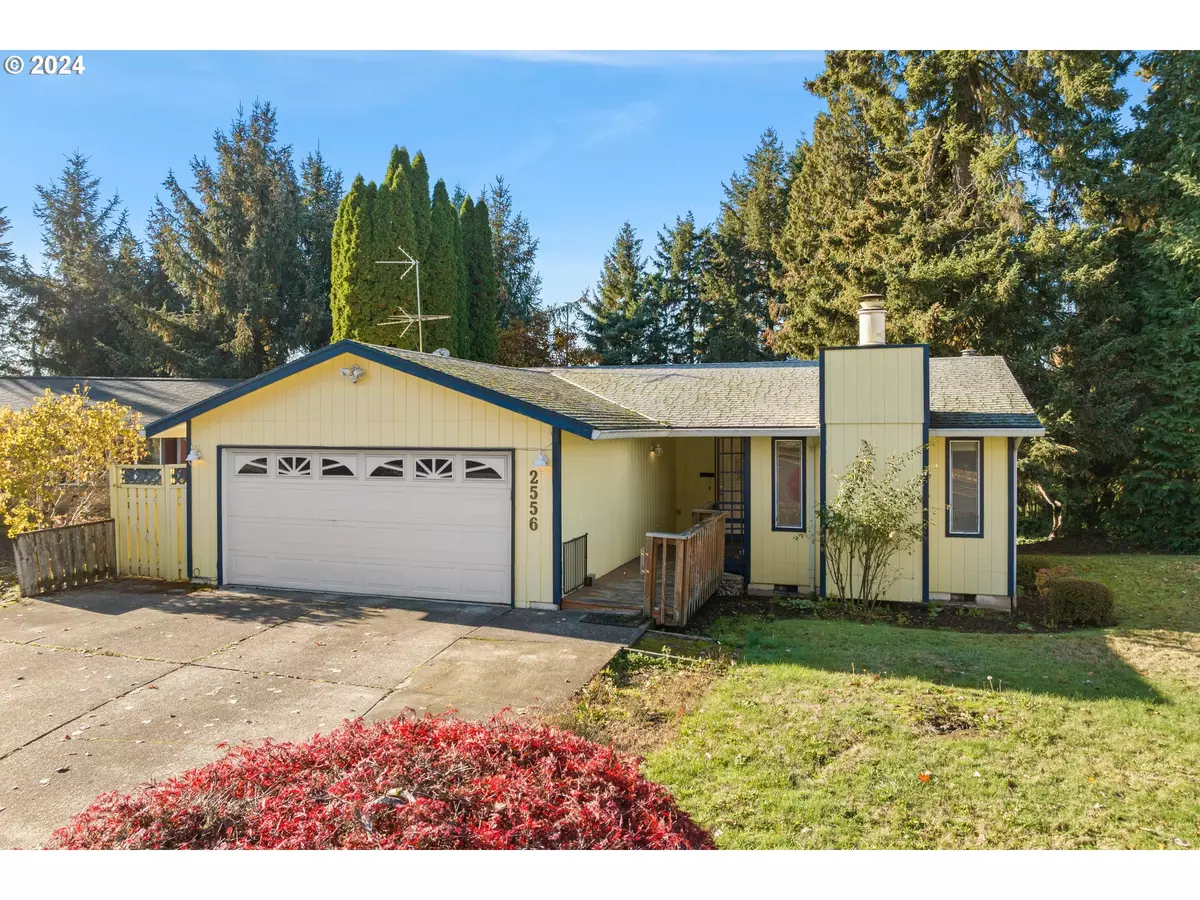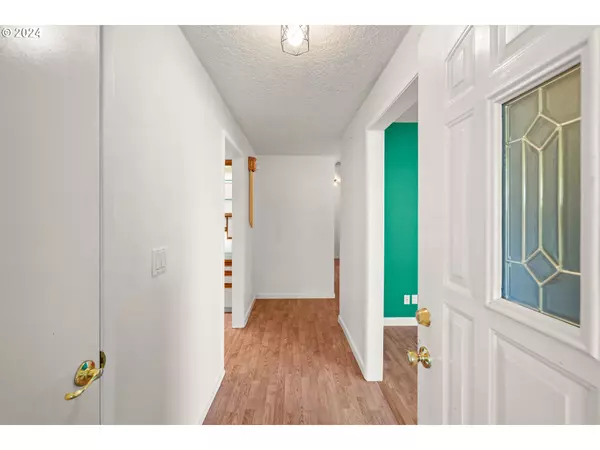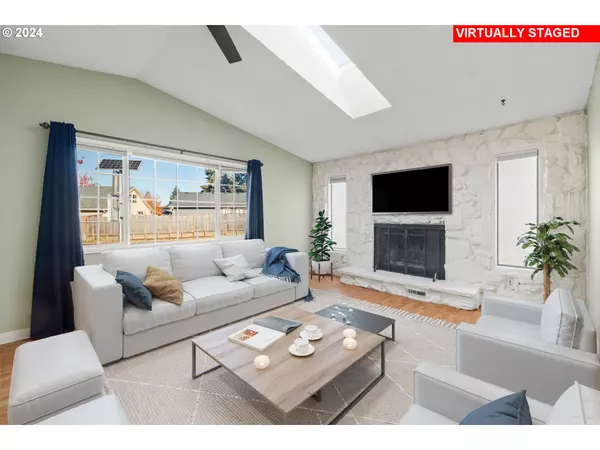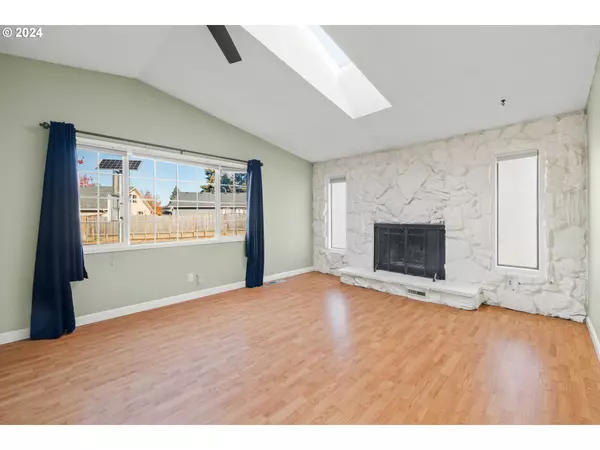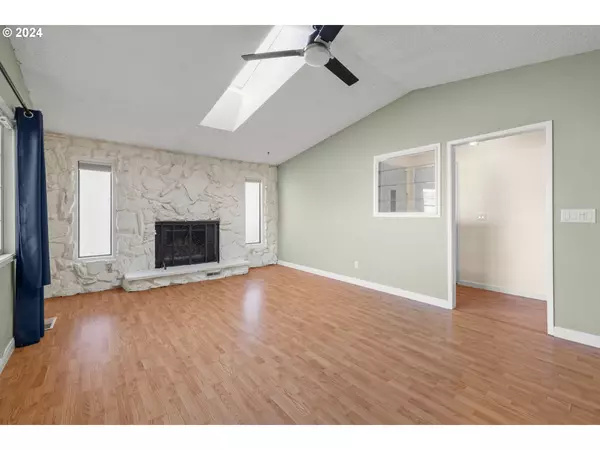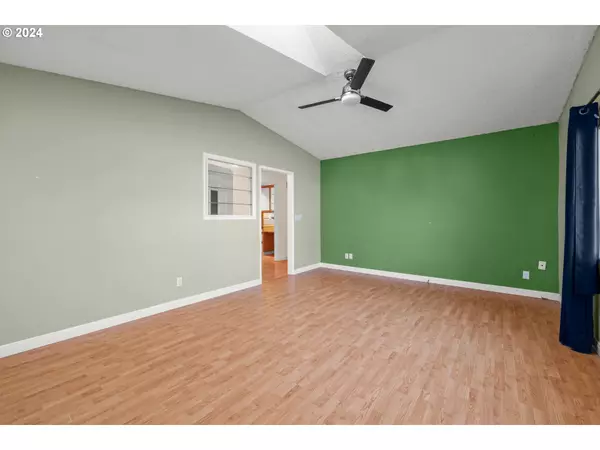Bought with Premiere Property Group, LLC
$400,000
$440,000
9.1%For more information regarding the value of a property, please contact us for a free consultation.
3 Beds
2 Baths
1,735 SqFt
SOLD DATE : 01/10/2025
Key Details
Sold Price $400,000
Property Type Single Family Home
Sub Type Single Family Residence
Listing Status Sold
Purchase Type For Sale
Square Footage 1,735 sqft
Price per Sqft $230
MLS Listing ID 24117774
Sold Date 01/10/25
Style Traditional
Bedrooms 3
Full Baths 2
Year Built 1979
Annual Tax Amount $3,506
Tax Year 2023
Lot Size 10,018 Sqft
Property Description
Main level living with bright, open and functional floor plan. Spacious living room features vaulted ceiling, skylight and fireplace. Oversized dining area can double as a potential family room with built-ins and slider to deck. Open kitchen with stainless steel appliances, ample cabinetry and counterspace, pantry, undermount lighting, eating bar and fun appliance garage. Primary suite with attached full bath and slider to deck. Laundry room includes skylight, built-in cabinetry and handy built-in ironing board. Bonus area! Flex space with exterior entrance (media, exercise room, office?) .23 lot backing to serene wooded area with endless potential. Expansive deck and lower level pavered patio. Fabulous location with easy access to shopping, hi tech, Nike HQ, restaurants, everything you need. Plus, no HOA! [Home Energy Score = 4. HES Report at https://rpt.greenbuildingregistry.com/hes/OR10233940]
Location
State OR
County Washington
Area _152
Rooms
Basement Partially Finished
Interior
Interior Features Ceiling Fan, Garage Door Opener, Laminate Flooring, Laundry, Skylight, Vaulted Ceiling, Vinyl Floor, Wallto Wall Carpet
Heating Forced Air
Cooling Central Air
Fireplaces Number 1
Fireplaces Type Wood Burning
Appliance Appliance Garage, Dishwasher, Disposal, Free Standing Range, Microwave, Pantry, Stainless Steel Appliance, Tile
Exterior
Exterior Feature Deck, Porch, Raised Beds, Yard
Parking Features Attached
Garage Spaces 2.0
View Trees Woods
Roof Type Composition
Accessibility GarageonMain, GroundLevel, MainFloorBedroomBath, MinimalSteps, OneLevel, UtilityRoomOnMain
Garage Yes
Building
Lot Description Green Belt, Private, Seasonal, Trees
Story 1
Foundation Concrete Perimeter
Sewer Public Sewer
Water Public Water
Level or Stories 1
Schools
Elementary Schools Rosedale
Middle Schools South Meadows
High Schools Hillsboro
Others
Senior Community No
Acceptable Financing Cash, Conventional, FHA
Listing Terms Cash, Conventional, FHA
Read Less Info
Want to know what your home might be worth? Contact us for a FREE valuation!

Our team is ready to help you sell your home for the highest possible price ASAP



