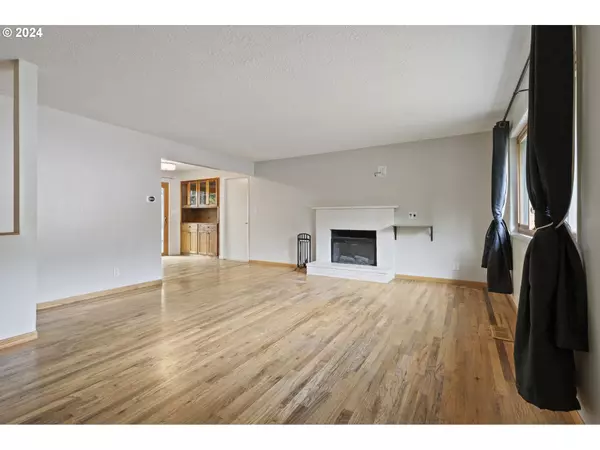Bought with Redfin
$525,000
$525,000
For more information regarding the value of a property, please contact us for a free consultation.
4 Beds
2 Baths
1,525 SqFt
SOLD DATE : 12/27/2024
Key Details
Sold Price $525,000
Property Type Single Family Home
Sub Type Single Family Residence
Listing Status Sold
Purchase Type For Sale
Square Footage 1,525 sqft
Price per Sqft $344
Subdivision Garden Home
MLS Listing ID 24376355
Sold Date 12/27/24
Style Daylight Ranch, Traditional
Bedrooms 4
Full Baths 2
Year Built 1967
Annual Tax Amount $3,752
Tax Year 2023
Lot Size 7,840 Sqft
Property Description
Wonderful opportunity to own such a great, 4 bed/2 bath home conveniently located in a peaceful neighborhood in SW PDX!! Located minutes away from major hwys such as I5/217. Never worry about cooking with all the restaurants right down the street at Washington Square and Multnomah Village. Multi-generational floorplan with ADU potential perfect for having roommates that will never leave!! Recent upgrades include roof, windows, garage door, water heater, interior paint, fence, bathroom and kitchen remodel. Large 2 car garage. Plenty of room to hoard all your hobbies and toys! Large, multi-level deck with territorial views. Such a spacious backyard - perfect for wasting many peaceful weekends away gardening and for letting your dogs run wild. Portland address with low Washington County taxes. A+ public school district for a quality education. Envision your life here....Welcome to your new home!!!
Location
State OR
County Washington
Area _148
Rooms
Basement Daylight, Full Basement
Interior
Interior Features Garage Door Opener, Hardwood Floors, Laundry, Quartz, Tile Floor, Vinyl Floor
Heating Forced Air
Cooling Central Air
Fireplaces Number 1
Fireplaces Type Wood Burning
Appliance Dishwasher, Disposal, Free Standing Range, Gas Appliances, Quartz, Range Hood, Stainless Steel Appliance, Tile
Exterior
Exterior Feature Deck, Fenced, Yard
Parking Features Attached
Garage Spaces 2.0
View Territorial
Roof Type Composition
Garage Yes
Building
Lot Description Private, Secluded, Trees
Story 2
Foundation Concrete Perimeter, Slab
Sewer Public Sewer
Water Public Water
Level or Stories 2
Schools
Elementary Schools Metzger
Middle Schools Fowler
High Schools Tigard
Others
Senior Community No
Acceptable Financing Cash, Conventional, FHA, VALoan
Listing Terms Cash, Conventional, FHA, VALoan
Read Less Info
Want to know what your home might be worth? Contact us for a FREE valuation!

Our team is ready to help you sell your home for the highest possible price ASAP








