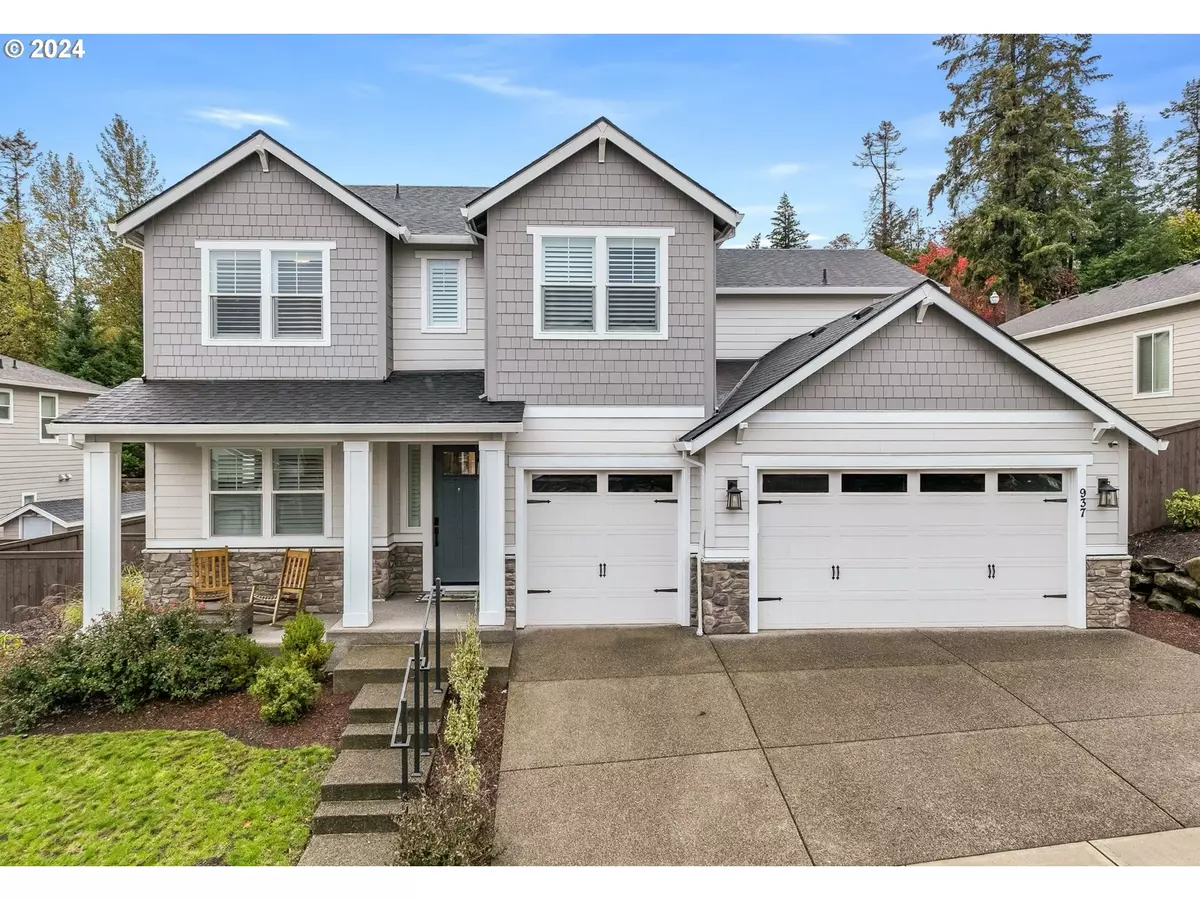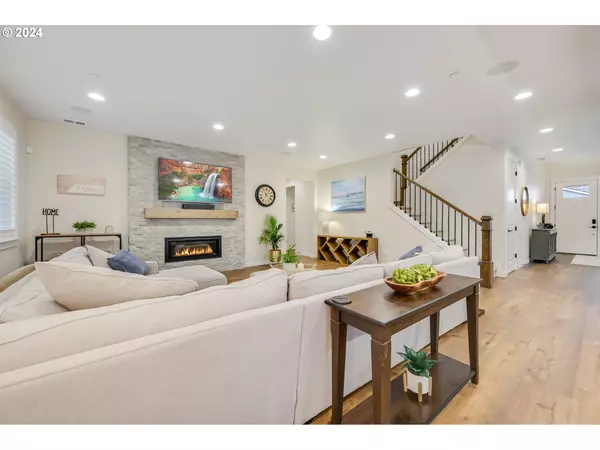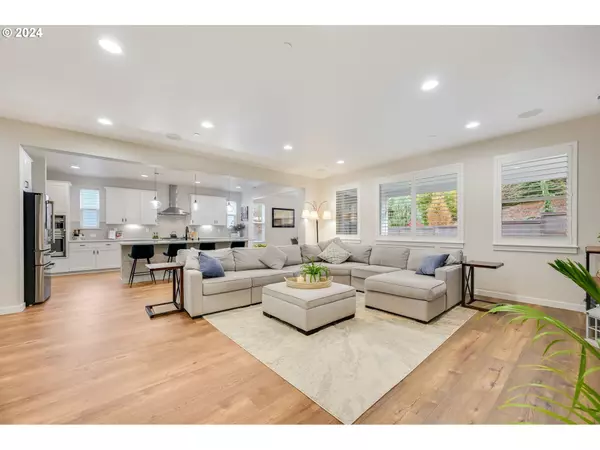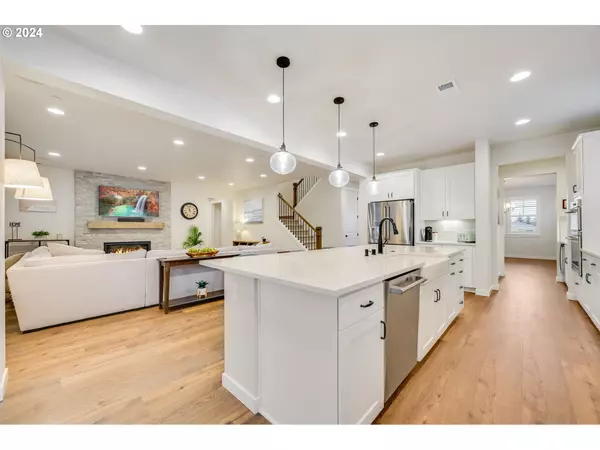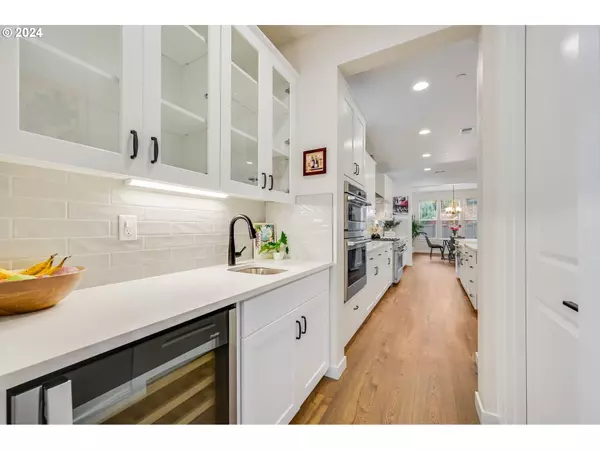Bought with eXp Realty LLC
$1,037,500
$1,058,000
1.9%For more information regarding the value of a property, please contact us for a free consultation.
5 Beds
4 Baths
3,757 SqFt
SOLD DATE : 12/23/2024
Key Details
Sold Price $1,037,500
Property Type Single Family Home
Sub Type Single Family Residence
Listing Status Sold
Purchase Type For Sale
Square Footage 3,757 sqft
Price per Sqft $276
MLS Listing ID 24058015
Sold Date 12/23/24
Style Stories2
Bedrooms 5
Full Baths 4
Condo Fees $203
HOA Fees $203/mo
Year Built 2021
Annual Tax Amount $8,788
Tax Year 2024
Lot Size 8,276 Sqft
Property Description
Welcome to this gorgeous family home in Magnolia Heights. Fabulous location, only minutes to downtown Camas, hiking trails, waterfalls, and schools. Incredibly spacious floor plan; no expense spared here. Notice the 9 ft ceilings as you enter the home, with plantation shutters throughout. Separate dining and living rooms, beautiful gourmet kitchen, 6-burner gas stove, separate convection oven, large quartz island great for family gatherings, custom tile, deep farmhouse sink, with a touch sense faucet, butler's pantry with mullion cabinets, including a wine fridge and sink. Walk-in custom pantry; main refrigerator stays. There is plenty of storage throughout. Cozy up in the great family room with a gas fireplace and stone surround. Kitchen and dining area have sliding doors to the covered patio and backyard with a spacious side yard—no home behind. Custom light fixtures throughout. Downstairs bedroom/office and bathroom, laundry room with storage cupboards, mud area, and storage as you enter from the three-car garage EV Charger outlet. Upgraded carpet on staircase and bedrooms; a separate niche area could be a library or workstation. Huge open media/family area. Lovely primary bedroom suite. Relax in the spa-like primary bath with dual-sink vanity, a large soaking tub, luxe shower, and custom walk-in closet. Three other spacious bedrooms, one with an en-suite bathroom and another bathroom in the hallway with dual sinks and a separate bath/shower. This home is truly magnificent and will not disappoint. If you are truly looking for a beautiful home, this is the one.
Location
State WA
County Clark
Area _32
Rooms
Basement Crawl Space
Interior
Interior Features High Ceilings, High Speed Internet, Laundry, Luxury Vinyl Plank, Quartz, Soaking Tub, Sprinkler, Vaulted Ceiling, Wallto Wall Carpet
Heating Forced Air
Cooling Heat Pump
Fireplaces Number 1
Fireplaces Type Gas
Appliance Builtin Oven, Builtin Refrigerator, Butlers Pantry, Convection Oven, Dishwasher, Free Standing Gas Range, Island, Microwave, Pantry, Quartz, Range Hood
Exterior
Exterior Feature Covered Patio, Fenced, Yard
Parking Features Attached
Garage Spaces 3.0
View Trees Woods
Roof Type Composition
Garage Yes
Building
Story 2
Foundation Concrete Perimeter, Pillar Post Pier
Sewer Public Sewer
Water Public Water
Level or Stories 2
Schools
Elementary Schools Woodburn
Middle Schools Liberty
High Schools Camas
Others
Senior Community No
Acceptable Financing Cash, Conventional, FHA, VALoan
Listing Terms Cash, Conventional, FHA, VALoan
Read Less Info
Want to know what your home might be worth? Contact us for a FREE valuation!

Our team is ready to help you sell your home for the highest possible price ASAP



