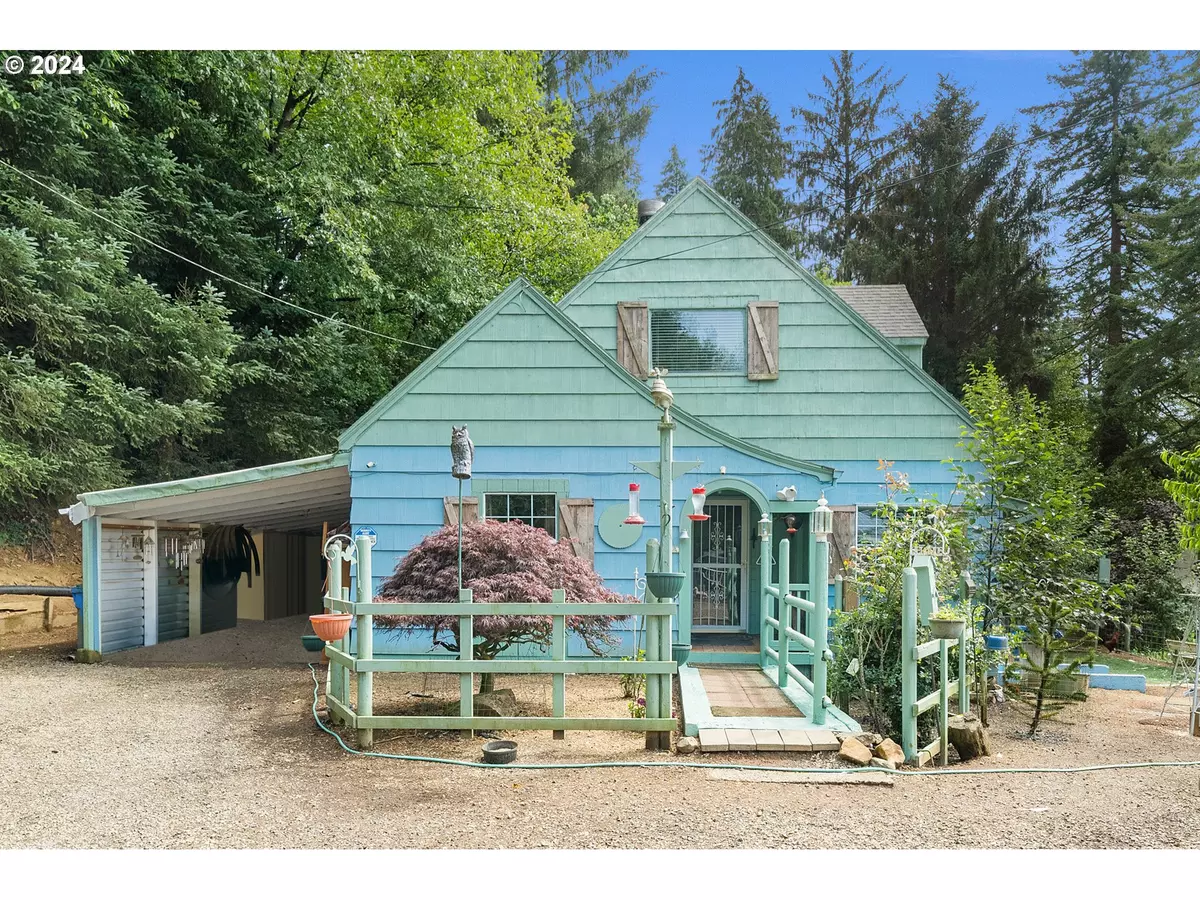Bought with Coldwell Banker Professional
$330,000
$339,900
2.9%For more information regarding the value of a property, please contact us for a free consultation.
3 Beds
1 Bath
1,487 SqFt
SOLD DATE : 12/18/2024
Key Details
Sold Price $330,000
Property Type Single Family Home
Sub Type Single Family Residence
Listing Status Sold
Purchase Type For Sale
Square Footage 1,487 sqft
Price per Sqft $221
MLS Listing ID 24453329
Sold Date 12/18/24
Style Stories2
Bedrooms 3
Full Baths 1
Year Built 1938
Annual Tax Amount $1,970
Tax Year 2023
Lot Size 0.610 Acres
Property Description
Have you been searching for your very own hobby farm? Look no further, this .61 acres is currently home to chickens, ducks, goats and dogs. Fenced and crossed fenced with multiple small animal shelters. This charming country home is 1487 sq ft with 2 bedrooms, 1 bathroom plus bonus room. Fantastic mountain and valley views. Mature landscaping throughout with many fruit trees including apple, peach, fig and hazelnut trees. Recent updates include a cozy wood stove, new windows and paint throughout. The kitchen boasts new stainless-steel appliances, large island, butcher block countertops and stove pot filler. Extra storage and workshop space in the full basement or carport. Great opportunity at rural living with a small hobby farm!
Location
State OR
County Tillamook
Area _195
Rooms
Basement Partial Basement, Storage Space
Interior
Interior Features Ceiling Fan, Laundry, Washer Dryer, Wood Floors
Heating Wood Stove
Fireplaces Type Wood Burning
Appliance Dishwasher, Free Standing Range, Free Standing Refrigerator, Island, Pantry, Pot Filler, Stainless Steel Appliance
Exterior
Exterior Feature Cross Fenced, Fenced, Poultry Coop, Public Road, Tool Shed, Yard
Parking Features Attached, Carport
Garage Spaces 1.0
View Mountain, Valley
Roof Type Composition
Garage Yes
Building
Lot Description Public Road, Trees
Story 2
Sewer Septic Tank
Water Public Water
Level or Stories 2
Schools
Elementary Schools Nestucca Valley
Middle Schools Nestucca Valley
High Schools Nestucca
Others
Senior Community No
Acceptable Financing Cash, Conventional
Listing Terms Cash, Conventional
Read Less Info
Want to know what your home might be worth? Contact us for a FREE valuation!

Our team is ready to help you sell your home for the highest possible price ASAP








