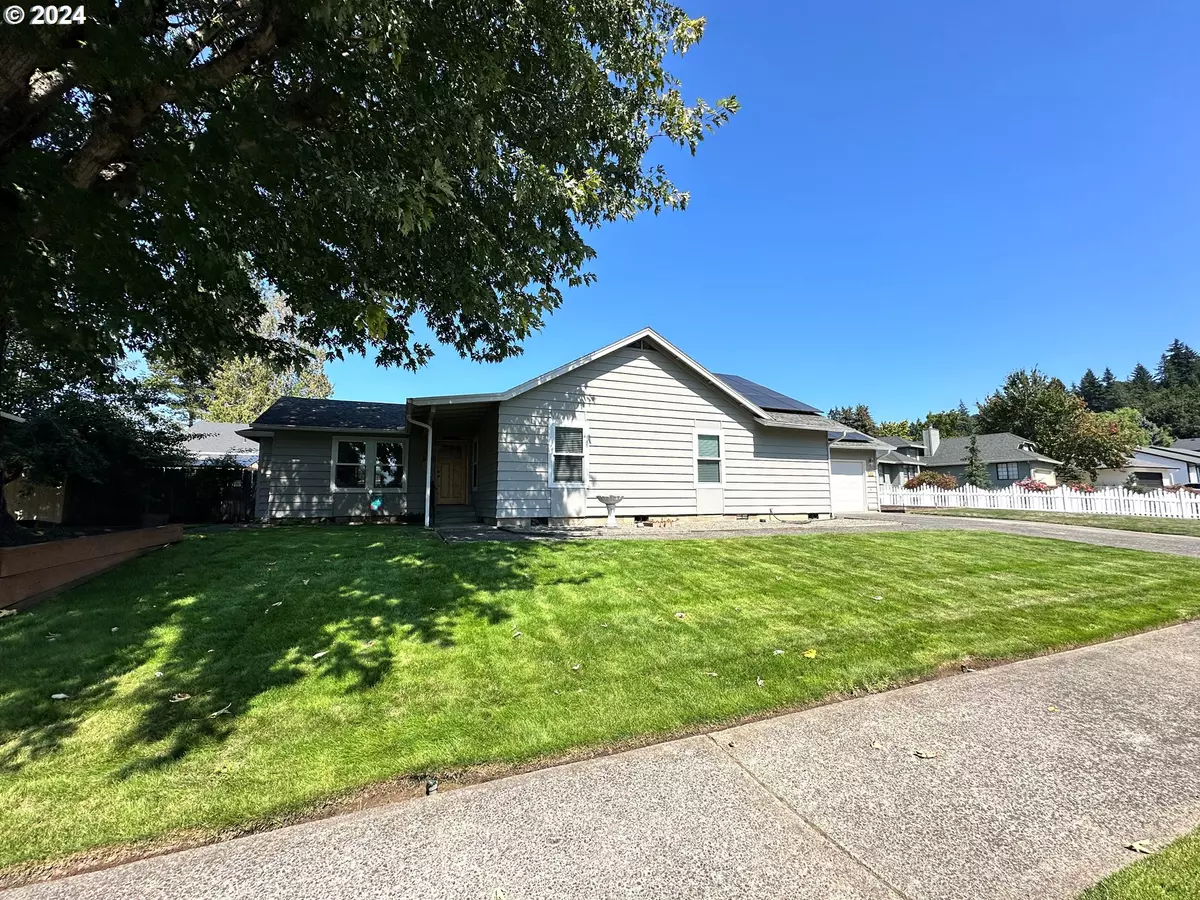Bought with Professional Realty Services International, Inc.
$535,500
$525,000
2.0%For more information regarding the value of a property, please contact us for a free consultation.
3 Beds
2 Baths
1,800 SqFt
SOLD DATE : 12/20/2024
Key Details
Sold Price $535,500
Property Type Single Family Home
Sub Type Single Family Residence
Listing Status Sold
Purchase Type For Sale
Square Footage 1,800 sqft
Price per Sqft $297
Subdivision Vista West
MLS Listing ID 24423168
Sold Date 12/20/24
Style Stories1, Ranch
Bedrooms 3
Full Baths 2
Year Built 1982
Annual Tax Amount $4,278
Tax Year 2023
Lot Size 0.330 Acres
Property Description
Embrace the charm of this sprawling 3BR/2BA ranch home in highly desired Mt. Vista! Flaunting laminated flooring & a seamless blend of formal & casual design, every feature of this home is thoughtfully curated to heighten functionality & aesthetic appeal. Bask in abundant natural light from skylights or cozy up by the gas fireplace. Experience the opulence of the remodeled Greek-inspired primary bath showcasing a roll-in tiled shower. French doors open to a spacious sunroom & covered deck - ideal for relaxation or entertaining. Numerous updates include Anderson windows in front, heat pump, newer HWH, solar panels, composite deck, renovated roof over dining & family room and a patio gazebo. Nestled on a 14,185sf corner lot with tranquil Japanese maple tree, green grape vines & blooming gardens. Extras: 240sf shop 220 wired, outdoor sprinklers, double gates for possible RV parking options and a fenced, private backyard. Near all conveniences and commuter's dream location! This home qualifies for Lender credit to buyer with preferred lender.
Location
State WA
County Clark
Area _44
Zoning R1-10
Rooms
Basement Crawl Space
Interior
Interior Features Ceiling Fan, Garage Door Opener, Laminate Flooring, Laundry, Skylight, Washer Dryer
Heating Forced Air, Heat Pump
Cooling Heat Pump
Fireplaces Number 1
Fireplaces Type Gas
Appliance Dishwasher, Free Standing Gas Range, Free Standing Refrigerator, Microwave
Exterior
Exterior Feature Covered Deck, Covered Patio, Deck, Fenced, Garden, Gazebo, Outbuilding, Patio, Sprinkler, Workshop, Yard
Parking Features Attached
Garage Spaces 2.0
Roof Type Composition
Garage Yes
Building
Lot Description Corner Lot, Level
Story 1
Foundation Concrete Perimeter
Sewer Public Sewer
Water Public Water
Level or Stories 1
Schools
Elementary Schools Salmon Creek
Middle Schools Alki
High Schools Skyview
Others
Senior Community No
Acceptable Financing Cash, Conventional, FHA, VALoan
Listing Terms Cash, Conventional, FHA, VALoan
Read Less Info
Want to know what your home might be worth? Contact us for a FREE valuation!

Our team is ready to help you sell your home for the highest possible price ASAP









