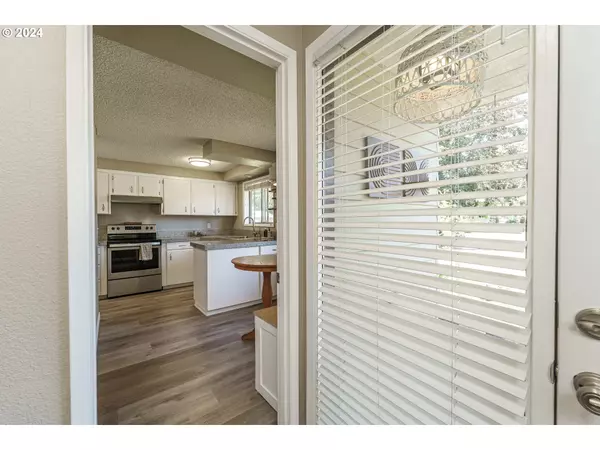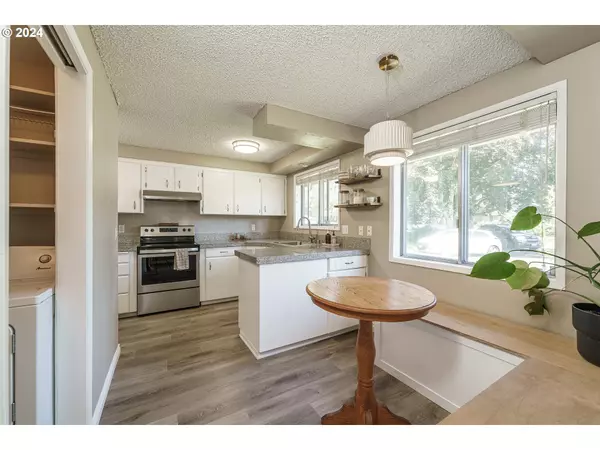Bought with Realty ONE Group Pacifica
$333,200
$330,000
1.0%For more information regarding the value of a property, please contact us for a free consultation.
3 Beds
2.1 Baths
1,430 SqFt
SOLD DATE : 12/20/2024
Key Details
Sold Price $333,200
Property Type Townhouse
Sub Type Townhouse
Listing Status Sold
Purchase Type For Sale
Square Footage 1,430 sqft
Price per Sqft $233
MLS Listing ID 24281537
Sold Date 12/20/24
Style Stories2, Townhouse
Bedrooms 3
Full Baths 2
Condo Fees $325
HOA Fees $325/mo
Year Built 1972
Annual Tax Amount $2,771
Tax Year 2024
Property Description
Seller now offering a $10,000 credit to Buyer to use for closing costs, interest rate buy down, price reduction, etc! Your secluded sanctuary in the city! This private and peaceful 2-story townhome is designed to meet all your needs while nestled in a forested oasis. Located in a prime area with quick access to I-205, shopping, schools, and all the amenities East Vancouver has to offer. You'll enter to a well-laid out main living floor and find 3 nicely-sized bedrooms upstairs. Enjoy the mature landscaping from your covered deck or the balcony off the primary suite. The home features easy-to-maintain waterproof laminate flooring and modern updates like granite kitchen counters, upgraded light fixtures, & a beautiful primary vanity. Whether you like to entertain and show off the unique bar area or keep to yourself and cozy up - there's only good options and good living here. Enjoy the convenience & storage options of a secured, detached garage. This condo is move-in ready with the fridge, washer, & dryer included. Make it yours today.
Location
State WA
County Clark
Area _22
Rooms
Basement Crawl Space
Interior
Interior Features Garage Door Opener, High Speed Internet, Laminate Flooring, Wallto Wall Carpet, Washer Dryer
Heating Ceiling
Fireplaces Number 1
Fireplaces Type Gas
Appliance Dishwasher, Free Standing Range, Free Standing Refrigerator, Granite, Pantry, Range Hood, Stainless Steel Appliance
Exterior
Exterior Feature Covered Patio, Deck, Patio, Porch, Storm Door
Parking Features Detached
Garage Spaces 1.0
View Territorial
Roof Type Composition
Garage Yes
Building
Lot Description Level
Story 2
Sewer Public Sewer
Water Public Water
Level or Stories 2
Schools
Elementary Schools Hearthwood
Middle Schools Cascade
High Schools Evergreen
Others
Senior Community No
Acceptable Financing Cash, Conventional, FHA, VALoan
Listing Terms Cash, Conventional, FHA, VALoan
Read Less Info
Want to know what your home might be worth? Contact us for a FREE valuation!

Our team is ready to help you sell your home for the highest possible price ASAP









