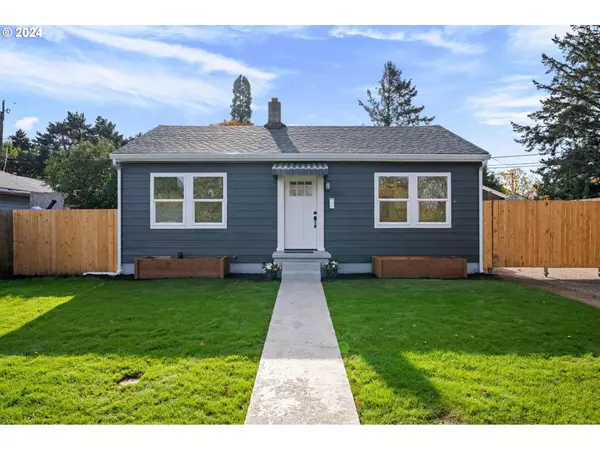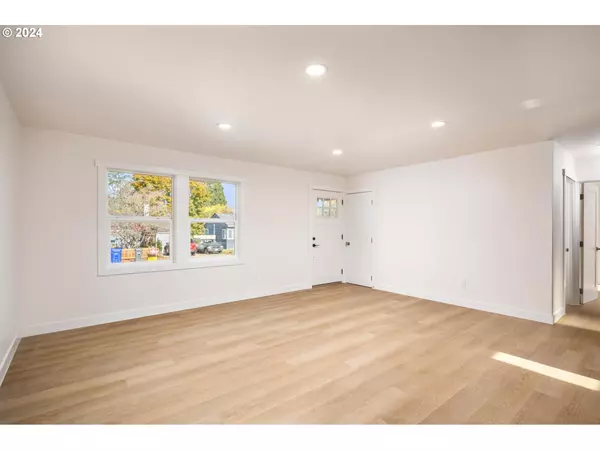Bought with Lark and Fir Realty LLC
$399,500
$399,500
For more information regarding the value of a property, please contact us for a free consultation.
2 Beds
1 Bath
831 SqFt
SOLD DATE : 12/19/2024
Key Details
Sold Price $399,500
Property Type Single Family Home
Sub Type Single Family Residence
Listing Status Sold
Purchase Type For Sale
Square Footage 831 sqft
Price per Sqft $480
Subdivision Sumner Helensview
MLS Listing ID 24000933
Sold Date 12/19/24
Style Stories1, Bungalow
Bedrooms 2
Full Baths 1
Year Built 1949
Annual Tax Amount $4,100
Tax Year 2024
Lot Size 6,098 Sqft
Property Description
Discover your dream home in Portland—a beautifully remodeled one-story haven. Enjoy the fresh ambience of new flooring and paint, alongside a chef-inspired kitchen featuring stainless steel appliances and stunning granite countertops in an inviting open space. Soft-close cabinets and modern fixtures enhance the sophisticated atmosphere throughout the home.The laundry room combines practicality and style, offering extra storage and access to a fully fenced backyard, perfect for tranquil evenings. A long driveway leads to a spacious 840 sq ft detached garage, equipped with power and potential for your creative endeavors, ADU potential. [Home Energy Score = 10. HES Report at https://rpt.greenbuildingregistry.com/hes/OR10234277]
Location
State OR
County Multnomah
Area _142
Zoning R7H
Rooms
Basement Crawl Space
Interior
Interior Features Luxury Vinyl Plank
Heating Forced Air, Mini Split
Cooling Mini Split
Appliance Dishwasher, Disposal, Free Standing Range, Granite, Microwave, Stainless Steel Appliance
Exterior
Exterior Feature Fenced, R V Boat Storage, Yard
Parking Features Detached
Garage Spaces 3.0
Roof Type Composition
Garage Yes
Building
Lot Description Level, On Busline
Story 1
Foundation Slab
Sewer Public Sewer
Water Public Water
Level or Stories 1
Schools
Elementary Schools Russell
Middle Schools Parkrose
High Schools Parkrose
Others
Senior Community No
Acceptable Financing Cash, FHA, VALoan
Listing Terms Cash, FHA, VALoan
Read Less Info
Want to know what your home might be worth? Contact us for a FREE valuation!

Our team is ready to help you sell your home for the highest possible price ASAP









