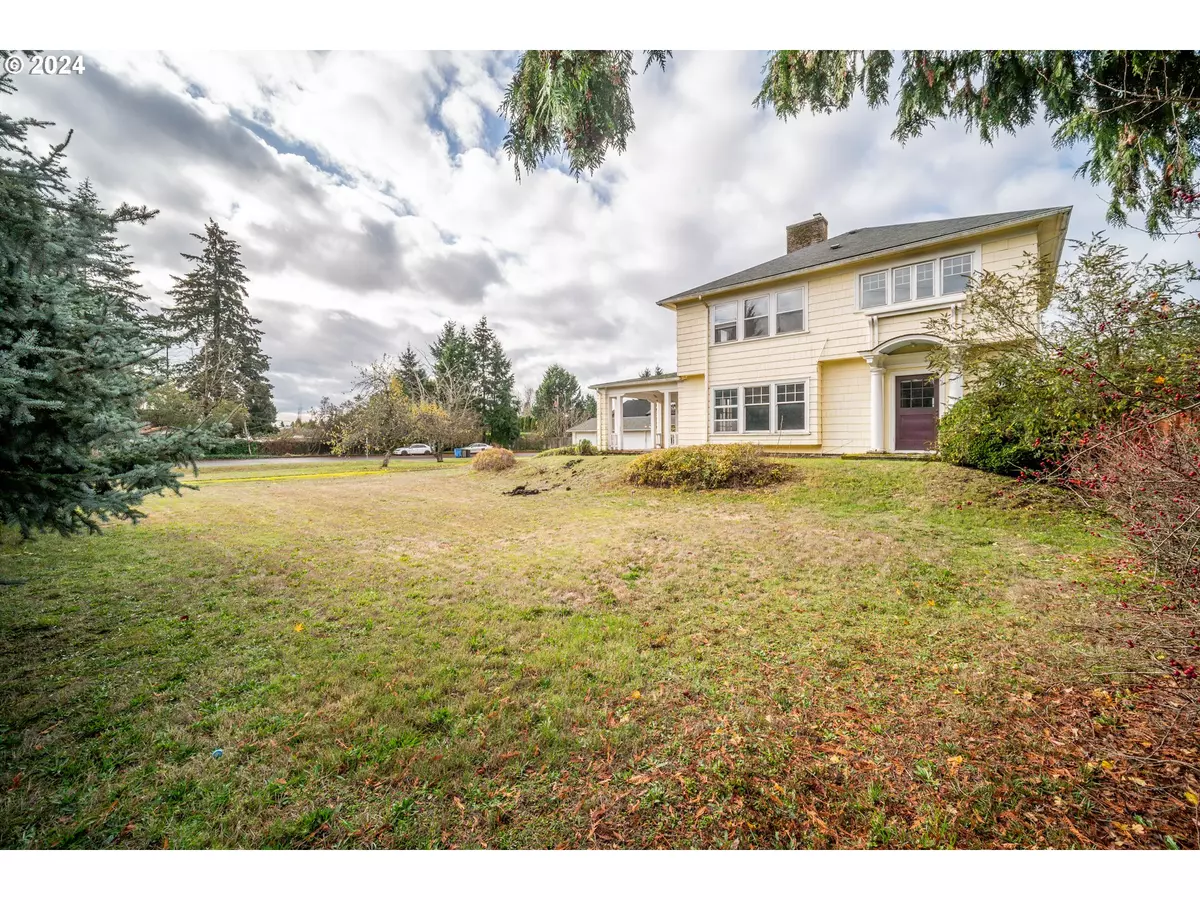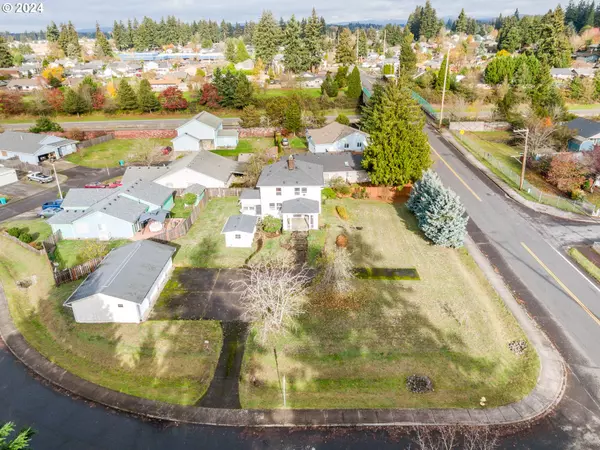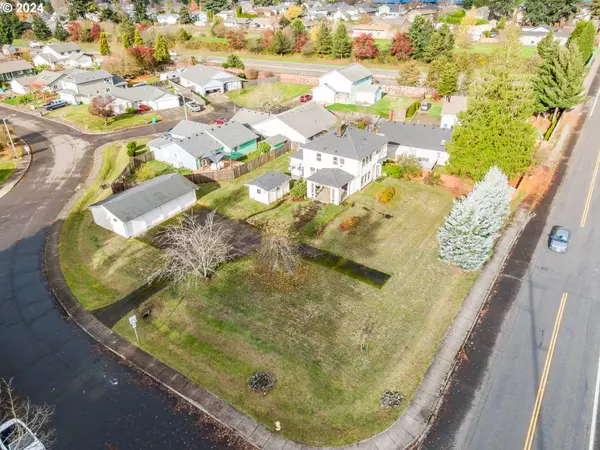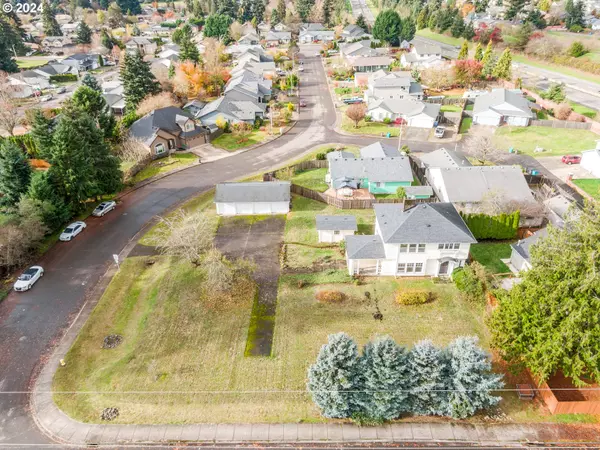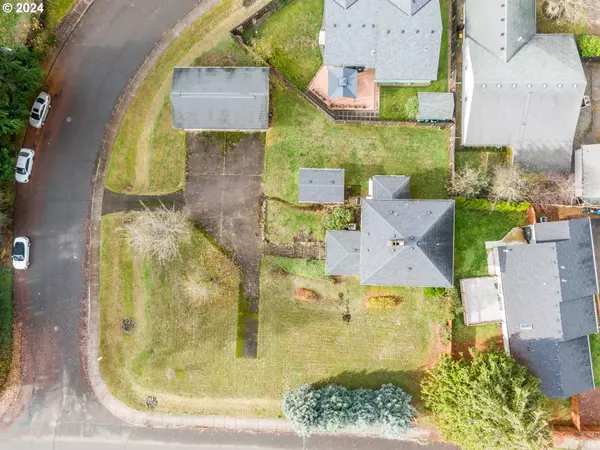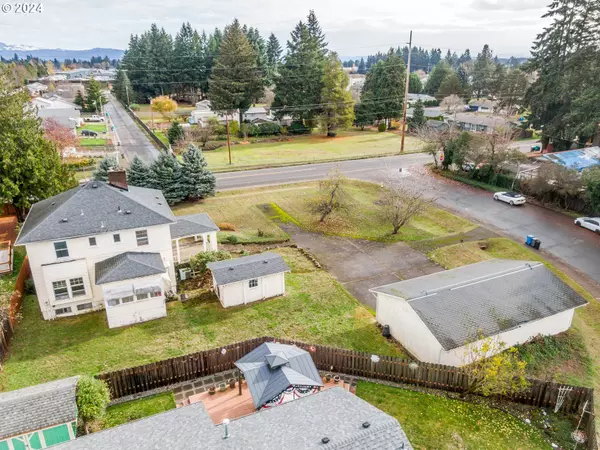Bought with Luxe Realty, LLC
$470,000
$409,900
14.7%For more information regarding the value of a property, please contact us for a free consultation.
4 Beds
1.1 Baths
2,081 SqFt
SOLD DATE : 12/10/2024
Key Details
Sold Price $470,000
Property Type Single Family Home
Sub Type Single Family Residence
Listing Status Sold
Purchase Type For Sale
Square Footage 2,081 sqft
Price per Sqft $225
MLS Listing ID 24227611
Sold Date 12/10/24
Style Stories2, Craftsman
Bedrooms 4
Full Baths 1
Year Built 1910
Annual Tax Amount $611
Tax Year 2024
Lot Size 0.520 Acres
Property Description
Discover the potential of this rare 1910 gem, situated on a spacious .52-acre corner lot. This historic home exudes original charm and character, featuring intricate moldings, original flooring, and a stunning great room fireplace waiting to be restored to its former glory.Just minutes from SR-500, I-205, and many shopping conveniences, this home with 4 bedrooms and 1.5 bathrooms includes a detached dwelling unit, fully plumbed and wired, offering endless possibilities for additional living or workspace, plus a 4-car garage. With a roof replaced just 9 years ago, updated electrical, and large windows filling the home with natural light, this home is ready for a revival. The spacious dining room, and kitchen updated in the late 1970s provide a blank canvas for your vision. This home, lovingly owned by the same family since its construction, is a truly unique opportunity—there's nothing like it currently on the market. With some TLC, it could be a masterpiece!
Location
State WA
County Clark
Area _21
Rooms
Basement Unfinished
Interior
Interior Features Laundry, Vinyl Floor, Washer Dryer, Wood Floors
Heating Forced Air
Cooling Air Conditioning Ready
Fireplaces Number 1
Fireplaces Type Gas
Appliance Builtin Oven, Builtin Range, Dishwasher, Free Standing Refrigerator, Tile
Exterior
Exterior Feature Covered Patio, Patio, Porch, R V Parking, R V Boat Storage, Yard
Parking Features Detached
Garage Spaces 4.0
Roof Type Composition
Garage Yes
Building
Lot Description Level
Story 2
Foundation Concrete Perimeter
Sewer Public Sewer
Water Public Water
Level or Stories 2
Schools
Elementary Schools Silver Star
Middle Schools Covington
High Schools Heritage
Others
Senior Community No
Acceptable Financing Cash, Conventional, Rehab
Listing Terms Cash, Conventional, Rehab
Read Less Info
Want to know what your home might be worth? Contact us for a FREE valuation!

Our team is ready to help you sell your home for the highest possible price ASAP




