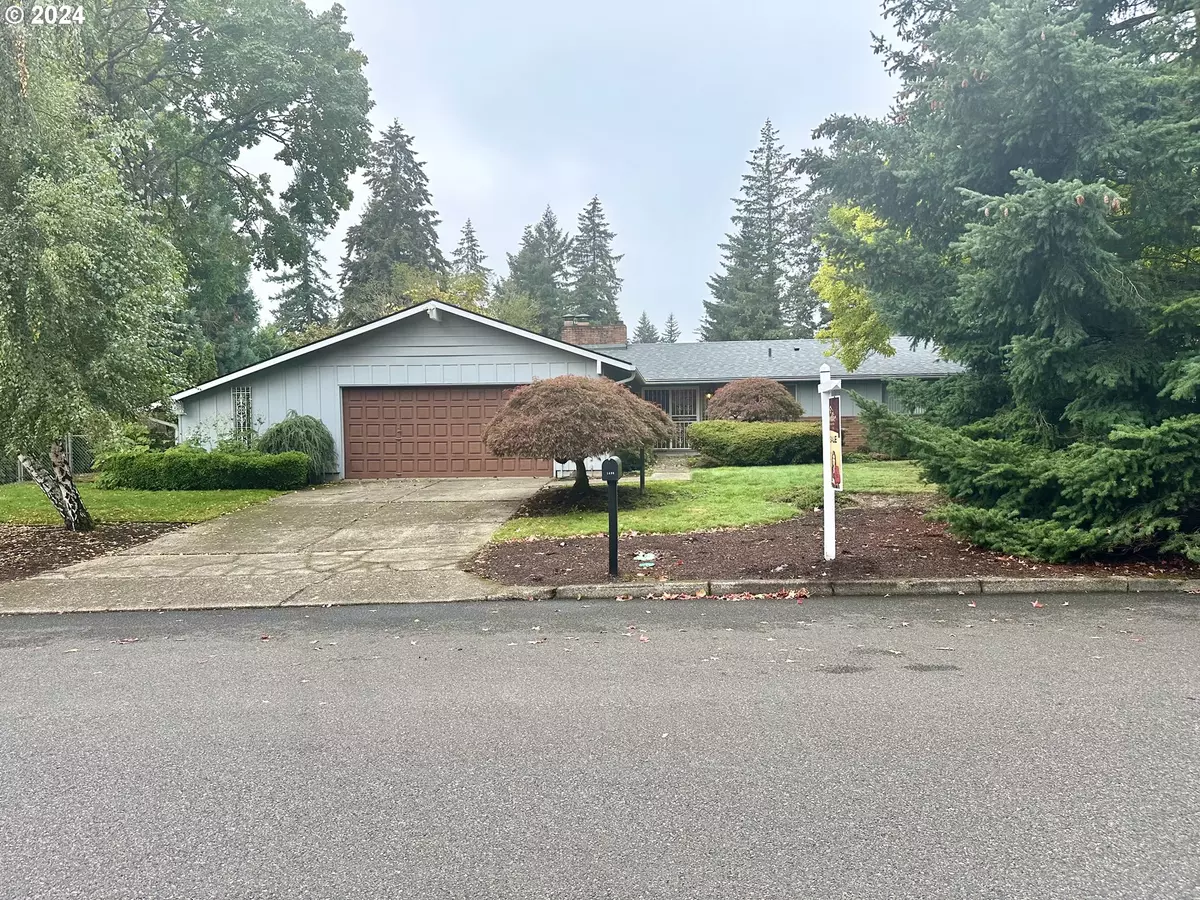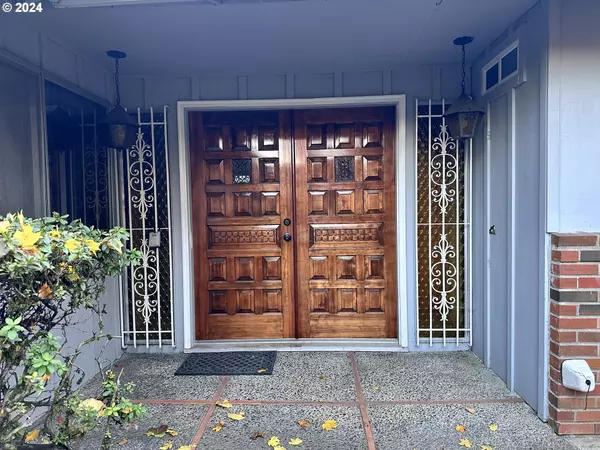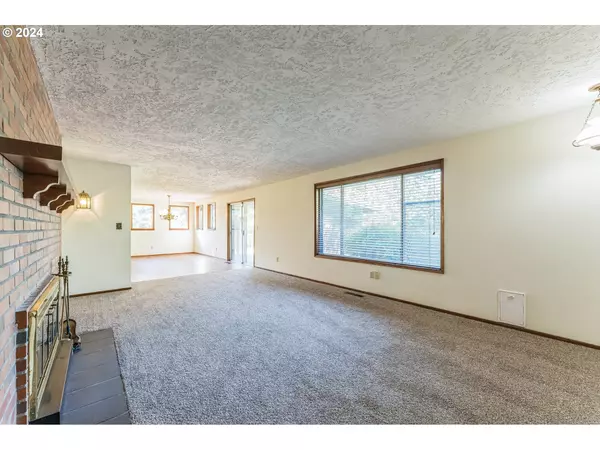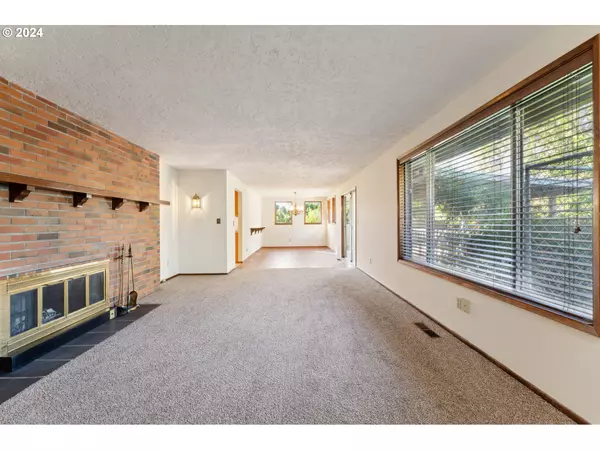Bought with Windermere Northwest Living
$565,000
$570,000
0.9%For more information regarding the value of a property, please contact us for a free consultation.
3 Beds
2 Baths
1,832 SqFt
SOLD DATE : 12/10/2024
Key Details
Sold Price $565,000
Property Type Single Family Home
Sub Type Single Family Residence
Listing Status Sold
Purchase Type For Sale
Square Footage 1,832 sqft
Price per Sqft $308
MLS Listing ID 24385202
Sold Date 12/10/24
Style Stories1, Ranch
Bedrooms 3
Full Baths 2
Year Built 1971
Annual Tax Amount $333
Tax Year 2024
Lot Size 0.260 Acres
Property Description
Welcome to this charming ranch-style home in Cascade Park West! It offers over a quarter-acre lot featuring mature trees, lush shrubs, vibrant flowers, and a spacious covered backyard deck—ideal for relaxing or entertaining. The solid Wood double doors greet you at the entry, offering a warm and inviting first impression.enjoy new updates including a roof, gutters, interior paint, and fresh carpet. The family room boasts a brick fireplace, a cozy sitting area with built-in shelves, and a bright kitchen with Pocket ceiling lights. The living room, with a second brick fireplace, opens to a formal dining area. The primary suite includes a walk-in shower and ample closet space, while all 3 bedrooms are generously sized. Full of character and charm, this property is your chance to join a community that offers neighborhood parks, convenient grocery stores, restaurants and easy access to major freeways. Don't miss the opportunity to make this Cascade Park West gem your new home!
Location
State WA
County Clark
Area _24
Rooms
Basement Crawl Space
Interior
Interior Features Garage Door Opener, Laminate Flooring, Laundry, Skylight, Sprinkler, Vinyl Floor, Wallto Wall Carpet
Heating Forced Air, Other
Cooling Heat Pump
Fireplaces Number 2
Fireplaces Type Wood Burning
Appliance Builtin Oven, Cooktop, Dishwasher, Microwave
Exterior
Exterior Feature Covered Deck, Dog Run, Fenced, Porch, Sprinkler, Tool Shed
Parking Features Attached
Garage Spaces 2.0
Roof Type Composition
Garage Yes
Building
Lot Description Level, Trees
Story 1
Sewer Public Sewer
Water Public Water
Level or Stories 1
Schools
Elementary Schools Riverview
Middle Schools Wy East
High Schools Mountain View
Others
Senior Community No
Acceptable Financing CallListingAgent, Cash, Conventional, FHA, VALoan
Listing Terms CallListingAgent, Cash, Conventional, FHA, VALoan
Read Less Info
Want to know what your home might be worth? Contact us for a FREE valuation!

Our team is ready to help you sell your home for the highest possible price ASAP









