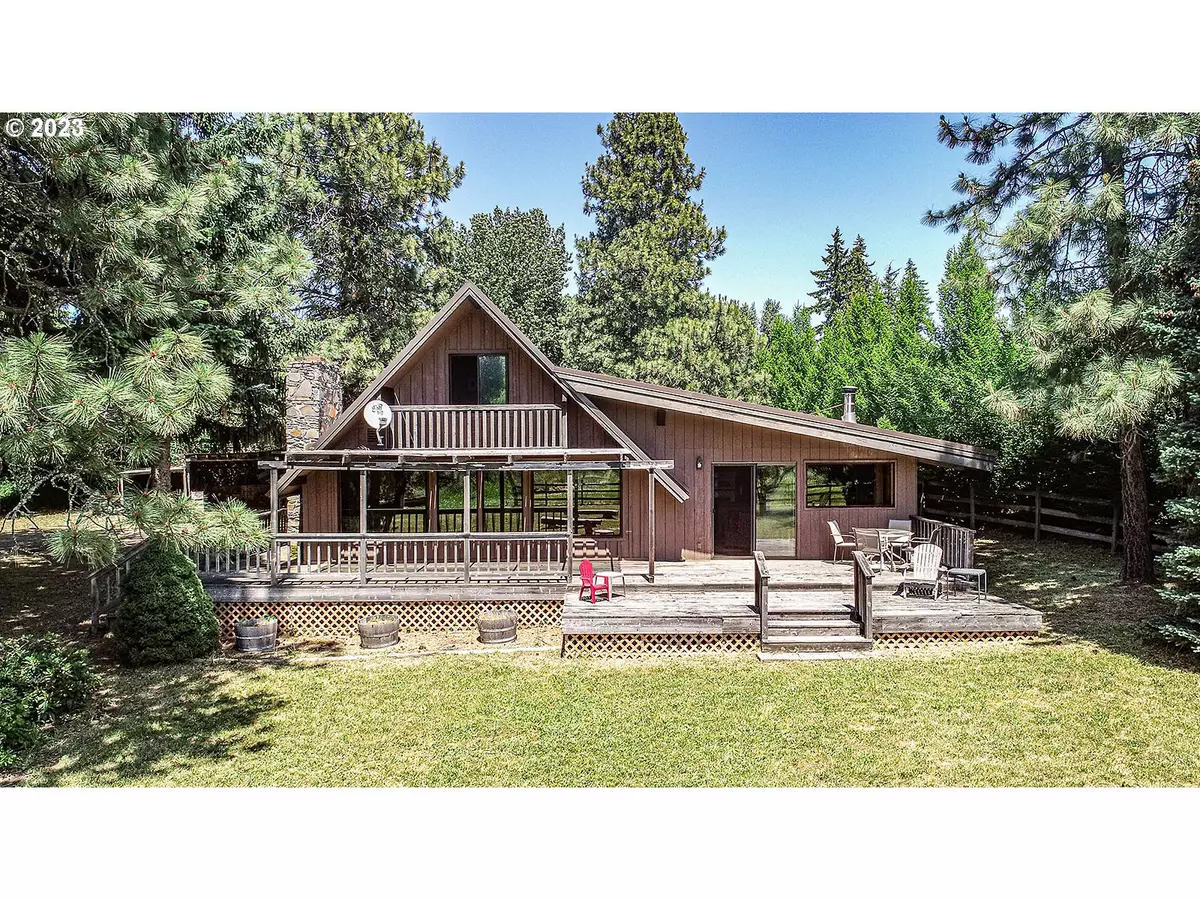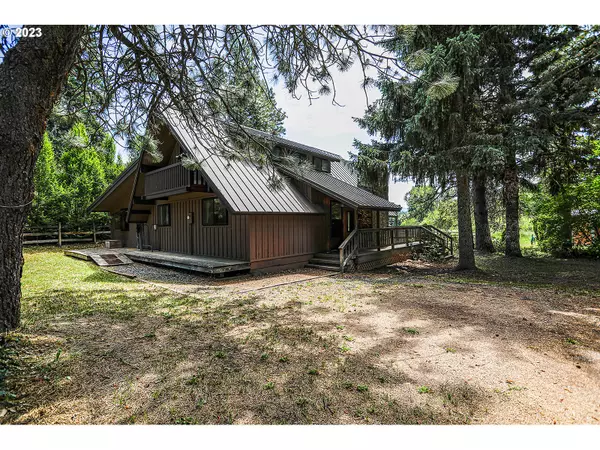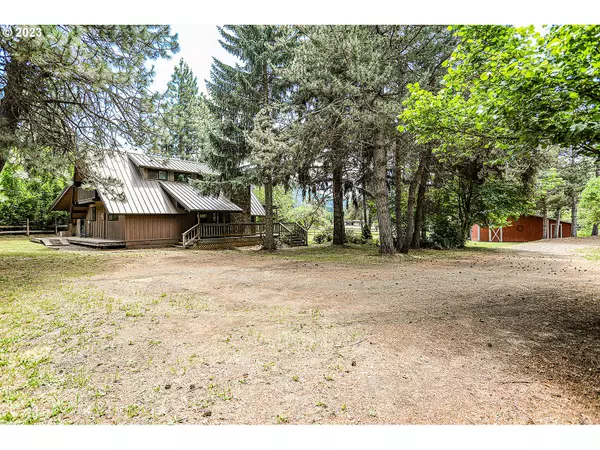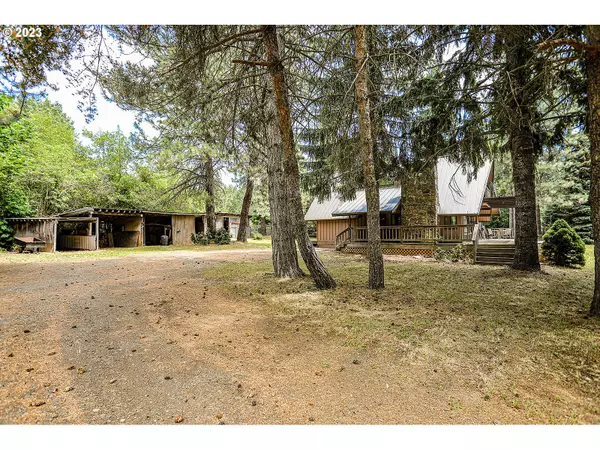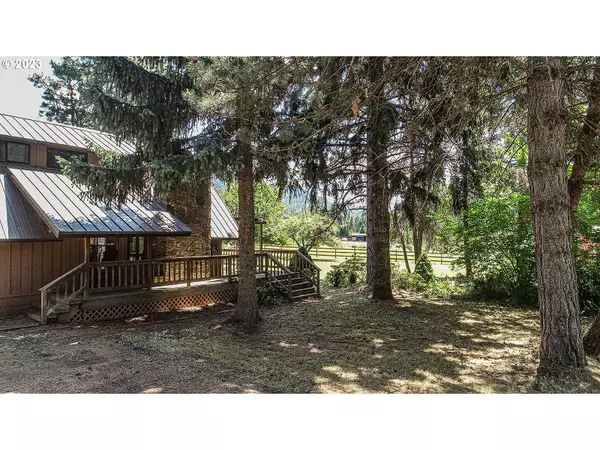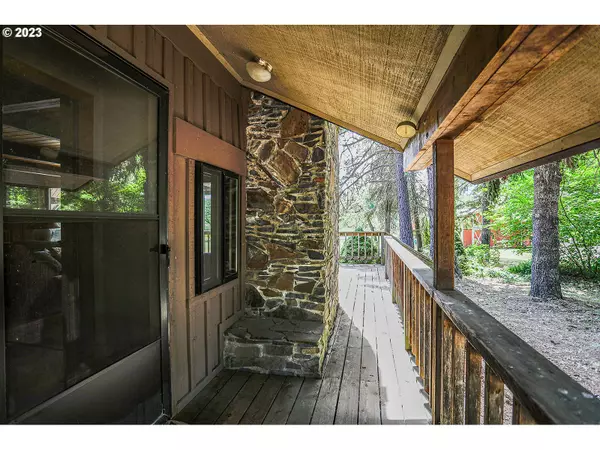Bought with MORE Realty
$705,000
$699,000
0.9%For more information regarding the value of a property, please contact us for a free consultation.
3 Beds
2 Baths
1,620 SqFt
SOLD DATE : 12/16/2024
Key Details
Sold Price $705,000
Property Type Single Family Home
Sub Type Single Family Residence
Listing Status Sold
Purchase Type For Sale
Square Footage 1,620 sqft
Price per Sqft $435
MLS Listing ID 23007031
Sold Date 12/16/24
Style Stories2, Chalet
Bedrooms 3
Full Baths 2
Year Built 1972
Annual Tax Amount $3,652
Tax Year 2022
Lot Size 1.510 Acres
Property Description
Looking for the perfect getaway for all seasons? Here it is! Right off Hwy 35 on 1.51 acres is this adorable 3 bedroom, 2 bath, 1620 sqft cedar chalet with a view of Mt. Hood. Several outbuildings include a barn which had been used for a horse, general purpose/machine shed for storage. Property is fenced and borders Baldwin Creek on portion of west side. Original portion of house is mainly cedar and the newer portion is chart oak paneling plus all ceilings are cedar for a log cabin feeling. Country kitchen has vaulted ceiling, open shelving, built in oven & microwave, wood and formica countertops, pantry hallway and an eating bar on family room side. On the main is a primary bedroom & bath, one spa bathroom with jetted tub and open floorplan from main entry to living room, dining area & family room. Spiral staircase is carpeted to two stunning cedar upstairs bedrooms one with a stellar South view of pastures and Mt. Hood.
Location
State OR
County Hoodriver
Area _367
Zoning RR2.5
Rooms
Basement Crawl Space
Interior
Interior Features Ceiling Fan, Jetted Tub, Laundry, Tile Floor, Vaulted Ceiling, Vinyl Floor, Wallto Wall Carpet, Washer Dryer, Wood Floors
Heating Baseboard, Other, Wood Stove
Cooling None
Fireplaces Type Stove, Wood Burning
Appliance Cooktop, Free Standing Refrigerator, Pantry
Exterior
Exterior Feature Barn, Deck, Fenced, Outbuilding, Public Road, Satellite Dish, Tool Shed, Yard
Waterfront Description Creek
View Mountain, Territorial, Trees Woods
Roof Type Metal
Garage No
Building
Lot Description Level, Private, Secluded, Trees
Story 2
Foundation Concrete Perimeter
Sewer Standard Septic
Water Public Water
Level or Stories 2
Schools
Elementary Schools Parkdale
Middle Schools Wy East
High Schools Hood River Vall
Others
Senior Community No
Acceptable Financing Cash, Conventional, FHA, VALoan
Listing Terms Cash, Conventional, FHA, VALoan
Read Less Info
Want to know what your home might be worth? Contact us for a FREE valuation!

Our team is ready to help you sell your home for the highest possible price ASAP




