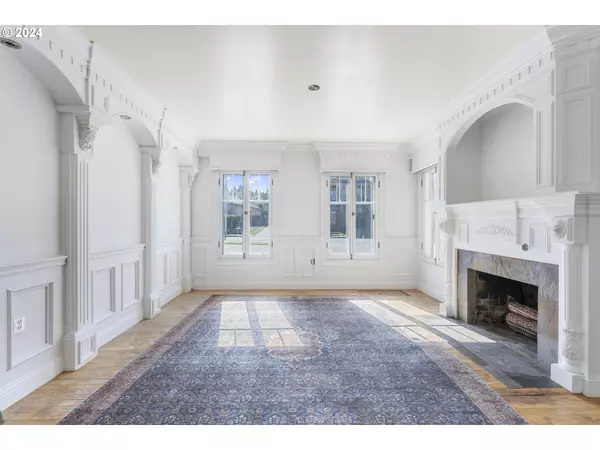Bought with Cascadia NW Real Estate
$650,000
$650,000
For more information regarding the value of a property, please contact us for a free consultation.
5 Beds
3 Baths
4,113 SqFt
SOLD DATE : 12/16/2024
Key Details
Sold Price $650,000
Property Type Single Family Home
Sub Type Single Family Residence
Listing Status Sold
Purchase Type For Sale
Square Footage 4,113 sqft
Price per Sqft $158
MLS Listing ID 24336337
Sold Date 12/16/24
Style Stories2, Traditional
Bedrooms 5
Full Baths 3
Year Built 1939
Annual Tax Amount $6,480
Tax Year 2023
Lot Size 0.260 Acres
Property Description
Welcome to this charming 5-bedroom, 3-bathroom home, offering 4,113 sq. ft. of comfortable living space. As you enter, you'll appreciate the bright and inviting atmosphere created by large south-facing windows and high ceilings in the cozy living room, which features a beautiful fireplace.The spacious kitchen flows seamlessly into the dining area, making it ideal for entertaining. This unique layout enhances the overall functionality of the home, designed to accommodate gatherings with ease.Step outside to enjoy the wraparound patio and large front yard, perfect for gardening and outdoor activities. The property also includes a dedicated office space and two walk-in closets downstairs, providing ample storage.Conveniently located less than five miles from schools, Costco, and various shopping options, this home combines charm with practicality. With hardwood floors and many original features, there is plenty of opportunity for personal customization.
Location
State WA
County Clark
Area _26
Rooms
Basement Partial Basement, Partially Finished
Interior
Interior Features Granite, Hardwood Floors, Jetted Tub, Slate Flooring, Tile Floor, Wainscoting, Wood Floors
Heating Forced Air, Heat Pump
Cooling Heat Pump
Fireplaces Number 2
Fireplaces Type Stove, Wood Burning
Appliance Builtin Oven, Cooktop, Dishwasher, Granite, Tile, Trash Compactor
Exterior
Exterior Feature Covered Deck, Deck, Fenced, R V Parking, Tool Shed
View Trees Woods
Roof Type Composition
Garage No
Building
Lot Description Level, Trees
Story 3
Sewer Public Sewer
Water Public Water
Level or Stories 3
Schools
Elementary Schools Emerald
Middle Schools Pacific
High Schools Union
Others
Senior Community No
Acceptable Financing Cash, FHA, VALoan
Listing Terms Cash, FHA, VALoan
Read Less Info
Want to know what your home might be worth? Contact us for a FREE valuation!

Our team is ready to help you sell your home for the highest possible price ASAP









