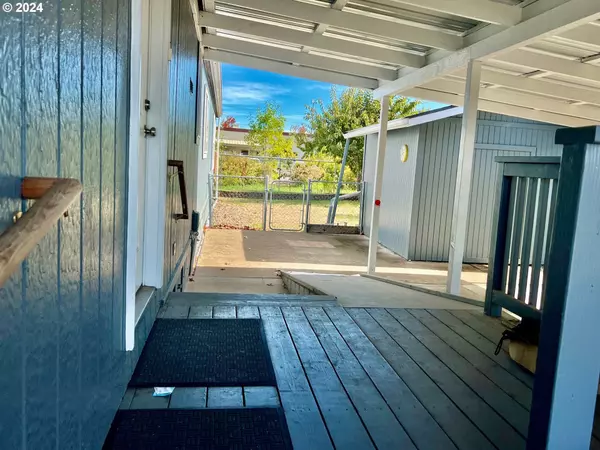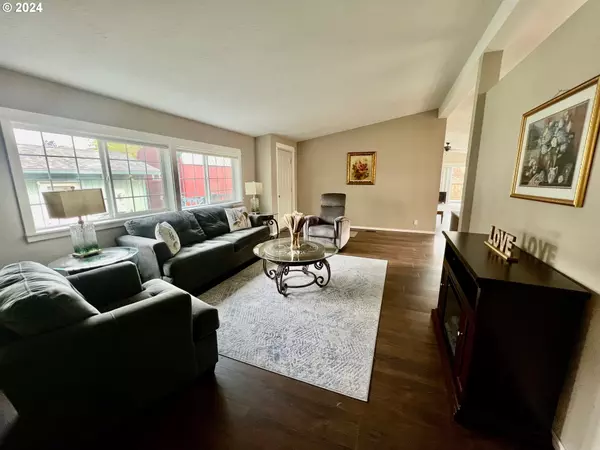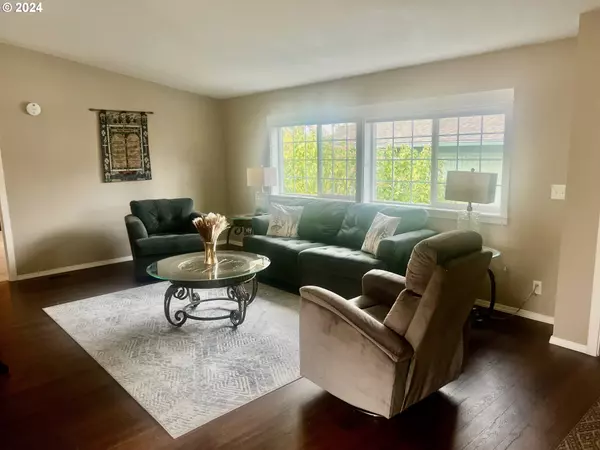Bought with Keller Williams Realty
$160,000
$160,000
For more information regarding the value of a property, please contact us for a free consultation.
3 Beds
2 Baths
1,782 SqFt
SOLD DATE : 12/05/2024
Key Details
Sold Price $160,000
Property Type Manufactured Home
Sub Type Manufactured Homein Park
Listing Status Sold
Purchase Type For Sale
Square Footage 1,782 sqft
Price per Sqft $89
MLS Listing ID 24464075
Sold Date 12/05/24
Style Stories1, Double Wide Manufactured
Bedrooms 3
Full Baths 2
Land Lease Amount 795.0
Year Built 1990
Annual Tax Amount $627
Tax Year 2023
Property Description
Experience the comfort of living in a well-maintained 1990 Fleetwood manufactured home in a family-friendly park. This home and park offers the feel of a stick-built houses. It has forced air heat plus heat pump for year long climate. Control. Wall to wall -to-wall carpet. Inside you'll find a spacious living room and a large family room, both featuring high ceilings and skylights that fill the spacious rooms with natural light. The generous primary bedroom includes a private bath and a walk-in closet, also a nice bay window. Great wall to wall carpet. The kitchen boasts a breakfast bar and a well-organized pantry. Double-pane vinyl windows throughout enhance energy efficiency and keep the interior bright. The home has been well-cared for and is in above-average condition. The back deck provides a perfect spot for enjoying your morning coffee in a peaceful setting. Don't miss out on this opportunity—there's so much to see and appreciate!
Location
State OR
County Lane
Area _249
Zoning R-1
Rooms
Basement None
Interior
Interior Features High Ceilings, High Speed Internet, Laundry, Skylight, Wallto Wall Carpet
Heating Heat Pump
Cooling Heat Pump
Appliance Dishwasher, Disposal, Free Standing Range, Free Standing Refrigerator, Pantry
Exterior
Exterior Feature Fenced, Patio, Tool Shed, Yard
Parking Features Carport
Garage Spaces 1.0
Roof Type Composition
Garage Yes
Building
Lot Description Level
Story 1
Foundation Skirting
Sewer Public Sewer
Water Public Water
Level or Stories 1
Schools
Elementary Schools Guy Lee
Middle Schools Hamlin
High Schools Springfield
Others
Senior Community No
Acceptable Financing Cash, Conventional
Listing Terms Cash, Conventional
Read Less Info
Want to know what your home might be worth? Contact us for a FREE valuation!

Our team is ready to help you sell your home for the highest possible price ASAP









