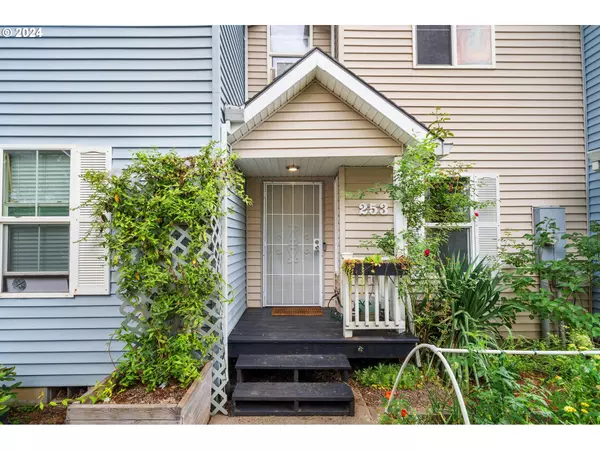Bought with John L. Scott Portland South
$265,000
$265,000
For more information regarding the value of a property, please contact us for a free consultation.
2 Beds
1.1 Baths
1,028 SqFt
SOLD DATE : 12/13/2024
Key Details
Sold Price $265,000
Property Type Townhouse
Sub Type Townhouse
Listing Status Sold
Purchase Type For Sale
Square Footage 1,028 sqft
Price per Sqft $257
Subdivision Rockwood
MLS Listing ID 24264715
Sold Date 12/13/24
Style Stories2, Townhouse
Bedrooms 2
Full Baths 1
Condo Fees $282
HOA Fees $282/mo
Year Built 2002
Annual Tax Amount $2,633
Tax Year 2024
Lot Size 1,306 Sqft
Property Description
Step into homeownership with this beautifully updated, light and bright, 2-story townhome, featuring vinyl windows, forced air heat, sleek stainless steel appliances including a gas range, and newer stylish LVP flooring. The open-concept great room on the main floor seamlessly combines the kitchen, dining, and living areas and convenience of a half bath. Upstairs, you'll find 2 bedrooms, a bathroom with tub, and laundry. Enjoy your own fenced back green space and the private garden area at the front, perfect for relaxing. 1 minute walk to the MAX Blueline Rockwood/SE 188th stop and across the street from the new vibrant & happening Downtown Rockwood including Rockwood Market Hall (over 10 food vendors), coffee, shop, farmer's market, live events, co-working space, commissary kitchen, playground, splash pad & more!With only 8 units in the community, assigned parking, storage unit, and low HOA dues & taxes, this one is a winner! Seller is offering to pay 1 year of HOA!
Location
State OR
County Multnomah
Area _143
Rooms
Basement Crawl Space
Interior
Interior Features Ceiling Fan, Luxury Vinyl Plank, Wallto Wall Carpet, Washer Dryer
Heating Forced Air
Cooling Window Unit
Appliance Dishwasher, Disposal, Free Standing Refrigerator, Gas Appliances, Stainless Steel Appliance
Exterior
Exterior Feature Fenced, Garden, Tool Shed, Yard
Roof Type Composition
Garage No
Building
Lot Description Level
Story 2
Sewer Public Sewer
Water Public Water
Level or Stories 2
Schools
Elementary Schools Hartley
Middle Schools Reynolds
High Schools Reynolds
Others
Senior Community No
Acceptable Financing Cash, Conventional, FHA, VALoan
Listing Terms Cash, Conventional, FHA, VALoan
Read Less Info
Want to know what your home might be worth? Contact us for a FREE valuation!

Our team is ready to help you sell your home for the highest possible price ASAP









