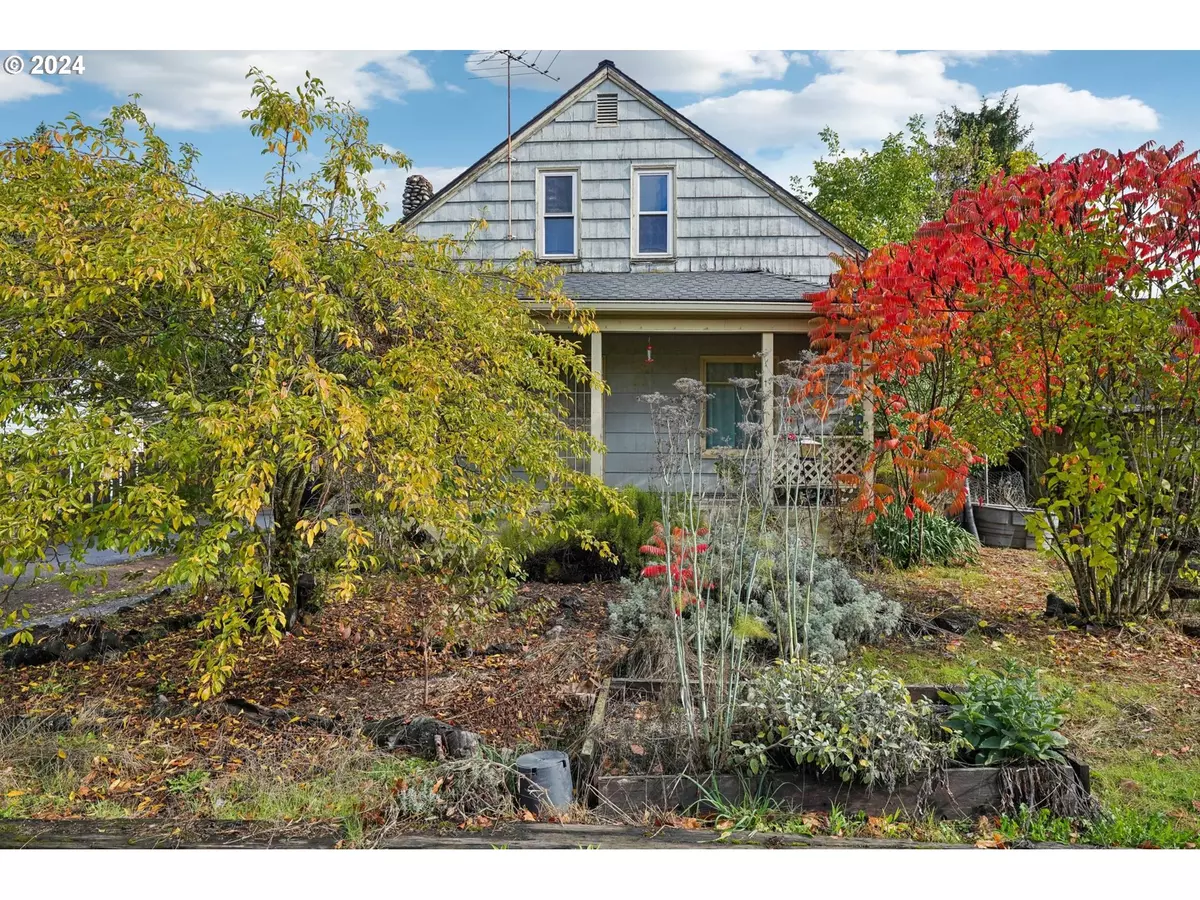Bought with Oregon First
$400,000
$419,999
4.8%For more information regarding the value of a property, please contact us for a free consultation.
3 Beds
1.1 Baths
1,348 SqFt
SOLD DATE : 12/13/2024
Key Details
Sold Price $400,000
Property Type Single Family Home
Sub Type Single Family Residence
Listing Status Sold
Purchase Type For Sale
Square Footage 1,348 sqft
Price per Sqft $296
MLS Listing ID 24599665
Sold Date 12/13/24
Style Stories2, Bungalow
Bedrooms 3
Full Baths 1
Year Built 1910
Annual Tax Amount $4,258
Tax Year 2023
Lot Size 10,018 Sqft
Property Description
Calling all buyers with vision! This 3-bedroom home, complete with a bonus room, is a fantastic fixer-upper opportunity with great "bones" just waiting for the right buyer to make it their own. Located directly across from Brentwood Park, this home offers a prime location with plenty of potential. In addition to the 3 bedrooms, there's a 20x20 Shop/Bonus room The large shop with a half bath presents a fantastic opportunity for a future ADU, home office, gym, playroom or creative space. The possibilities are endless! The spacious, unfinished basement offers endless potential to create more living space, a workshop, or just great extra storage. The home sits on a huge lot, perfect for gardening, outdoor activities, or expanding your living space. There's also a garden shed to store tools and equipment. Enjoy easy access to shopping, restaurants, food carts, Brentwood Dog Park, tennis and basketball courts, and much more. The location adds convenience and the opportunity for a vibrant lifestyle. Whether you're a seasoned investor or a first-time buyer ready to add your own touch, this home has incredible potential. Don't miss out on this chance to create something special in a fantastic location! [Home Energy Score = 1. HES Report at https://rpt.greenbuildingregistry.com/hes/OR10233988]
Location
State OR
County Multnomah
Area _143
Rooms
Basement Full Basement, Unfinished
Interior
Heating Forced Air
Fireplaces Number 1
Fireplaces Type Insert
Appliance Builtin Range, Free Standing Refrigerator, Microwave, Pantry
Exterior
Exterior Feature Fenced, Outbuilding, Workshop, Yard
View Park Greenbelt
Roof Type Composition
Garage No
Building
Lot Description Level
Story 2
Foundation Concrete Perimeter
Sewer Public Sewer
Water Public Water
Level or Stories 2
Schools
Elementary Schools Whitman
Middle Schools Lane
High Schools Franklin
Others
Senior Community No
Acceptable Financing Cash, Conventional, Rehab, VALoan
Listing Terms Cash, Conventional, Rehab, VALoan
Read Less Info
Want to know what your home might be worth? Contact us for a FREE valuation!

Our team is ready to help you sell your home for the highest possible price ASAP




