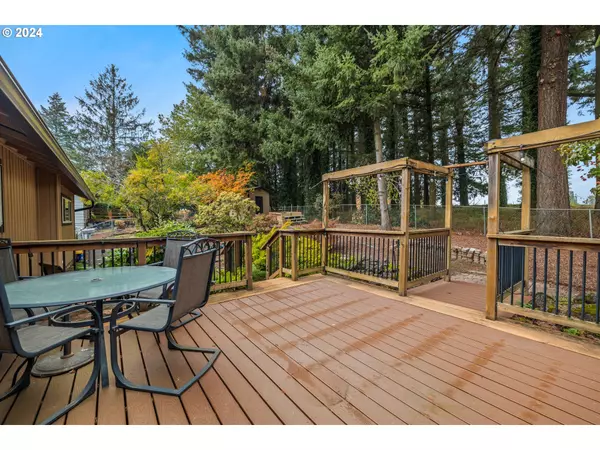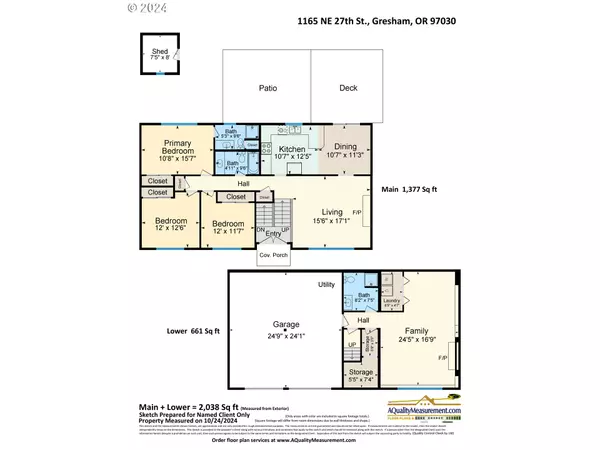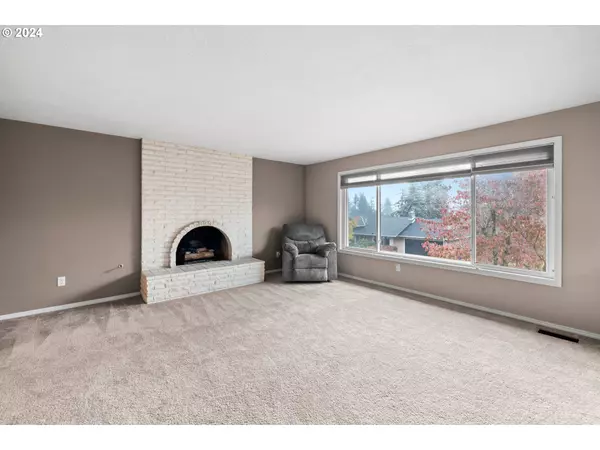Bought with The Broker Network, LLC
$492,300
$499,000
1.3%For more information regarding the value of a property, please contact us for a free consultation.
3 Beds
3 Baths
1,993 SqFt
SOLD DATE : 12/12/2024
Key Details
Sold Price $492,300
Property Type Single Family Home
Sub Type Single Family Residence
Listing Status Sold
Purchase Type For Sale
Square Footage 1,993 sqft
Price per Sqft $247
MLS Listing ID 24564839
Sold Date 12/12/24
Style Split
Bedrooms 3
Full Baths 3
Year Built 1977
Annual Tax Amount $5,266
Tax Year 2024
Lot Size 8,276 Sqft
Property Description
Nestled in a serene setting, this meticulously maintained 3-bedroom, 3-bath home combines comfort and style, perfect for creating future memories. Step inside to a spacious main floor, where all bedrooms, including a primary suite with en-suite bath, provide convenient single-level living. The updated kitchen, complete with a breakfast bar, flows into a cozy dining area with a slider that opens to a beautiful deck offering peaceful views.The living and family room each have a gas fireplace, creating warmth on cooler days. The lower level family room has brand new carpet and a full bath, perfect for watching your favorite show and gathering with friends. The gorgeous outdoors impresses with terraced garden beds filled with berries, fenced backyard with walking paths, and a garden shed for added storage.An oversized two-car garage offers abundant storage space, complemented by a newly installed gutter system with leaf guard covers and a solar system to keep energy costs low. Shown by appointment.
Location
State OR
County Multnomah
Area _144
Rooms
Basement Finished
Interior
Interior Features Garage Door Opener, Laundry, Wallto Wall Carpet
Heating Forced Air, Heat Pump
Cooling Heat Pump
Fireplaces Number 2
Fireplaces Type Gas, Insert
Appliance Dishwasher, Free Standing Range, Free Standing Refrigerator, Microwave
Exterior
Exterior Feature Deck, Fenced, Garden, Tool Shed
Parking Features Attached
Garage Spaces 2.0
Roof Type Composition
Garage Yes
Building
Lot Description Sloped
Story 1
Foundation Concrete Perimeter
Sewer Public Sewer
Water Public Water
Level or Stories 1
Schools
Elementary Schools Highland
Middle Schools Clear Creek
High Schools Gresham
Others
Senior Community No
Acceptable Financing Cash, Conventional, FHA, VALoan
Listing Terms Cash, Conventional, FHA, VALoan
Read Less Info
Want to know what your home might be worth? Contact us for a FREE valuation!

Our team is ready to help you sell your home for the highest possible price ASAP









