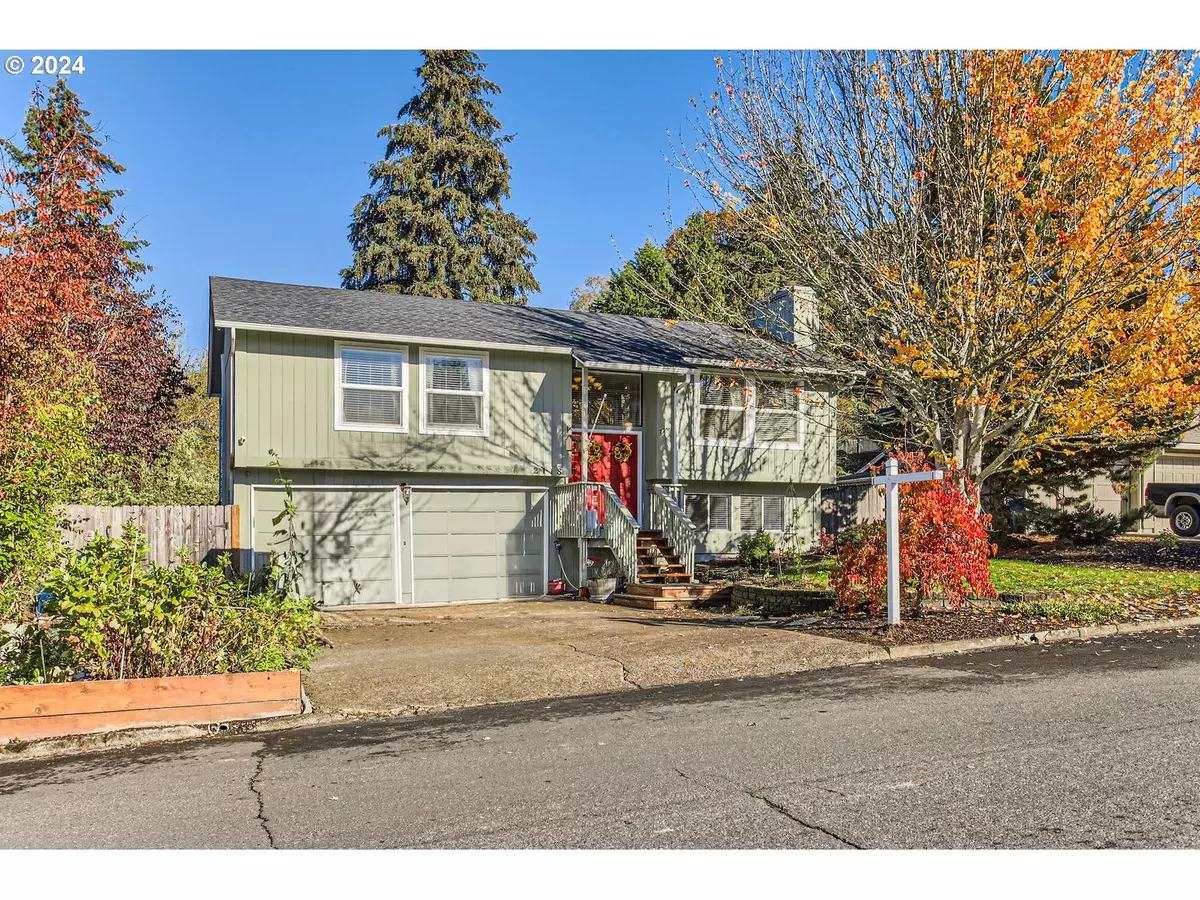Bought with Non Rmls Broker
$520,000
$515,000
1.0%For more information regarding the value of a property, please contact us for a free consultation.
4 Beds
2 Baths
1,984 SqFt
SOLD DATE : 12/09/2024
Key Details
Sold Price $520,000
Property Type Single Family Home
Sub Type Single Family Residence
Listing Status Sold
Purchase Type For Sale
Square Footage 1,984 sqft
Price per Sqft $262
MLS Listing ID 24310423
Sold Date 12/09/24
Style Stories2, Split
Bedrooms 4
Full Baths 2
Condo Fees $360
HOA Fees $30/ann
Year Built 1978
Annual Tax Amount $4,865
Tax Year 2024
Lot Size 0.260 Acres
Property Description
Meticulous Mt Vista Masterpiece. Spacious and updated 4 bedroom, 2 bath home located in Mt Vista. This home lives large with an open layout and spacious family room located on lower level with office space nestled in between. 3 bedrooms up with primary en suite bathroom and an additional bedroom on the lower level with large bonus family room. Granite slab counters, with newer stainless appliances (range plumbed for gas) as well as a gas fireplace in the living room for those cold winter nights. New water heater, vinyl windows and recently replaced roof complete with ductless mini splits make this home shine. Huge backyard with play structure for the kids backing to open space with covered patio and a dream come true green house for all your gardening desires. Don’t miss the two car garage, highly sought after schools and play areas in the neighborhood HOA. Close to the new Trader Joe’s, Safeway as well as Fred Meyer and restaurants and shops make this home a true gem.
Location
State WA
County Clark
Area _44
Interior
Interior Features Garage Door Opener, High Ceilings, Vaulted Ceiling, Wainscoting
Heating Mini Split, Wall Heater
Cooling Mini Split
Fireplaces Number 1
Fireplaces Type Gas
Appliance Cook Island, Dishwasher, Disposal, Free Standing Refrigerator, Granite, Microwave, Stainless Steel Appliance
Exterior
Exterior Feature Covered Patio, Greenhouse, Raised Beds
Parking Features Attached
Garage Spaces 2.0
Roof Type Composition
Garage Yes
Building
Story 2
Sewer Public Sewer
Water Public Water
Level or Stories 2
Schools
Elementary Schools Salmon Creek
Middle Schools Alki
High Schools Skyview
Others
Senior Community No
Acceptable Financing Cash, Conventional, FHA, VALoan
Listing Terms Cash, Conventional, FHA, VALoan
Read Less Info
Want to know what your home might be worth? Contact us for a FREE valuation!

Our team is ready to help you sell your home for the highest possible price ASAP









