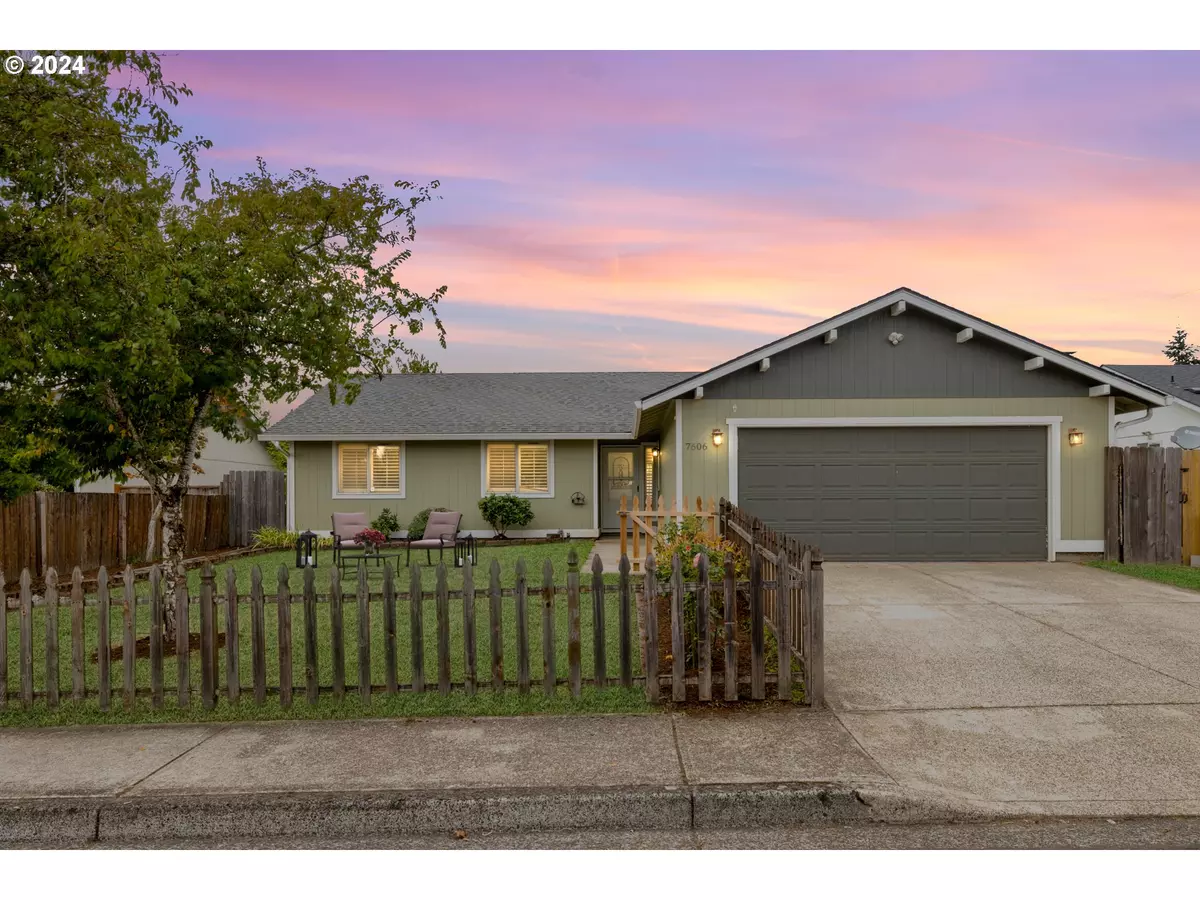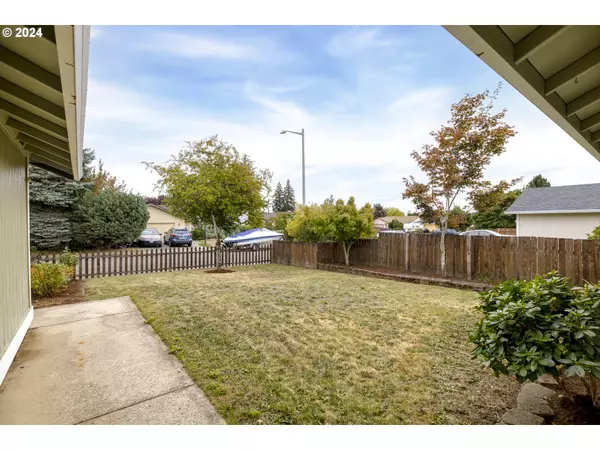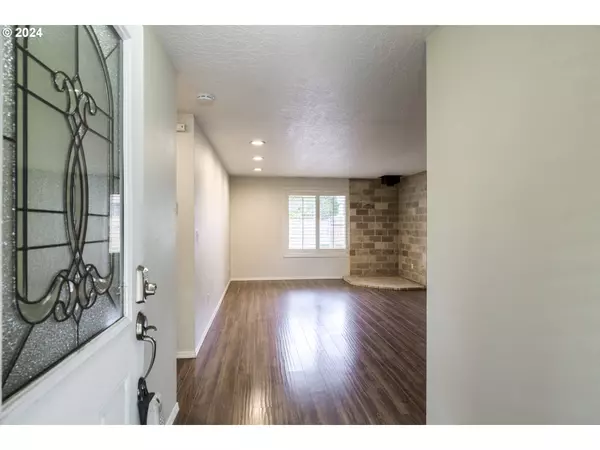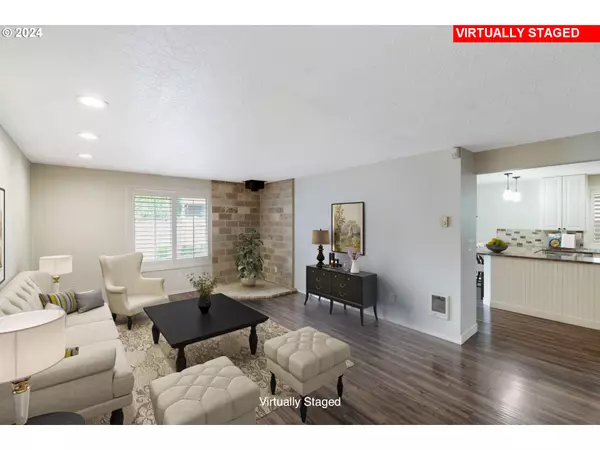Bought with Premiere Property Group, LLC
$470,000
$470,000
For more information regarding the value of a property, please contact us for a free consultation.
3 Beds
2 Baths
1,448 SqFt
SOLD DATE : 12/09/2024
Key Details
Sold Price $470,000
Property Type Single Family Home
Sub Type Single Family Residence
Listing Status Sold
Purchase Type For Sale
Square Footage 1,448 sqft
Price per Sqft $324
MLS Listing ID 24370476
Sold Date 12/09/24
Style Stories1
Bedrooms 3
Full Baths 2
Year Built 1990
Annual Tax Amount $3,964
Tax Year 2023
Lot Size 6,098 Sqft
Property Description
Well maintained 3 Bdrm + Den w/ wood accent wall, 2 Bath, 2 car garage. Updated kitchen w/ beautiful off-white cabinets, stainless steel, eating bar, pot filler fixture, wood laminate flooring, refrigerator, dishwasher & microwave. Family Rm/Dining Area with beautiful built-ins, Plantation shutters. Primary bdrm has attached bath w/ tile floors & tile walk-in shower, glass doors. 2-car Garage/Laundry area has laminate floors, cabinets, shop bench, & washer/dryer. Plumbing still in for a wood stove/fireplace (previously removed). Covered graveled side yard for storage, pet run, with access side door to garage. Fenced front yard (Seller can remove) & fenced back yard. Seller to install mini-split prior to closing or offer $7,900 allowance.
Location
State WA
County Clark
Area _25
Rooms
Basement Crawl Space
Interior
Interior Features Laminate Flooring
Heating Mini Split, Wall Heater
Cooling Mini Split
Appliance Dishwasher, Free Standing Range, Free Standing Refrigerator, Microwave, Pantry, Stainless Steel Appliance
Exterior
Exterior Feature Fenced, Patio, Yard
Parking Features Attached
Garage Spaces 2.0
Roof Type Composition
Garage Yes
Building
Lot Description Level
Story 1
Foundation Stem Wall
Sewer Public Sewer
Water Public Water
Level or Stories 1
Schools
Elementary Schools Pioneer
Middle Schools Frontier
High Schools Union
Others
Senior Community No
Acceptable Financing Cash, Conventional, FHA, VALoan
Listing Terms Cash, Conventional, FHA, VALoan
Read Less Info
Want to know what your home might be worth? Contact us for a FREE valuation!

Our team is ready to help you sell your home for the highest possible price ASAP









