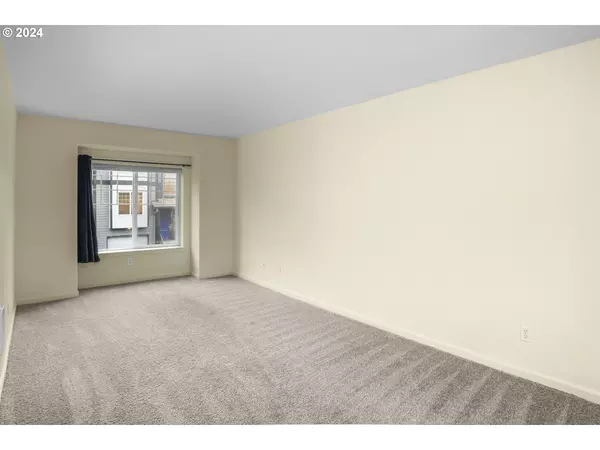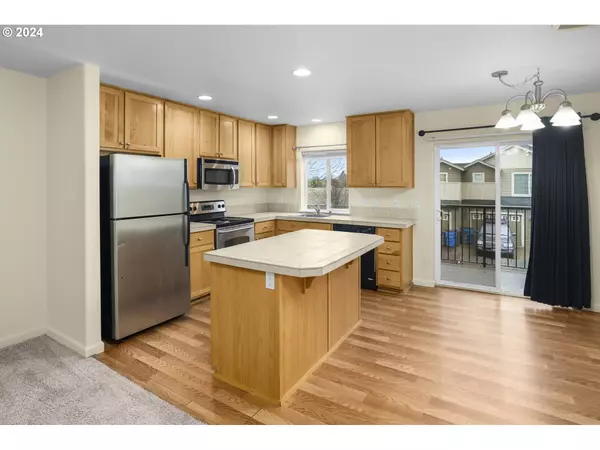Bought with Keller Williams Realty
$295,000
$295,000
For more information regarding the value of a property, please contact us for a free consultation.
3 Beds
2.1 Baths
1,453 SqFt
SOLD DATE : 11/22/2024
Key Details
Sold Price $295,000
Property Type Townhouse
Sub Type Townhouse
Listing Status Sold
Purchase Type For Sale
Square Footage 1,453 sqft
Price per Sqft $203
MLS Listing ID 24491970
Sold Date 11/22/24
Style Townhouse, Traditional
Bedrooms 3
Full Baths 2
Condo Fees $502
HOA Fees $502/mo
Year Built 2006
Annual Tax Amount $2,619
Tax Year 2023
Lot Size 1,742 Sqft
Property Description
**Amazing Deal Alert!**Step into this sensational townhouse waiting for you to call it home. The open floor plan on the main level is designed perfectly for effortless entertaining. Imagine casual meals at the bar seating, or cozy moments in the kitchen nook. You could even have a bit of al fresco dining with easy access to the deck off the dining room. The lower level offers a combination washing machine and dryer unit for ultimate convenience next to a large extra room. This could be a 3rd bedroom with the double closet option, or a fantastic office, bonus room or playroom. The sliding glass door welcomes in the private, large, fully fenced backyard. Head upstairs to discover two generously sized bedrooms, each with access to its own bathroom offering the ultimate in privacy and comfort. This townhouse isn't just a place to live, it's a lifestyle upgrade waiting to be embraced. Don't mis out on this incredible opportunity - make your offer today and step into a new chapter of modern, convenient living!
Location
State WA
County Clark
Area _12
Rooms
Basement None
Interior
Interior Features Floor3rd, Garage Door Opener, Vinyl Floor, Wallto Wall Carpet, Washer Dryer
Heating Wall Heater, Zoned
Cooling Window Unit
Appliance Dishwasher, Disposal, Free Standing Range, Free Standing Refrigerator, Island, Microwave, Stainless Steel Appliance
Exterior
Exterior Feature Deck, Fenced, Patio, Yard
Parking Features Attached
Garage Spaces 1.0
Roof Type Composition
Garage Yes
Building
Lot Description Level
Story 3
Foundation Concrete Perimeter, Slab
Sewer Public Sewer
Water Public Water
Level or Stories 3
Schools
Elementary Schools Ogden
Middle Schools Mcloughlin
High Schools Fort Vancouver
Others
Senior Community No
Acceptable Financing Cash, Conventional, FHA
Listing Terms Cash, Conventional, FHA
Read Less Info
Want to know what your home might be worth? Contact us for a FREE valuation!

Our team is ready to help you sell your home for the highest possible price ASAP








