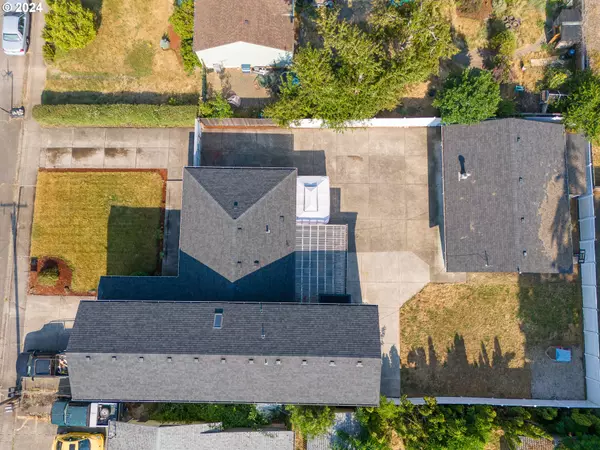Bought with Hybrid Real Estate
$579,000
$579,000
For more information regarding the value of a property, please contact us for a free consultation.
4 Beds
3 Baths
2,886 SqFt
SOLD DATE : 12/05/2024
Key Details
Sold Price $579,000
Property Type Single Family Home
Sub Type Single Family Residence
Listing Status Sold
Purchase Type For Sale
Square Footage 2,886 sqft
Price per Sqft $200
MLS Listing ID 24357213
Sold Date 12/05/24
Style Stories2, Traditional
Bedrooms 4
Full Baths 3
Year Built 1951
Annual Tax Amount $5,588
Tax Year 2023
Lot Size 0.260 Acres
Property Description
This 2,886 square foot two-story Thurston area home is ideal for a large family seeking ample space both indoors and out. Featuring 4 bedrooms and 3 full bathrooms, the home boasts a gourmet kitchen with granite counters and double ovens, a downstairs living room, formal dining room, and a large pantry. The upstairs includes a massive family room with vaulted ceilings, a wet bar, and a pool table. The primary suite offers a walk-in closet, bathroom, and Juliette-style balcony overlooking the backyard patio. The home is heated and cooled with 5 mini-split ductless heat pump units. The covered pergola patio, accessible from the patio slider, provides sanctuary on hot summer days and is perfect for summer bbq's. Situated on a large 1/4 acre lot, the property includes a second driveway, secure onsite RV parking, a triple car detached garage/shop with an attached tool shed, and abundant concrete surfaces for parking and backyard activities. Recent updates include professional exterior paint and new vinyl fence panels. Several furnishings, including the pool table, are available if the buyer desires. This home combines modern comfort with ample space in a great location, close to major shopping and McKenzie River recreation. Shown by appointment—contact your agent today!
Location
State OR
County Lane
Area _239
Zoning LD
Rooms
Basement Crawl Space
Interior
Interior Features Garage Door Opener, Granite, High Speed Internet, Vaulted Ceiling, Vinyl Floor, Wallto Wall Carpet, Washer Dryer
Heating Ductless, Zoned
Cooling Heat Pump, Mini Split
Appliance Builtin Oven, Builtin Range, Butlers Pantry, Cook Island, Cooktop, Dishwasher, Disposal, Double Oven, Free Standing Refrigerator, Granite, Microwave, Pantry, Range Hood, Solid Surface Countertop, Stainless Steel Appliance
Exterior
Exterior Feature Covered Patio, Patio, Porch, R V Parking, Tool Shed, Workshop, Yard
Parking Features Attached, Detached
Garage Spaces 4.0
View Territorial
Roof Type Composition
Garage Yes
Building
Lot Description Level, Public Road
Story 2
Foundation Concrete Perimeter, Stem Wall
Sewer Public Sewer
Water Public Water
Level or Stories 2
Schools
Elementary Schools Ridgeview
Middle Schools Thurston
High Schools Thurston
Others
Senior Community No
Acceptable Financing Cash, Conventional, FHA, VALoan
Listing Terms Cash, Conventional, FHA, VALoan
Read Less Info
Want to know what your home might be worth? Contact us for a FREE valuation!

Our team is ready to help you sell your home for the highest possible price ASAP









