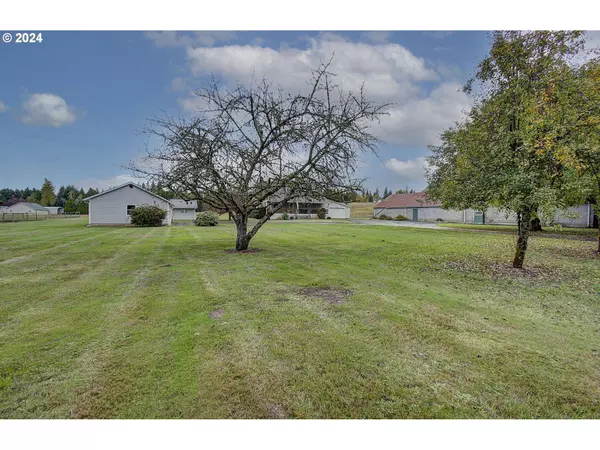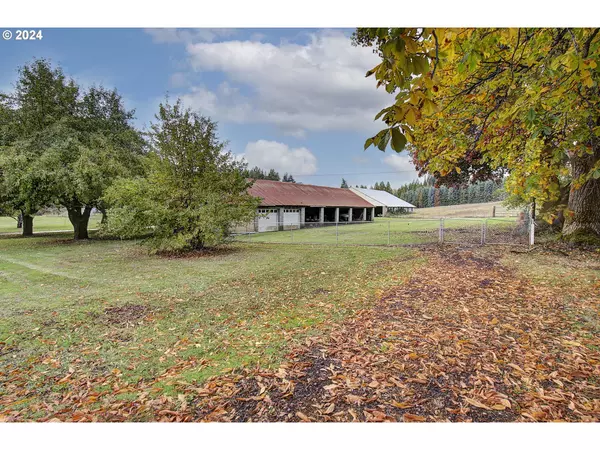Bought with Legions Realty
$760,000
$770,000
1.3%For more information regarding the value of a property, please contact us for a free consultation.
3 Beds
2 Baths
1,606 SqFt
SOLD DATE : 12/03/2024
Key Details
Sold Price $760,000
Property Type Single Family Home
Sub Type Single Family Residence
Listing Status Sold
Purchase Type For Sale
Square Footage 1,606 sqft
Price per Sqft $473
MLS Listing ID 24470124
Sold Date 12/03/24
Style Capecod, Craftsman
Bedrooms 3
Full Baths 2
Year Built 1920
Annual Tax Amount $929
Tax Year 2023
Lot Size 5.010 Acres
Property Description
OPEN HOUSE 10/26/. 1pm -4pm Nestled on a peaceful and fully usable 5-acre lot, this charming 3-bedroom, 2-bath home offers the perfect blend of rural tranquility and modern convenience. The house features spacious living areas, and a comfortable, inviting atmosphere. The flat, cleared land is ideal for various uses, whether you're envisioning gardens, outdoor recreation, or small-scale farming. Multiple outbuildings provide plenty of space for hobbies, storage, or expanding your agricultural ambitions. Large shop is perfect for animals. East shop is set up for parking vehicles or a work shop. Second car garage has an office with a work shop attached. Enjoy the best of both worlds—country living just minutes from local stores and freeway access. This is a unique opportunity you won’t want to miss!
Location
State WA
County Clark
Area _62
Zoning R-5
Rooms
Basement Crawl Space
Interior
Interior Features Vinyl Floor, Wallto Wall Carpet, Wood Floors
Heating Mini Split, Wall Heater
Cooling Mini Split
Fireplaces Number 1
Fireplaces Type Pellet Stove
Appliance Convection Oven, Dishwasher, Free Standing Refrigerator
Exterior
Exterior Feature Barn, Covered Patio, Free Standing Hot Tub, Outbuilding, Porch, Tool Shed, Workshop, Yard
Parking Features Attached
Garage Spaces 2.0
View Territorial
Roof Type Composition
Garage Yes
Building
Lot Description Level, Sloped
Story 2
Foundation Concrete Perimeter
Sewer Septic Tank
Water Well
Level or Stories 2
Schools
Elementary Schools Glenwood
Middle Schools Laurin
High Schools Prairie
Others
Senior Community No
Acceptable Financing Cash, Conventional, FHA
Listing Terms Cash, Conventional, FHA
Read Less Info
Want to know what your home might be worth? Contact us for a FREE valuation!

Our team is ready to help you sell your home for the highest possible price ASAP









