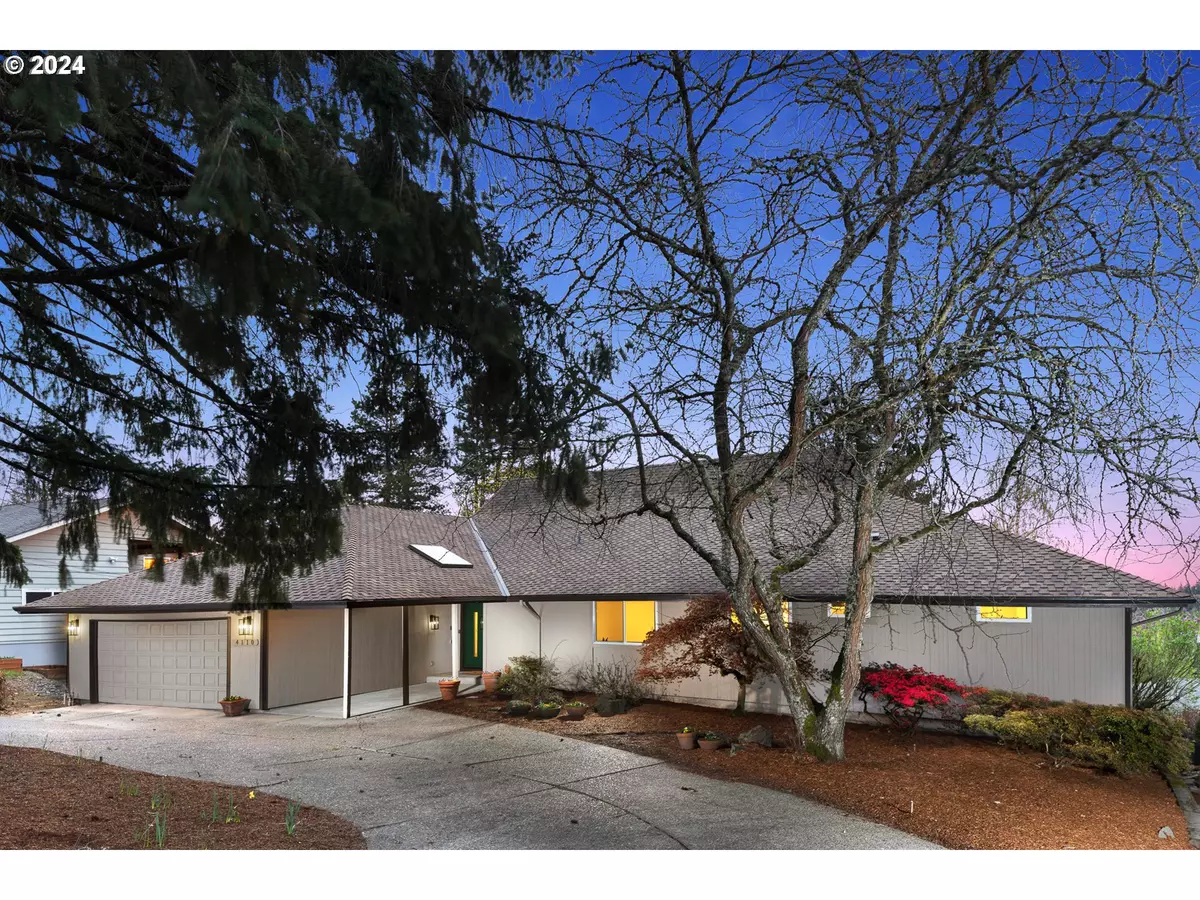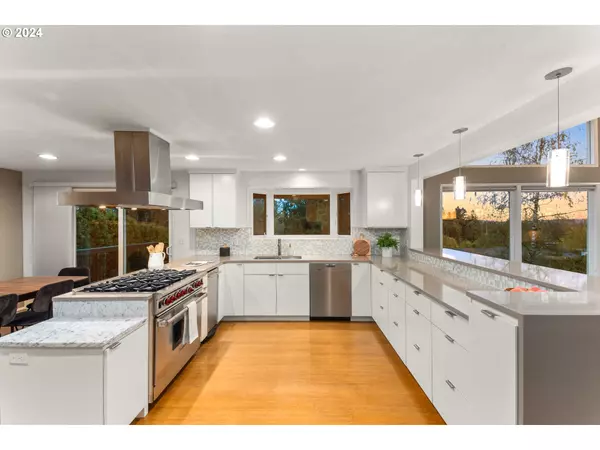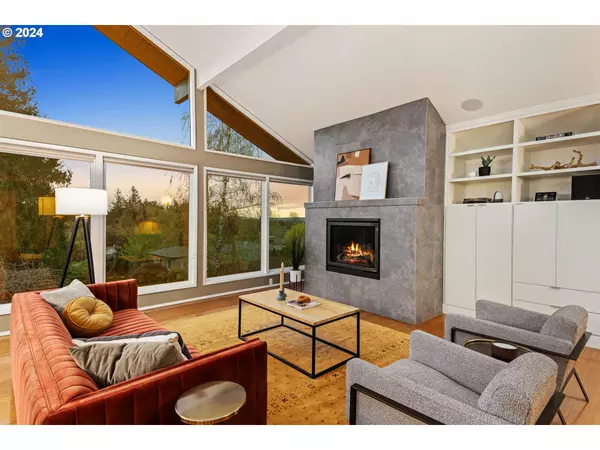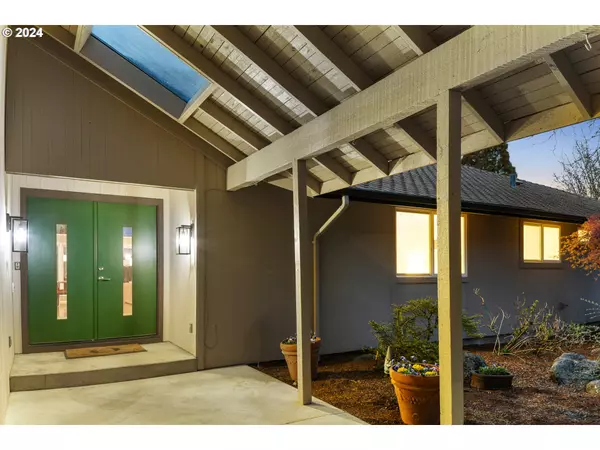Bought with eXp Realty, LLC
$1,135,000
$1,195,000
5.0%For more information regarding the value of a property, please contact us for a free consultation.
6 Beds
3.1 Baths
5,596 SqFt
SOLD DATE : 12/05/2024
Key Details
Sold Price $1,135,000
Property Type Single Family Home
Sub Type Single Family Residence
Listing Status Sold
Purchase Type For Sale
Square Footage 5,596 sqft
Price per Sqft $202
Subdivision Bridlemile/Southwest Hills
MLS Listing ID 24382843
Sold Date 12/05/24
Style Contemporary
Bedrooms 6
Full Baths 3
Year Built 1972
Annual Tax Amount $20,623
Tax Year 2023
Lot Size 0.390 Acres
Property Description
Exquisite Contemporary Remodeled 6BR/3.5BA Retreat in Bridlemile-Southwest Hills! Indulge in unparalleled luxury with this stunning 6-bedroom, 3.5-bathroom impeccably remodeled home. With its soaring, elevated interiors and windows that extend from the floor to the ceiling, this home is flooded with natural light, showcasing its exquisite tiled and laminate surfaces throughout. Two fireplaces offer warmth and ambiance, creating an inviting atmosphere for gatherings. The spacious kitchen is a chef's dream, featuring a large eat-in kitchen bar, ample counter space, and sleek stainless appliances including a gas range and hood, and two ovens for the ultimate cooking experience. The oversized primary ensuite is a sanctuary of relaxation, boasting double sinks, a tiled surround around shower, a separate soaking tub, and an expansive walk-in closet complete with an abundance of built-ins. Downstairs, the daylight basement offers a family room with another fireplace, perfect for cozy evenings in. Each bedroom is generously sized, offering comfort and versatility. The large basement presents an opportunity for creative customization to suit your needs. Outside, a large deck off the dining room overlooks the beautifully landscaped backyard retreat, providing a serene setting for outdoor entertaining or relaxation. With so much to offer, this home embodies the epitome of luxury living. Don't miss out on the opportunity to make this your own private sanctuary! [Home Energy Score = 2. HES Report at https://rpt.greenbuildingregistry.com/hes/OR10226799]
Location
State OR
County Multnomah
Area _148
Rooms
Basement Full Basement
Interior
Interior Features Laminate Flooring, Laundry, Soaking Tub, Tile Floor, Wallto Wall Carpet
Heating Heat Pump
Cooling Heat Pump
Fireplaces Number 2
Fireplaces Type Gas, Wood Burning
Appliance Builtin Oven, Builtin Refrigerator, Cook Island, Dishwasher, Free Standing Gas Range, Microwave, Quartz, Range Hood, Stainless Steel Appliance, Wine Cooler
Exterior
Exterior Feature Covered Patio, Deck, Garden, Patio, Yard
Parking Features Attached
Garage Spaces 2.0
View Territorial
Roof Type Composition
Garage Yes
Building
Lot Description Level, Trees
Story 2
Foundation Concrete Perimeter
Sewer Public Sewer
Water Public Water
Level or Stories 2
Schools
Elementary Schools Bridlemile
Middle Schools Robert Gray
High Schools Ida B Wells
Others
Senior Community No
Acceptable Financing Cash, Conventional, FHA, VALoan
Listing Terms Cash, Conventional, FHA, VALoan
Read Less Info
Want to know what your home might be worth? Contact us for a FREE valuation!

Our team is ready to help you sell your home for the highest possible price ASAP









