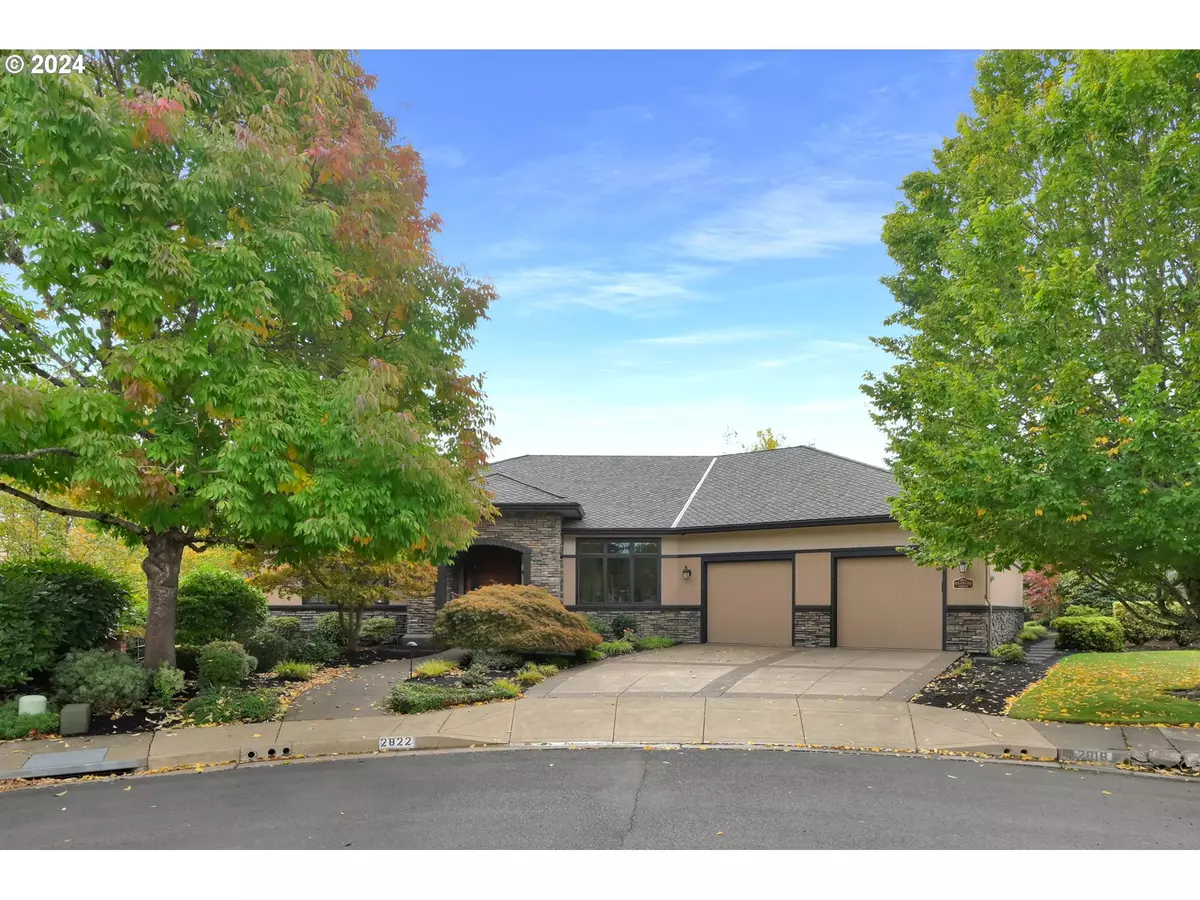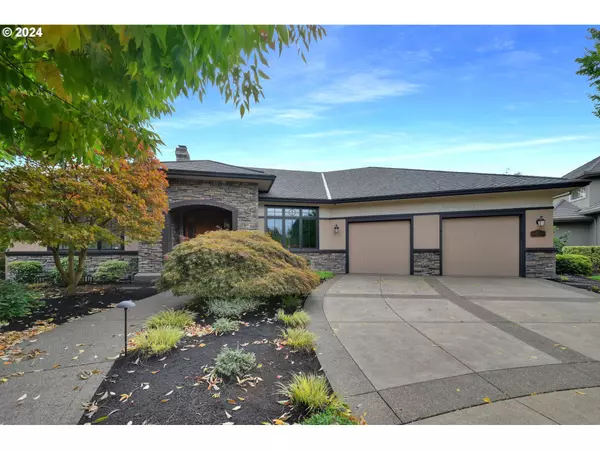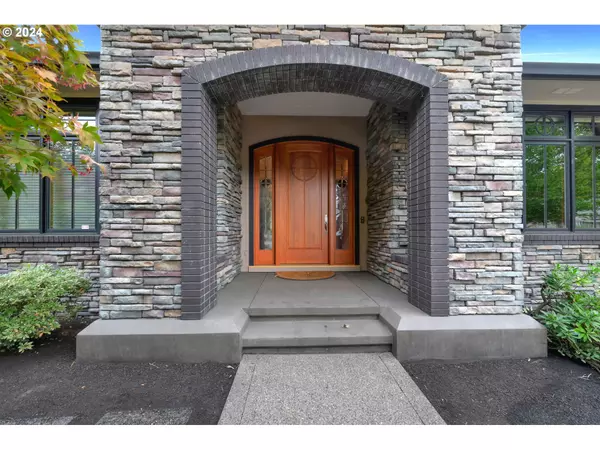Bought with Berkshire Hathaway HomeServices Real Estate Professionals
$1,100,000
$1,100,000
For more information regarding the value of a property, please contact us for a free consultation.
4 Beds
2.1 Baths
3,288 SqFt
SOLD DATE : 12/02/2024
Key Details
Sold Price $1,100,000
Property Type Single Family Home
Sub Type Single Family Residence
Listing Status Sold
Purchase Type For Sale
Square Footage 3,288 sqft
Price per Sqft $334
MLS Listing ID 24029769
Sold Date 12/02/24
Style Contemporary
Bedrooms 4
Full Baths 2
Condo Fees $140
HOA Fees $140/mo
Year Built 2000
Annual Tax Amount $15,199
Tax Year 2023
Lot Size 0.280 Acres
Property Description
Elegant living in a quiet cul-de-sac on one level! Great for entertaining, this beautifully appointed home is located in the desirable Edgewater neighborhood in Eugene. The home has three bedrooms plus a den with two and 1/2 baths. The home features a welcoming gourmet kitchen with wet bar, an elegant formal dining room, and a large primary bedroom suite. The cozy living room has a gas fireplace, vaulted coffered ceilings, built-in bookshelves and large picture windows to a backyard with a water feature, and an outdoor fireplace. A formal dining room perfect for elegant dinners. The primary bedroom, casual dining area, and second bedroom all have sliding doors opening to the patio area. The third bedroom in and ensuite style with a private bath entrance. The extra deep three car garage has built-ins and a finished loft storage area. A truly remarkable place to call "home"!
Location
State OR
County Lane
Area _242
Rooms
Basement Crawl Space
Interior
Interior Features Central Vacuum, Vaulted Ceiling
Heating Forced Air, Heat Pump
Fireplaces Number 1
Fireplaces Type Gas
Appliance Builtin Oven, Builtin Range, Builtin Refrigerator, Butlers Pantry, Dishwasher, Disposal, Gas Appliances, Granite, Island, Microwave
Exterior
Exterior Feature Patio, Water Feature
Parking Features Attached, ExtraDeep
Garage Spaces 3.0
Waterfront Description Other
View Pond
Roof Type Composition
Garage Yes
Building
Lot Description Cul_de_sac, Level, Pond
Story 1
Foundation Concrete Perimeter
Sewer Public Sewer
Water Public Water
Level or Stories 1
Schools
Elementary Schools Willagillespie
Middle Schools Cal Young
High Schools Sheldon
Others
Senior Community No
Acceptable Financing Cash, Conventional
Listing Terms Cash, Conventional
Read Less Info
Want to know what your home might be worth? Contact us for a FREE valuation!

Our team is ready to help you sell your home for the highest possible price ASAP









