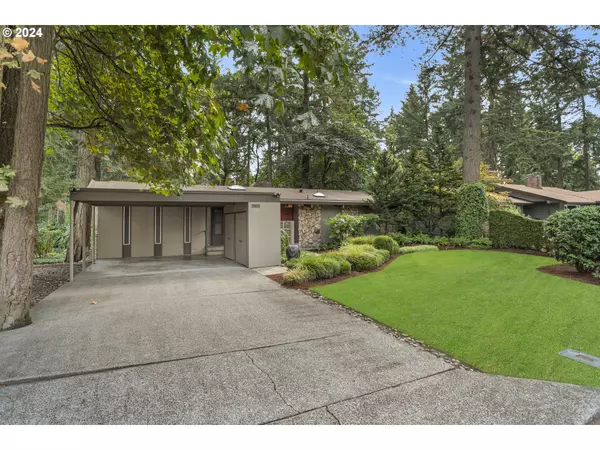Bought with Works Real Estate
$699,000
$699,000
For more information regarding the value of a property, please contact us for a free consultation.
4 Beds
3 Baths
3,628 SqFt
SOLD DATE : 11/27/2024
Key Details
Sold Price $699,000
Property Type Single Family Home
Sub Type Single Family Residence
Listing Status Sold
Purchase Type For Sale
Square Footage 3,628 sqft
Price per Sqft $192
Subdivision Ellsworth Springs
MLS Listing ID 24430372
Sold Date 11/27/24
Style Mid Century Modern
Bedrooms 4
Full Baths 3
Year Built 1966
Annual Tax Amount $6,303
Tax Year 2023
Lot Size 8,276 Sqft
Property Description
This long-awaited home is finally hitting the market. Inspired by Frank Lloyd Wright, this custom built house is nestled in a natural greenspace giving you the feeling of being at a forest retreat. This wonderful house was built when lots were bigger, and homes were built farther apart. 4 bedrooms and 3 baths make this place a perfect size for just about anyone. Vaulted ceiling and natural wood give the home a warm and welcoming feel. The house features a kitchen that looks onto the family room and a wrap around fireplace that warms both the family and living room.Large unfinished part of basement is a blank slate. Could be a workshop, bonus room or additional bedrooms. You are only limited by your imagination. Large deck overlooks greenbelt forest that can never be built on giving privacy and serenity. This one is a must see.
Location
State WA
County Clark
Area _23
Rooms
Basement Full Basement, Partially Finished
Interior
Interior Features Central Vacuum, Concrete Floor, High Ceilings, Jetted Tub, Laundry, Skylight, Vaulted Ceiling, Vinyl Floor, Wallto Wall Carpet, Washer Dryer
Heating Hot Water
Cooling Other
Fireplaces Number 2
Fireplaces Type Gas
Appliance Builtin Oven, Cooktop, Dishwasher, Free Standing Refrigerator, Microwave
Exterior
Exterior Feature Deck, Dog Run, Yard
Parking Features Carport
View Trees Woods
Roof Type Other
Garage Yes
Building
Lot Description Green Belt, Level, Trees, Wooded
Story 2
Sewer Septic Tank
Water Public Water
Level or Stories 2
Schools
Elementary Schools Ellsworth
Middle Schools Wy East
High Schools Mountain View
Others
Senior Community No
Acceptable Financing Cash, Conventional
Listing Terms Cash, Conventional
Read Less Info
Want to know what your home might be worth? Contact us for a FREE valuation!

Our team is ready to help you sell your home for the highest possible price ASAP








