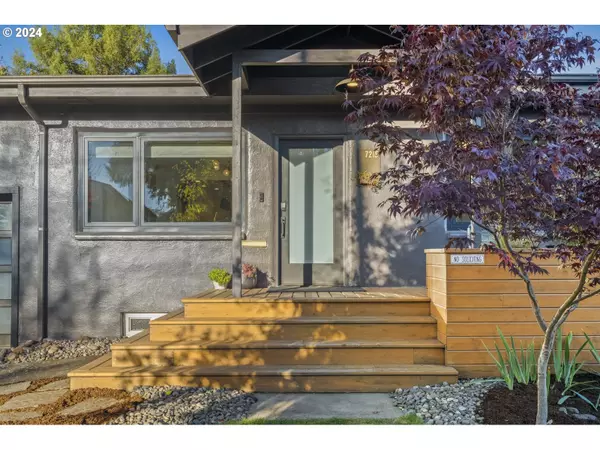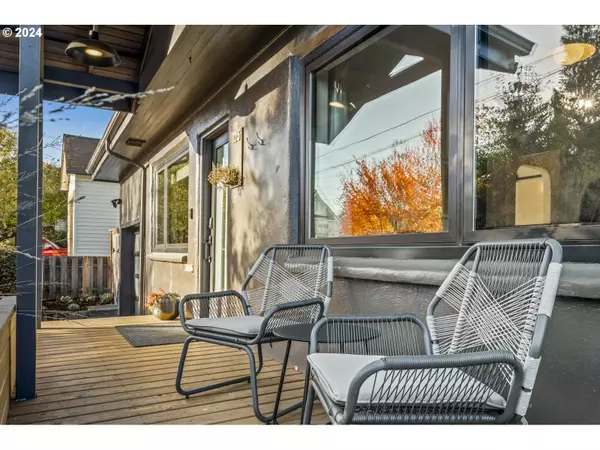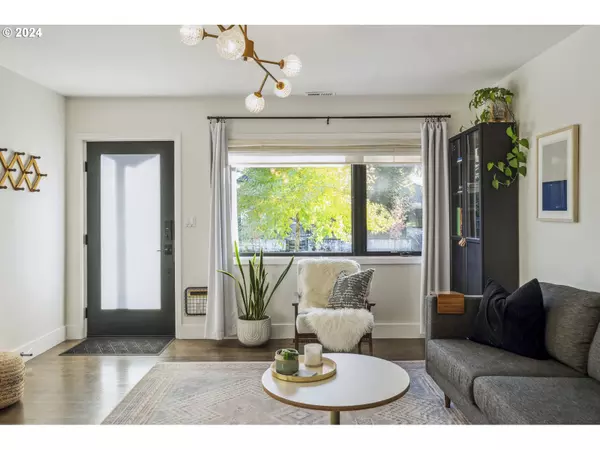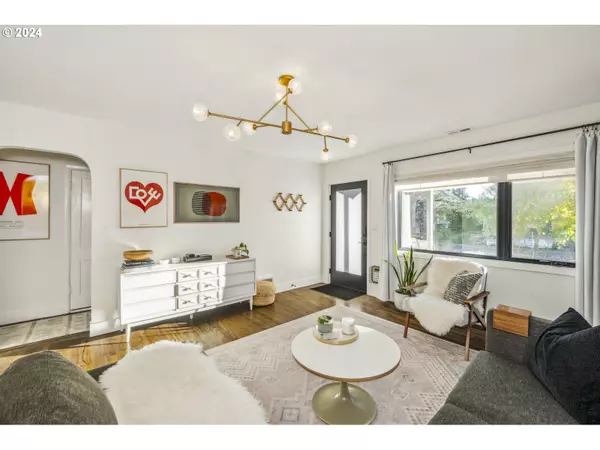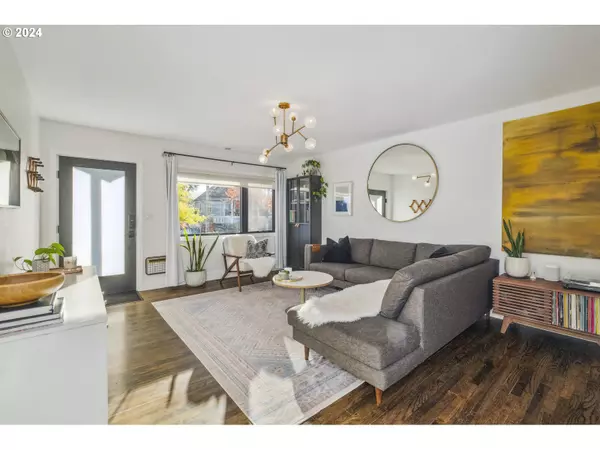Bought with Urban Nest Realty
$685,000
$625,000
9.6%For more information regarding the value of a property, please contact us for a free consultation.
4 Beds
2.1 Baths
2,247 SqFt
SOLD DATE : 11/27/2024
Key Details
Sold Price $685,000
Property Type Single Family Home
Sub Type Single Family Residence
Listing Status Sold
Purchase Type For Sale
Square Footage 2,247 sqft
Price per Sqft $304
Subdivision St Johns
MLS Listing ID 24439013
Sold Date 11/27/24
Style Stories1
Bedrooms 4
Full Baths 2
Year Built 1950
Annual Tax Amount $4,723
Tax Year 2024
Lot Size 5,227 Sqft
Property Description
The gorgeous landscaping and large front porch welcome you into this beautifully updated 4 bed, 2.5 bath home. With sophisticated style throughout and thoughtful upgrades, this move-in-ready, two level ranch has everything you’ve been looking for. The kitchen is a standout, featuring a generous quartz island, tiled walls, elegant lighting, a wine cooler, custom built-ins, and stainless steel appliances. The roomy dining area boasts a striking tiled floor, fantastic light, and access to the covered back deck. The primary suite has the most luxurious bathroom you will see in a home at this price! With a marble-tiled shower, separate soaking tub, double vanity, and ultra stylish finishes, -it is a must see. The expansive 6x13 walk-in closet includes quality organizers and so much space that it doubles as a dressing room. Off the family room, you'll find a charming half-bath, a home theater with a built-in projection screen, and convenient beverage fridge. Outside in the private backyard you can enjoy the cozy fire pit, the perfect year round gathering spot. A newly built backyard studio with its own HVAC system adds even more flexible space, ideal for a home office, gym, or guest room. The attached garage provides parking or storage and is equipped with a 40-amp Level 2 EV charger. Additional upgrades include new electric service, new sewer, enhanced insulation, newer AC, tankless water heater, updated plumbing, and much more. This home is truly move-in ready, filled with exceptional details, and a fantastic location close to restaurants, grocery, cafes, movie theaters and Roosevelt High School. Open Sunday 11-1 [Home Energy Score = 8. HES Report at https://rpt.greenbuildingregistry.com/hes/OR10233960]
Location
State OR
County Multnomah
Area _141
Rooms
Basement Finished, Full Basement
Interior
Interior Features Garage Door Opener, Hardwood Floors, Laundry, Quartz
Heating Forced Air, Mini Split, Zoned
Cooling Central Air, Mini Split
Appliance Dishwasher, Disposal, Free Standing Gas Range, Free Standing Range, Free Standing Refrigerator, Gas Appliances, Island, Pot Filler, Quartz, Range Hood, Stainless Steel Appliance, Tile, Wine Cooler
Exterior
Exterior Feature Covered Deck, Deck, Fenced, Garden, Gas Hookup, Outbuilding, Outdoor Fireplace, Porch, Tool Shed, Yard
Parking Features Attached
Garage Spaces 1.0
Roof Type Composition
Garage Yes
Building
Lot Description Level
Story 2
Foundation Concrete Perimeter
Sewer Community
Water Community
Level or Stories 2
Schools
Elementary Schools James John
Middle Schools George
High Schools Roosevelt
Others
Senior Community No
Acceptable Financing Cash, Conventional
Listing Terms Cash, Conventional
Read Less Info
Want to know what your home might be worth? Contact us for a FREE valuation!

Our team is ready to help you sell your home for the highest possible price ASAP





