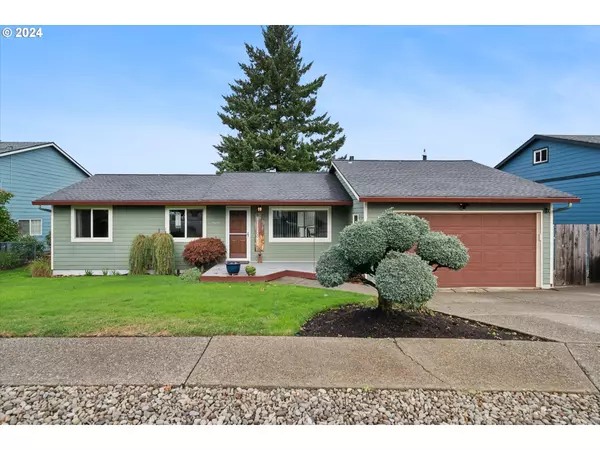Bought with Keller Williams PDX Central
$465,000
$460,000
1.1%For more information regarding the value of a property, please contact us for a free consultation.
3 Beds
2 Baths
1,300 SqFt
SOLD DATE : 11/27/2024
Key Details
Sold Price $465,000
Property Type Single Family Home
Sub Type Single Family Residence
Listing Status Sold
Purchase Type For Sale
Square Footage 1,300 sqft
Price per Sqft $357
Subdivision Kelly Creek
MLS Listing ID 24180480
Sold Date 11/27/24
Style Stories1, Ranch
Bedrooms 3
Full Baths 2
Year Built 1981
Annual Tax Amount $4,216
Tax Year 2024
Lot Size 7,405 Sqft
Property Description
Immaculate One-Level Home in Kelly Creek! This beautifully maintained home is move-in ready and offers everything you've been looking for. Featuring a newer roof, windows, gutters, siding, furnace, water heater, central A/C, and appliances, this home has been meticulously updated to ensure modern comfort. The fully renovated guest bathroom includes a large, deep soaking tub and high-quality finishes. Outside, the large, fenced yard features two spacious storage sheds, raised garden beds, and an oversized deck—perfect for entertaining. The front yard is equipped with irrigation and includes a second, smaller composite deck for added curb appeal. This home has been lovingly cared for, and it shows in every detail. Truly a perfect 10!
Location
State OR
County Multnomah
Area _144
Zoning resid
Rooms
Basement Crawl Space
Interior
Interior Features Garage Door Opener, Laminate Flooring, Laundry, Sprinkler, Vinyl Floor, Wallto Wall Carpet
Heating Forced Air90
Cooling Central Air
Fireplaces Number 1
Fireplaces Type Stove
Appliance Dishwasher, Disposal, Free Standing Range, Free Standing Refrigerator, Plumbed For Ice Maker, Stainless Steel Appliance
Exterior
Exterior Feature Deck, Fenced, Garden, Outbuilding, Patio, Porch, Raised Beds, R V Parking, Security Lights, Sprinkler, Storm Door, Tool Shed, Yard
Parking Features Attached
Garage Spaces 2.0
Roof Type Composition
Garage Yes
Building
Lot Description Level
Story 1
Foundation Concrete Perimeter
Sewer Public Sewer
Water Public Water
Level or Stories 1
Schools
Elementary Schools Kelly Creek
Middle Schools Gordon Russell
High Schools Sam Barlow
Others
Senior Community No
Acceptable Financing Cash, Conventional, FHA, VALoan
Listing Terms Cash, Conventional, FHA, VALoan
Read Less Info
Want to know what your home might be worth? Contact us for a FREE valuation!

Our team is ready to help you sell your home for the highest possible price ASAP








