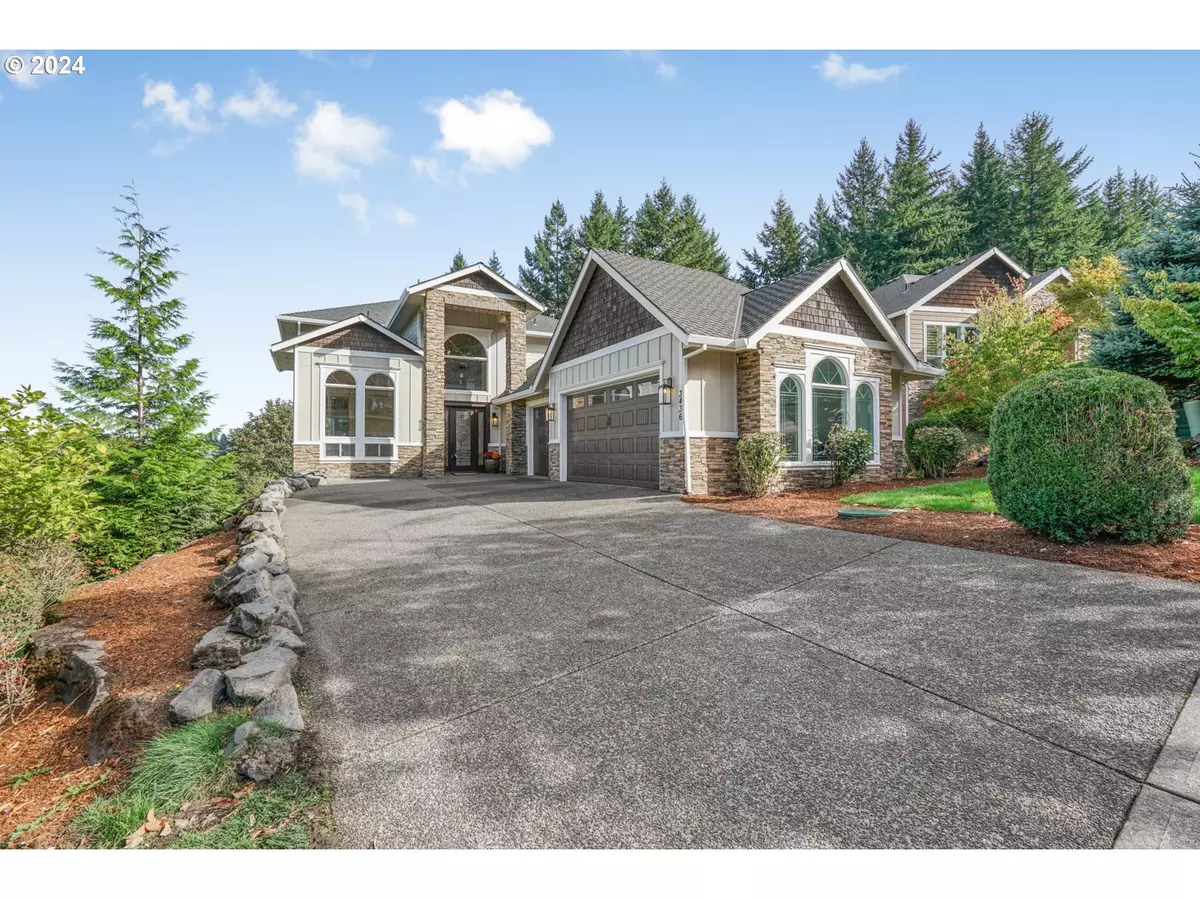Bought with RE/MAX Equity Group
$1,425,000
$1,450,000
1.7%For more information regarding the value of a property, please contact us for a free consultation.
5 Beds
4.1 Baths
5,747 SqFt
SOLD DATE : 11/26/2024
Key Details
Sold Price $1,425,000
Property Type Single Family Home
Sub Type Single Family Residence
Listing Status Sold
Purchase Type For Sale
Square Footage 5,747 sqft
Price per Sqft $247
MLS Listing ID 24175252
Sold Date 11/26/24
Style Custom Style, Traditional
Bedrooms 5
Full Baths 4
Condo Fees $320
HOA Fees $26/ann
Year Built 2006
Annual Tax Amount $12,817
Tax Year 2024
Lot Size 0.280 Acres
Property Description
Stunning custom home in the sought-after Lakeridge neighborhood, offering breathtaking views of the mountain range and seasonal lake, with easy access to Fallen Leaf Lake and Lacamas Lake and 30+ miles of nature trails right off of the back yard! This 3-level masterpiece offers high-end features throughout and expansive decks on each floor, complete with gas and water hookups on the 1st and 2nd floors. The living room impresses with vaulted ceilings and French doors that open to the deck. Enjoy the remodeled gourmet kitchen, featuring stainless steel gas appliances, a pantry, and a wine fridge. The main-level primary suite offers luxurious living with a beautiful tray ceiling, a see-through fireplace into the spa-like bathroom, a soaking tub, a walk-in closet, and French doors to the deck. Upstairs, find three additional bedrooms, including an ensuite, while the other two share a Jack-and-Jill bathroom. The lower level provides excellent dual living potential with a family room, kitchenette with a wine fridge and eat bar, a bonus room with a fireplace, a partially finished sauna, and sliders to the deck. You'll also find a theater room complete with a screen and projector, a bedroom with a walk-in closet, a full bathroom, and laundry. Outdoors, enjoy relaxing at the stone seating area. There is fresh sod, bark dust, and a sprinkler system in the backyard. Close to scenic nature parks with hiking trails and just minutes from restaurants, making this home perfect for both serene living and a night out.
Location
State WA
County Clark
Area _32
Zoning R 1-10
Rooms
Basement Finished, Full Basement
Interior
Interior Features Hardwood Floors, Home Theater, Jetted Tub, Laundry, Soaking Tub, Sprinkler, Wallto Wall Carpet, Washer Dryer, Wood Floors
Heating Forced Air
Cooling Central Air
Fireplaces Number 2
Fireplaces Type Gas
Appliance Builtin Oven, Cooktop, Dishwasher, Disposal, Free Standing Refrigerator, Gas Appliances, Microwave, Pantry, Range Hood, Stainless Steel Appliance, Wine Cooler
Exterior
Exterior Feature Covered Patio, Deck, Patio, Porch, Yard
Parking Features Attached
Garage Spaces 3.0
View Lake, Valley
Roof Type Composition
Garage Yes
Building
Lot Description Gentle Sloping
Story 3
Sewer Public Sewer
Water Public Water
Level or Stories 3
Schools
Elementary Schools Grass Valley
Middle Schools Liberty
High Schools Camas
Others
Senior Community No
Acceptable Financing Cash, Conventional, FHA, VALoan
Listing Terms Cash, Conventional, FHA, VALoan
Read Less Info
Want to know what your home might be worth? Contact us for a FREE valuation!

Our team is ready to help you sell your home for the highest possible price ASAP









