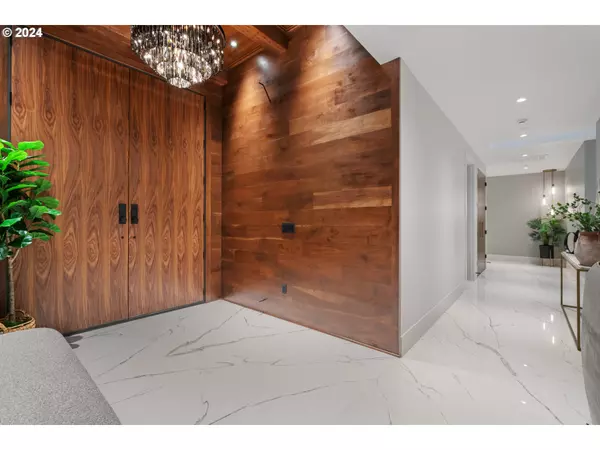Bought with Keller Williams Realty
$4,067,500
$4,195,000
3.0%For more information regarding the value of a property, please contact us for a free consultation.
5 Beds
4.1 Baths
8,268 SqFt
SOLD DATE : 11/26/2024
Key Details
Sold Price $4,067,500
Property Type Single Family Home
Sub Type Single Family Residence
Listing Status Sold
Purchase Type For Sale
Square Footage 8,268 sqft
Price per Sqft $491
Subdivision Hawks View
MLS Listing ID 24510428
Sold Date 11/26/24
Style N W Contemporary
Bedrooms 5
Full Baths 4
Condo Fees $3,000
HOA Fees $250/ann
Year Built 2023
Annual Tax Amount $4,936
Tax Year 2024
Lot Size 0.350 Acres
Property Description
OPEN HOUSE SATURDAY, 11/2/2024 11AM-2PM. Welcome to an extraordinary new construction residence where modern elegance meets unparalleled luxury. This expensive 8,268 sq. ft. home is nestled on a 15,246 sq. ft. lot, offering a private setting with a view of Vancouver Lake. Step inside to discover a meticulously designed interior featuring five bedrooms and five bathrooms, including two exquisite primary suites. The main level is adorned with 5 by 10 porcelain tiles, complemented by 100-year-old reclaimed beams in the great room, where a wood-burning fireplace creates a warm ambiance. Culinary enthusiasts will appreciate the Sub-Zero/ Wolf appliances in the gourmet kitchen with butler's pantry, enhanced by walnut accent walls throughout. Entertain in style with a home theater, a 1500-bottle temperature-controlled wine room, and an additional family room with a commercial refrigeration and bar. For wellness and relaxation, enjoy your personal gym, sauna, plunge pool, swim spa with a hot tub, and an outdoor shower. The property boasts 3,600 sq. ft. of covered outdoor living space, perfect for gatherings or tranquil retreats. The oversized garage features built-in cabinets, raised garden beds with irrigation, and a putting green add functional elegance to this private, fully fenced, and landscaped oasis. Located in a gated community, this home offers both exclusivity and comfort, making it a truly remarkable sanctuary. Landscaping will be completed by 11/10/24 and exterior Pictures will posted by 11/15/24.
Location
State WA
County Clark
Area _41
Rooms
Basement Daylight
Interior
Interior Features Dual Flush Toilet, Garage Door Opener, Hardwood Floors, Heated Tile Floor, High Ceilings, High Speed Internet, Home Theater, Laundry, Reclaimed Material, Skylight, Soaking Tub, Sound System, Sprinkler, Tile Floor, Vaulted Ceiling, Wallto Wall Carpet, Washer Dryer
Heating Forced Air, Forced Air95 Plus, Zoned
Cooling Energy Star Air Conditioning
Fireplaces Number 6
Fireplaces Type Gas, Wood Burning
Appliance Builtin Oven, Builtin Range, Builtin Refrigerator, Butlers Pantry, Convection Oven, Dishwasher, Disposal, Double Oven, E N E R G Y S T A R Qualified Appliances, Gas Appliances, Island, Microwave, Pantry, Plumbed For Ice Maker, Pot Filler, Range Hood, Solid Surface Countertop, Stainless Steel Appliance, Tile
Exterior
Exterior Feature Above Ground Pool, Builtin Barbecue, Covered Deck, Covered Patio, Deck, Fenced, Garden, Gas Hookup, Outdoor Fireplace, Patio, Raised Beds, Security Lights, Sprinkler, Tool Shed, Water Feature, Yard
Parking Features Attached, ExtraDeep, Oversized
Garage Spaces 3.0
View City, Lake, Territorial
Roof Type Composition
Garage Yes
Building
Lot Description Gated, Gentle Sloping
Story 2
Foundation Concrete Perimeter, Slab
Sewer Public Sewer
Water Public Water
Level or Stories 2
Schools
Elementary Schools Lakeshore
Middle Schools Jefferson
High Schools Columbia River
Others
Senior Community No
Acceptable Financing CallListingAgent, Cash, Conventional, VALoan
Listing Terms CallListingAgent, Cash, Conventional, VALoan
Read Less Info
Want to know what your home might be worth? Contact us for a FREE valuation!

Our team is ready to help you sell your home for the highest possible price ASAP








