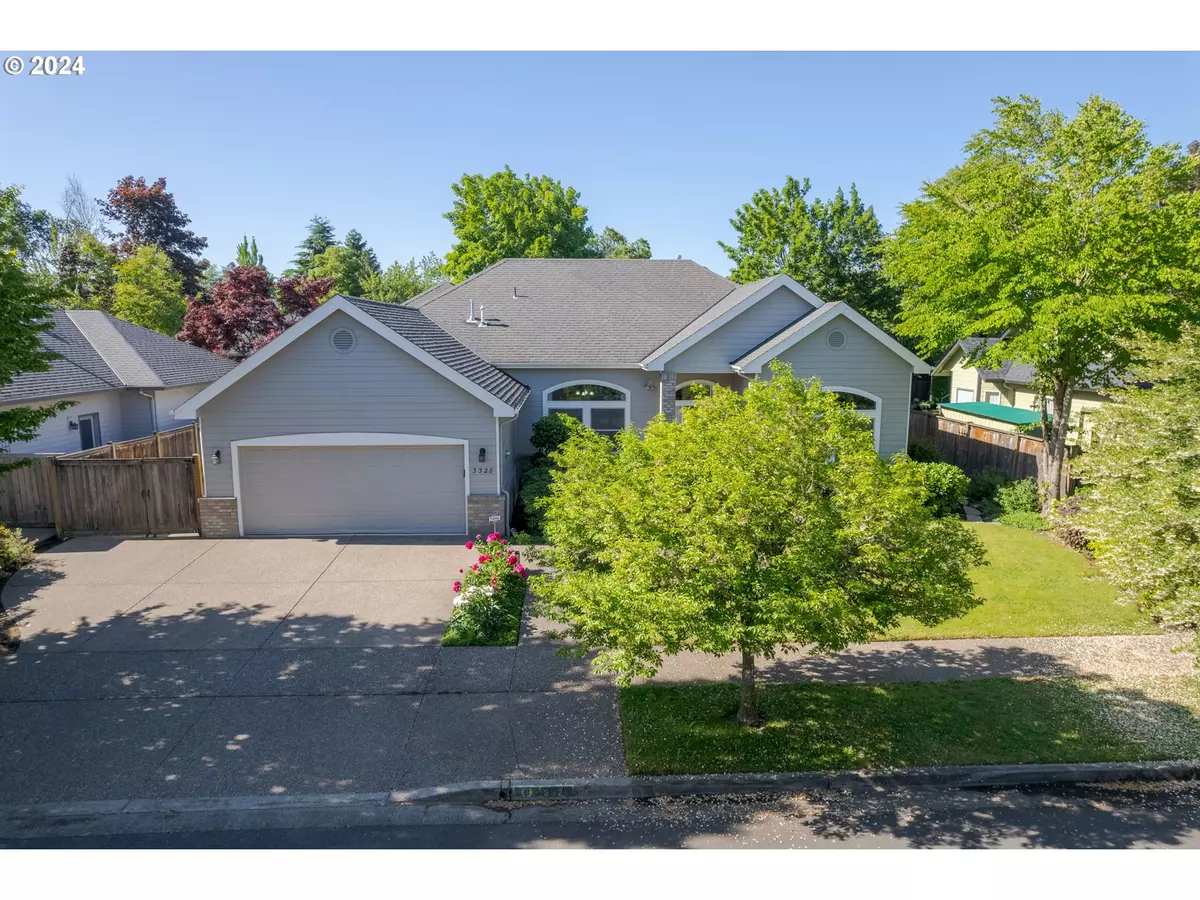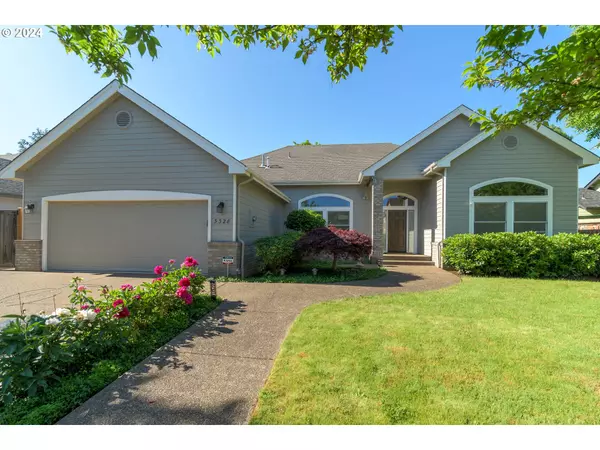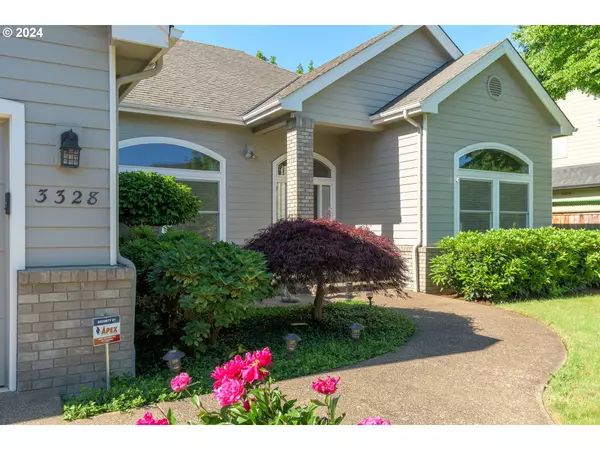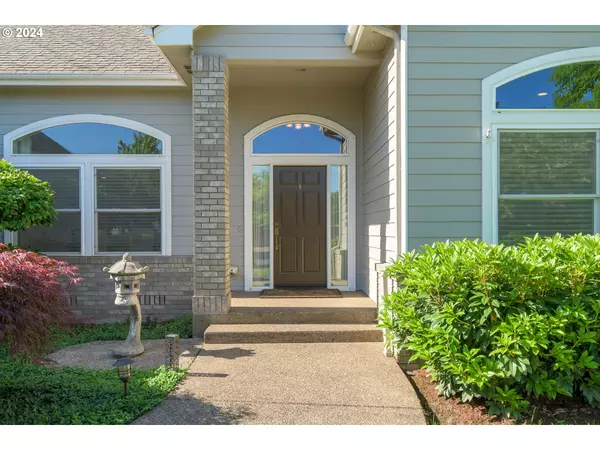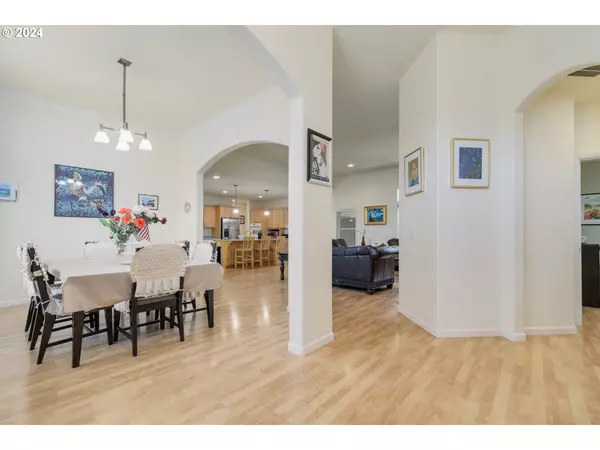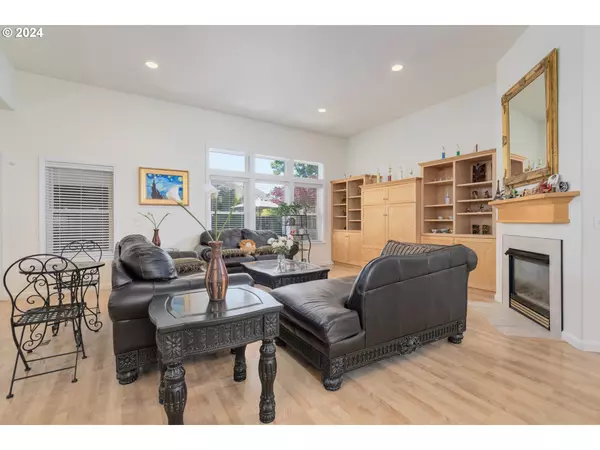Bought with Non Rmls Broker
$799,900
$799,900
For more information regarding the value of a property, please contact us for a free consultation.
3 Beds
3 Baths
2,657 SqFt
SOLD DATE : 11/26/2024
Key Details
Sold Price $799,900
Property Type Single Family Home
Sub Type Single Family Residence
Listing Status Sold
Purchase Type For Sale
Square Footage 2,657 sqft
Price per Sqft $301
MLS Listing ID 24172374
Sold Date 11/26/24
Style Stories1
Bedrooms 3
Full Baths 3
Condo Fees $100
HOA Fees $8/ann
Year Built 2000
Annual Tax Amount $8,572
Tax Year 2023
Lot Size 8,712 Sqft
Property Description
Discover this stunning single level custom-built home by Anslow & Degeneault, located in the highly sought-after Crescent Meadows neighborhood. This home features high ceilings and an open-concept design, offering a spacious and airy feel throughout. The property boasts two primary suites, perfect for multi-generational living. The large office comes with multiple closets and could double as a 4th bedroom. The home is hard-wired for surround sound, and the large kitchen island with stainless gas appliances is the perfect space to entertain friends and family. Enjoy the additional 180 sq ft sun room, providing versatile space for entertainment or relaxation. Step outside to a private, fenced backyard including a large concrete patio, perfect for outdoor gatherings. Plus, you're just a short walk from the new Striker Field Park, adding to the appeal of this fantastic location.Don't miss the chance to make this exquisite home yours. Schedule a viewing today!
Location
State OR
County Lane
Area _241
Rooms
Basement Crawl Space
Interior
Interior Features Garage Door Opener, Laminate Flooring, Sound System
Heating Heat Pump
Cooling Central Air
Fireplaces Number 1
Fireplaces Type Gas
Appliance Appliance Garage, Builtin Oven, Convection Oven, Disposal, Free Standing Refrigerator, Gas Appliances, Island, Microwave
Exterior
Exterior Feature Fenced, Gas Hookup, Patio, Security Lights, Sprinkler, Yard
Parking Features Attached
Garage Spaces 2.0
Roof Type Composition
Garage Yes
Building
Lot Description Level
Story 1
Foundation Concrete Perimeter
Sewer Public Sewer
Water Public Water
Level or Stories 1
Schools
Elementary Schools Gilham
Middle Schools Cal Young
High Schools Sheldon
Others
Senior Community No
Acceptable Financing Cash, Conventional
Listing Terms Cash, Conventional
Read Less Info
Want to know what your home might be worth? Contact us for a FREE valuation!

Our team is ready to help you sell your home for the highest possible price ASAP




