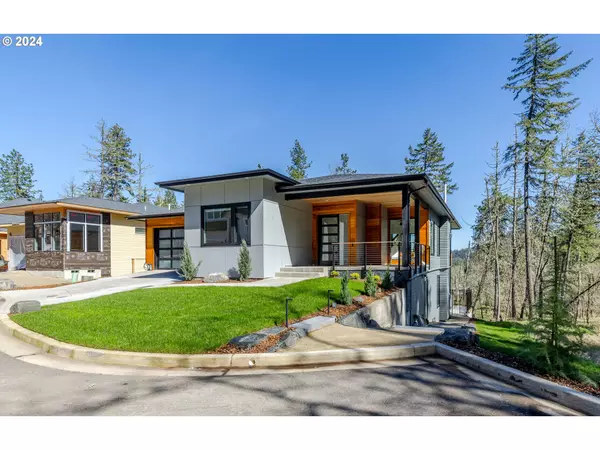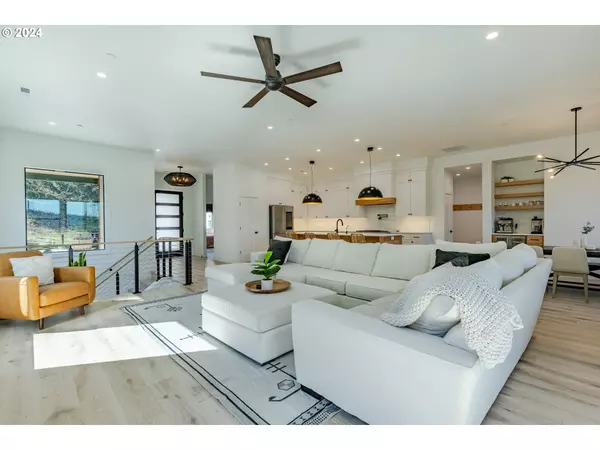Bought with Rise Realty NW
$1,150,000
$1,195,000
3.8%For more information regarding the value of a property, please contact us for a free consultation.
5 Beds
3 Baths
3,753 SqFt
SOLD DATE : 11/25/2024
Key Details
Sold Price $1,150,000
Property Type Single Family Home
Sub Type Single Family Residence
Listing Status Sold
Purchase Type For Sale
Square Footage 3,753 sqft
Price per Sqft $306
MLS Listing ID 24474162
Sold Date 11/25/24
Style Stories2
Bedrooms 5
Full Baths 3
Condo Fees $200
HOA Fees $16/ann
Year Built 2023
Annual Tax Amount $1,312
Tax Year 2023
Lot Size 6,969 Sqft
Property Description
Welcome to this stunning 5-bedroom, 3-bathroom home boasting 3,753 square feet of luxurious living space. The upstairs area comprises 1,872 square feet, while the downstairs offers 1,881 square feet, including three additional rooms: a 154 sq ft sauna room, a 126 sq ft playroom, and a gym. The gourmet kitchen is a chef's dream, featuring built-in appliances, beautiful quartz countertops, a pot filler, a wine fridge, and a wine/coffee bar. The kitchen seamlessly flows into a great room with a gas fireplace, creating a fantastic open floor plan perfect for entertaining. The great room leads to a covered deck, providing an ideal space for outdoor gatherings. This home is equipped with hypoallergenic wool carpet and eco-friendly engineered hardwood floors throughout. The washer and dryer are included for added convenience. The backyard is designed for entertaining, featuring a hot tub, turf in a fully fenced yard, plumbed gas on the patio for BBQs and has built in garden shed on the side of the yard under front deck. Additional outdoor features include a gas line for heaters on the deck and covered patio, and electrical plugs in the soffit for holiday lighting or other needs. Inside, you'll find Hunter Douglas black-out blinds, upgraded light fixtures, a Point of Entry (POE) system for Ethernet, and network hardwiring in each room. The home is also equipped with a generator that powers the entire house and has electric car hook-up capability in the garage.The home is located in close proximity to the apex of hiking trails, just 10 minutes from the University of Oregon and Lane Community College, and only 2 miles from Edgewood Shopping Center, this home is ideally situated. The perfect home when seeking both luxury and convenience.Experience the perfect blend of comfort, modern amenities, and an unbeatable location in this exquisite home.
Location
State OR
County Lane
Area _243
Zoning R-1
Rooms
Basement None
Interior
Interior Features Ceiling Fan, Engineered Hardwood, Garage Door Opener, Hardwood Floors, High Ceilings, High Speed Internet, Laundry, Quartz, Soaking Tub, Wallto Wall Carpet, Washer Dryer
Heating Forced Air
Cooling Central Air
Fireplaces Number 2
Fireplaces Type Gas, Wood Burning
Appliance Builtin Oven, Builtin Range, Builtin Refrigerator, Convection Oven, Dishwasher, Disposal, Gas Appliances, Instant Hot Water, Island, Microwave, Pantry, Pot Filler, Quartz, Stainless Steel Appliance, Wine Cooler
Exterior
Exterior Feature Covered Deck, Covered Patio, Fenced, Free Standing Hot Tub, Gas Hookup, Patio, Porch, Sauna, Workshop, Yard
Parking Features Attached
Garage Spaces 2.0
View Trees Woods
Roof Type Composition
Garage Yes
Building
Lot Description Corner Lot, Cul_de_sac, Sloped, Trees
Story 2
Foundation Concrete Perimeter, Slab
Sewer Public Sewer
Water Public Water
Level or Stories 2
Schools
Elementary Schools Edgewood
Middle Schools Spencer Butte
High Schools South Eugene
Others
Senior Community No
Acceptable Financing Cash, Conventional
Listing Terms Cash, Conventional
Read Less Info
Want to know what your home might be worth? Contact us for a FREE valuation!

Our team is ready to help you sell your home for the highest possible price ASAP









