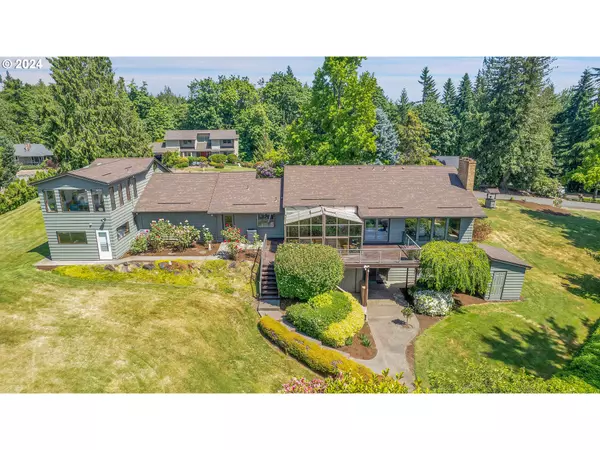Bought with Berkshire Hathaway HomeServices NW Real Estate
$896,000
$949,000
5.6%For more information regarding the value of a property, please contact us for a free consultation.
4 Beds
3 Baths
3,233 SqFt
SOLD DATE : 11/22/2024
Key Details
Sold Price $896,000
Property Type Single Family Home
Sub Type Single Family Residence
Listing Status Sold
Purchase Type For Sale
Square Footage 3,233 sqft
Price per Sqft $277
MLS Listing ID 24640718
Sold Date 11/22/24
Style Stories2, Traditional
Bedrooms 4
Full Baths 3
Condo Fees $600
HOA Fees $50/ann
Year Built 1982
Annual Tax Amount $5,891
Tax Year 2023
Lot Size 1.000 Acres
Property Description
Looking for a view property with income potential? Here it is. Live in the 3233 sq ft main home and rent out the permitted 937 square foot guest home. If you've never been to this neighborhood, Maple Leaf Lake Estates is a unique & small community of 15 homes in rural Aurora who share access to Maple Leaf lake. This property is on one acre and includes 250 feet of private lake frontage, a small apple orchard, and beautiful mature landscaping. As you enter the custom built main home, you will find beautiful hardwood floors, an open concept kitchen/living area, and a sunroom perfect for relaxing and reading a book. The spacious family room on the main floor opens to a private deck that overlooks the lake. Two bedrooms, including the primary suite, are on the main floor, with two full bathrooms. Primary suite includes a walk-in closet and a soaking tub. As you go down the plush carpeted stairs you will find another large living room, which some might use as a home office. On the lower floor you'll also find a bedroom and full bathroom with a walk-in shower. Separate guest house ADU is attached via the north side of the garage. It is private and has beautiful views of the lake as well. It includes a large loft-style bedroom on the upper floor and a private office or additional bedroom on the main floor. Also you'll enjoy a small kitchenette, full bathroom, all of which was permitted and built in 1991. New roof in 2019, fresh paint in 2023. Residents in Maple Leaf Estates enjoy the lake as it provides fishing, boating, stand-up paddle boarding, and swimming. Easy access to I-5 to get you where you need to go. Schedule a showing today!
Location
State OR
County Marion
Area _170
Zoning AR
Rooms
Basement None
Interior
Interior Features Garage Door Opener, Hardwood Floors, Separate Living Quarters Apartment Aux Living Unit, Sprinkler, Tile Floor, Wallto Wall Carpet
Heating Forced Air
Cooling Central Air
Fireplaces Number 2
Fireplaces Type Gas, Stove
Appliance Dishwasher, Free Standing Range, Free Standing Refrigerator, Microwave, Tile
Exterior
Exterior Feature Deck, Guest Quarters, Yard
Parking Features Attached
Garage Spaces 2.0
Waterfront Description Lake
View Lake
Roof Type Composition
Garage Yes
Building
Lot Description Gentle Sloping
Story 2
Foundation Concrete Perimeter
Sewer Septic Tank
Water Well
Level or Stories 2
Schools
Elementary Schools North Marion
Middle Schools North Marion
High Schools North Marion
Others
Senior Community No
Acceptable Financing Cash, Conventional
Listing Terms Cash, Conventional
Read Less Info
Want to know what your home might be worth? Contact us for a FREE valuation!

Our team is ready to help you sell your home for the highest possible price ASAP









