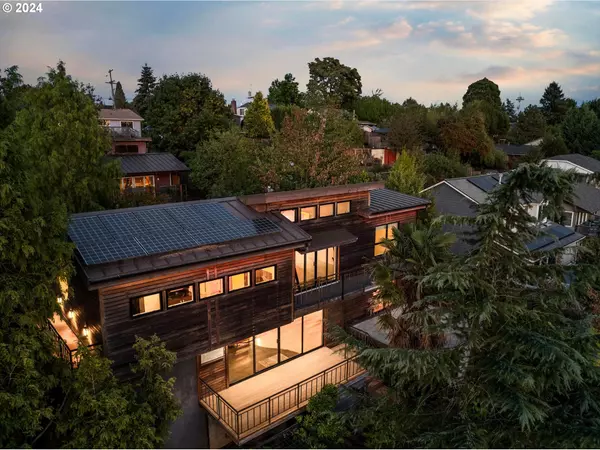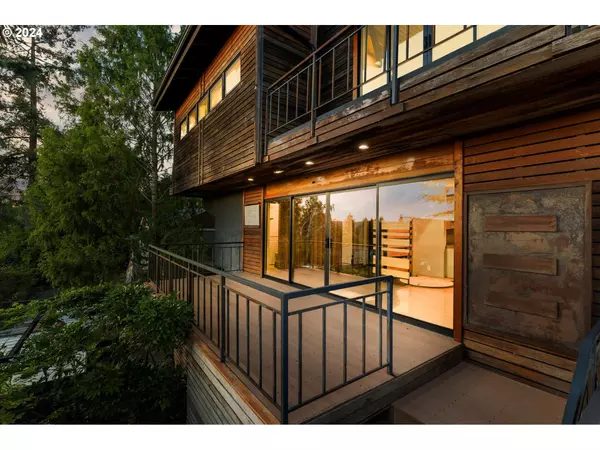Bought with eXp Realty LLC
$730,000
$699,000
4.4%For more information regarding the value of a property, please contact us for a free consultation.
4 Beds
4 Baths
3,881 SqFt
SOLD DATE : 11/22/2024
Key Details
Sold Price $730,000
Property Type Single Family Home
Sub Type Single Family Residence
Listing Status Sold
Purchase Type For Sale
Square Footage 3,881 sqft
Price per Sqft $188
MLS Listing ID 24598819
Sold Date 11/22/24
Style Modern
Bedrooms 4
Full Baths 4
Year Built 1951
Annual Tax Amount $7,479
Tax Year 2023
Lot Size 9,583 Sqft
Property Description
This unique modern home is waiting for your personal touch. Property features 4-bedrooms, 4 bathrooms. Gorgeous front deck entrance surrounded by meticulously planned landscaping, creating a serene oasis feel. Soaring high ceilings and stunning architectural finishes throughout. Step inside to discover beautiful wood finishes and hardwood floors that flow seamlessly through the main level. Large windows invite an abundance of natural light, enhancing the spacious ambiance. The expansive kitchen highlights stainless steel appliances and a central island, perfect for cooking and entertaining. This multi-level home offers generous living spaces, ideal for relaxation and gatherings. Don’t miss the spiral staircase leading to additional living space for a theater room or possible wine cellar. A dedicated workman's shop and a carport add practical convenience. Enjoy outdoor living on the covered back deck, which leads to a thoughtfully designed backyard which include several fruit trees. Plus, a guest house provides endless possibilities for visitors or an office space! Additional perks include solar panels for energy efficiency and radiant floor heating for ultimate comfort. Situated close to New Seasons, coffee shops, restaurants, bars, and shopping, you're just a stone's throw away from Woodstock's Farmers Market. Embrace the cozy suburban lifestyle with easy access to beautiful parks, biking paths, Crystal Springs Rhododendron Garden and Reed College. This is an opportunity you won’t want to miss! [Home Energy Score = 3. HES Report at https://rpt.greenbuildingregistry.com/hes/OR10233268]
Location
State OR
County Multnomah
Area _143
Rooms
Basement Partially Finished, Unfinished
Interior
Interior Features Floor3rd, Ceiling Fan, Concrete Floor, Hardwood Floors, High Ceilings, Home Theater, Laundry, Skylight, Soaking Tub, Tile Floor, Vaulted Ceiling, Wallto Wall Carpet, Washer Dryer
Heating Other, Radiant
Cooling None
Appliance Builtin Oven, Cook Island, Cooktop, Dishwasher, Free Standing Refrigerator, Gas Appliances, Island, Stainless Steel Appliance
Exterior
Exterior Feature Covered Deck, Deck, Fenced, Garden, Guest Quarters, Outbuilding, Workshop, Yard
Parking Features Carport
Garage Spaces 1.0
View City, Territorial
Roof Type Metal
Garage Yes
Building
Lot Description Hilly, Private, Trees
Story 3
Foundation Concrete Perimeter
Sewer Public Sewer
Water Public Water
Level or Stories 3
Schools
Elementary Schools Lewis
Middle Schools Lane
High Schools Cleveland
Others
Senior Community No
Acceptable Financing Cash, Conventional, FHA
Listing Terms Cash, Conventional, FHA
Read Less Info
Want to know what your home might be worth? Contact us for a FREE valuation!

Our team is ready to help you sell your home for the highest possible price ASAP









