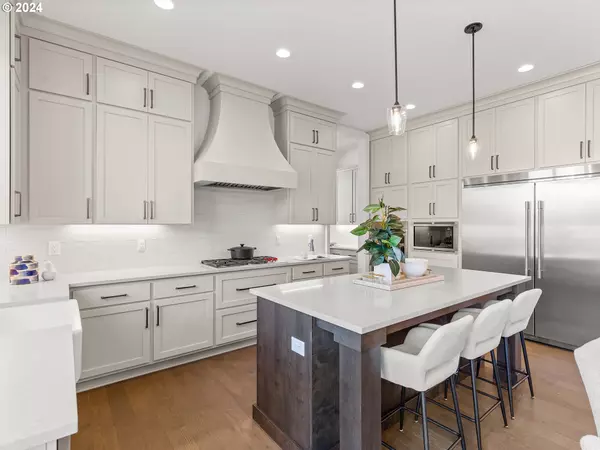Bought with Redfin
$1,395,000
$1,425,000
2.1%For more information regarding the value of a property, please contact us for a free consultation.
4 Beds
3.1 Baths
3,337 SqFt
SOLD DATE : 11/22/2024
Key Details
Sold Price $1,395,000
Property Type Single Family Home
Sub Type Single Family Residence
Listing Status Sold
Purchase Type For Sale
Square Footage 3,337 sqft
Price per Sqft $418
Subdivision Martin Meadow
MLS Listing ID 24477086
Sold Date 11/22/24
Style Stories2, Custom Style
Bedrooms 4
Full Baths 3
Condo Fees $250
HOA Fees $20/ann
Year Built 2024
Property Description
Stunning custom home in new gated community in prime Salmon Creek location - Martin Meadow! Open floor plan has great room with vaulted ceilings with wood beams, gas fireplace with floor-to-ceiling stone surround flanked by built-in cabinets, and wall of windows with sliding door to covered outdoor living space. The gourmet kitchen has oversize island, spacious walk-in pantry, gas cooktop, double ovens, and dining area. Luxurious primary suite is on the main with coffered ceiling, slider to backyard, bathroom with soaking tub & step-in shower, and spacious walk-in closet. French doors off foyer open to quiet office in front of the home. Upstairs hosts loft that partially overlooks the great room, and 3 additional bedrooms including one ensuite. Many high end finishes and designer details throughout this home make it a must-see!
Location
State WA
County Clark
Area _43
Rooms
Basement Crawl Space
Interior
Interior Features Hardwood Floors, Laundry, Soaking Tub, Vaulted Ceiling, Wallto Wall Carpet
Heating Heat Pump
Cooling Central Air
Fireplaces Number 1
Fireplaces Type Gas
Appliance Cooktop, Dishwasher, Disposal, Double Oven, Island, Pantry, Pot Filler, Quartz, Stainless Steel Appliance
Exterior
Exterior Feature Covered Patio, Fenced, Sprinkler, Yard
Parking Features Attached
Garage Spaces 3.0
Roof Type Composition
Garage Yes
Building
Lot Description Gated, Level
Story 2
Foundation Concrete Perimeter
Sewer Public Sewer
Water Public Water
Level or Stories 2
Schools
Elementary Schools Chinook
Middle Schools Alki
High Schools Skyview
Others
Senior Community No
Acceptable Financing Cash, Conventional
Listing Terms Cash, Conventional
Read Less Info
Want to know what your home might be worth? Contact us for a FREE valuation!

Our team is ready to help you sell your home for the highest possible price ASAP








