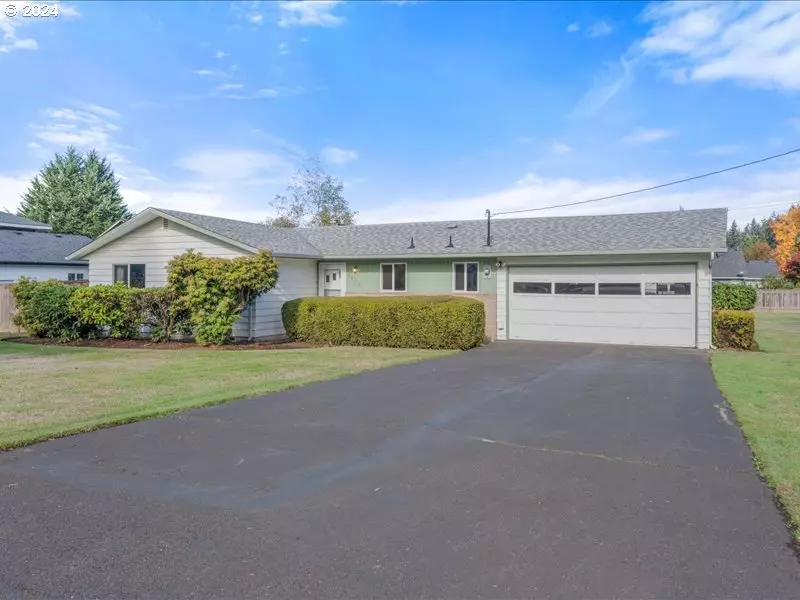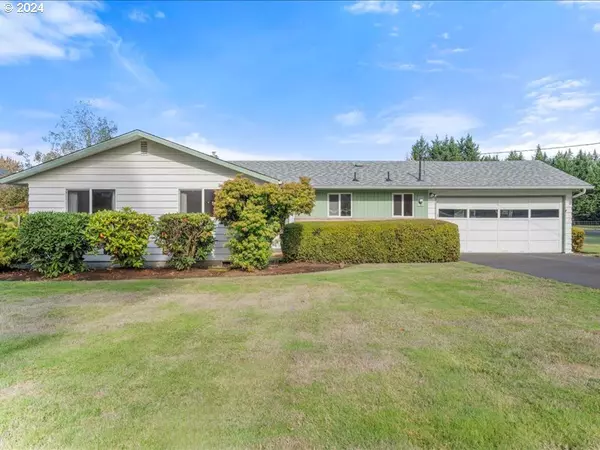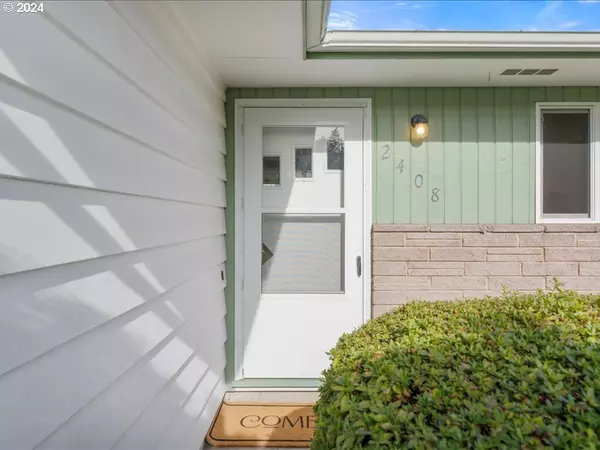Bought with Reger Homes LLC
$465,000
$450,000
3.3%For more information regarding the value of a property, please contact us for a free consultation.
3 Beds
1.1 Baths
1,144 SqFt
SOLD DATE : 11/21/2024
Key Details
Sold Price $465,000
Property Type Single Family Home
Sub Type Single Family Residence
Listing Status Sold
Purchase Type For Sale
Square Footage 1,144 sqft
Price per Sqft $406
MLS Listing ID 24647419
Sold Date 11/21/24
Style Stories1, Ranch
Bedrooms 3
Full Baths 1
Year Built 1961
Annual Tax Amount $693
Tax Year 2024
Lot Size 0.600 Acres
Property Description
Discover timeless appeal in this charming 1961 Salmon Creek residence! Offering 3 beds, 1.5 baths, and spanning 1,144sf, this single-level home is perfectly designed for comfort and convenience. Enjoy the warmth of hardwood floors throughout and relax by the gas fireplace in the spacious living area. The large kitchen provides ample space for culinary inspirations, complemented by updated vinyl windows that infuse rooms with natural light. A dedicated laundry room enhances functionality, while the double car garage and a large shed offer extra storage solutions. Roof replaced in 2015. The property truly shines with its .6 acres—an extraordinary find in town—providing space for a potential shop or more. Situated just a block from Sara J Elementary School and centrally located, this home ensures easy accessibility and a family-friendly community. Seller concessions available, making this an unbeatable opportunity in the sought-after Salmon Creek area! Buyer to verify all.
Location
State WA
County Clark
Area _42
Rooms
Basement Crawl Space
Interior
Interior Features Garage Door Opener, Hardwood Floors, Vinyl Floor
Heating Baseboard
Cooling None
Fireplaces Number 1
Fireplaces Type Gas
Appliance Dishwasher, Free Standing Range, Free Standing Refrigerator, Pantry, Range Hood
Exterior
Exterior Feature Covered Patio, Gas Hookup, Patio, R V Boat Storage, Tool Shed, Yard
Parking Features Attached
Garage Spaces 2.0
Roof Type Composition
Garage Yes
Building
Lot Description Level, Public Road
Story 1
Foundation Concrete Perimeter
Sewer Public Sewer
Water Public Water
Level or Stories 1
Schools
Elementary Schools Other
Middle Schools Gaiser
High Schools Skyview
Others
Senior Community No
Acceptable Financing Cash, Conventional, FHA, VALoan
Listing Terms Cash, Conventional, FHA, VALoan
Read Less Info
Want to know what your home might be worth? Contact us for a FREE valuation!

Our team is ready to help you sell your home for the highest possible price ASAP








