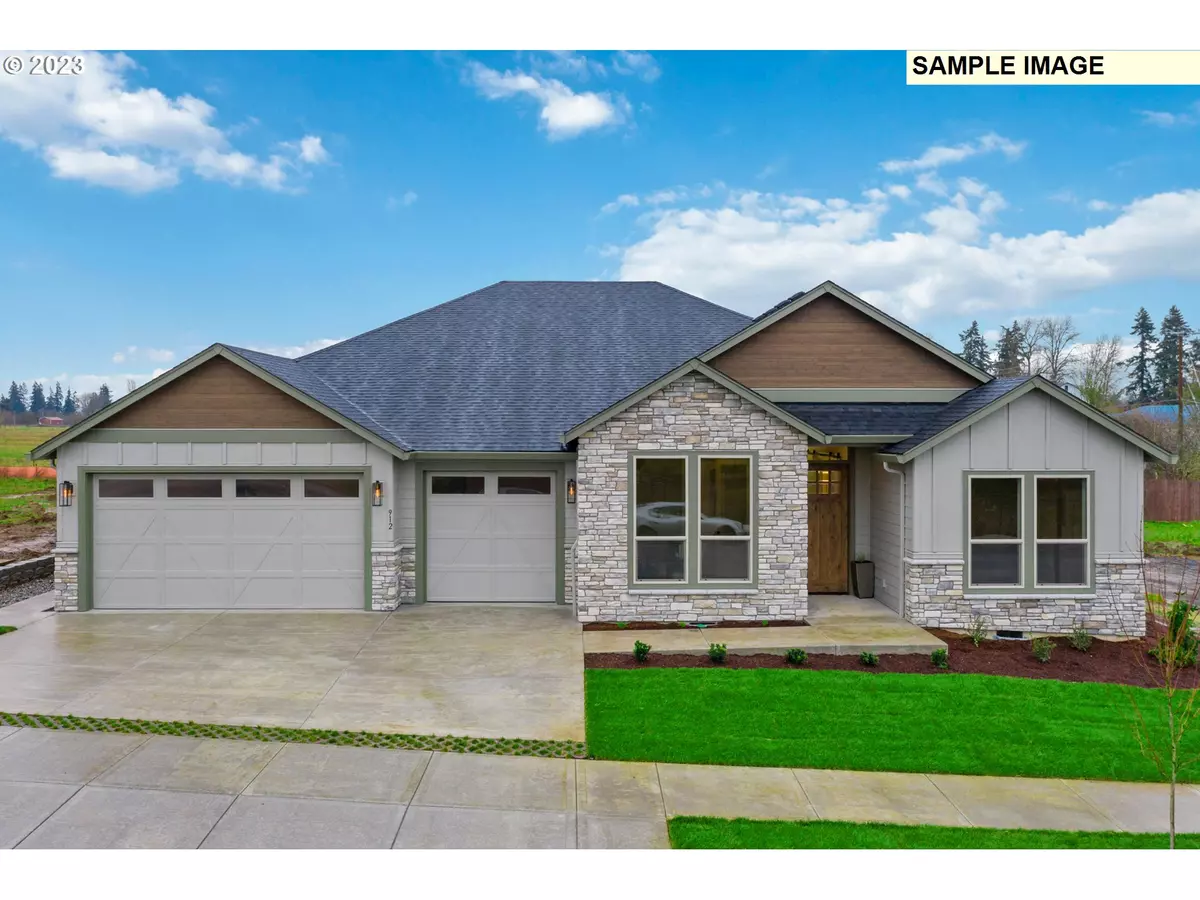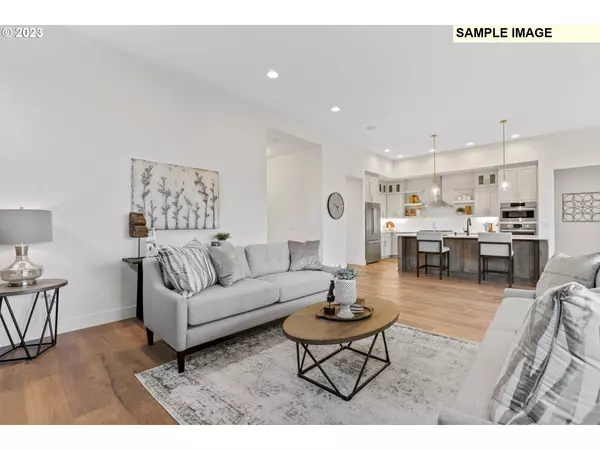Bought with Non Rmls Broker
$953,107
$950,000
0.3%For more information regarding the value of a property, please contact us for a free consultation.
3 Beds
2 Baths
2,447 SqFt
SOLD DATE : 11/01/2024
Key Details
Sold Price $953,107
Property Type Single Family Home
Sub Type Single Family Residence
Listing Status Sold
Purchase Type For Sale
Square Footage 2,447 sqft
Price per Sqft $389
MLS Listing ID 23558585
Sold Date 11/01/24
Style Stories1, Ranch
Bedrooms 3
Full Baths 2
Year Built 2023
Annual Tax Amount $933
Tax Year 2023
Lot Size 0.440 Acres
Property Description
Rare find- brand new construction home on nearly half acre (.44 acre) with easy access to the 205. Contact Urban NW Homes - local leader in green building- to begin customizing this home for you. Plenty of space for Rv parking/ boat parking/shop/garden. Just minutes from Padden parkway/205 interchange. Proposed plan has been designed for aging in place with minimal steps in and out of home, no threshold walk in shower, 32" minimum doorways. *Construction has not begun, permit has been submitted. Build is estimated to begin in January with completion September 2024.
Location
State WA
County Clark
Area _62
Rooms
Basement Crawl Space
Interior
Interior Features Garage Door Opener, High Ceilings, Laundry, Soaking Tub, Tile Floor, Wallto Wall Carpet
Heating Forced Air95 Plus, Heat Pump
Cooling Heat Pump
Fireplaces Number 1
Fireplaces Type Propane
Appliance Builtin Oven, Butlers Pantry, Cooktop, Dishwasher, Disposal, E N E R G Y S T A R Qualified Appliances, Island, Microwave, Pantry, Plumbed For Ice Maker, Quartz, Stainless Steel Appliance
Exterior
Exterior Feature Covered Patio, Patio, Private Road, R V Parking, Yard
Parking Features Attached, ExtraDeep, Oversized
Garage Spaces 3.0
View Trees Woods
Roof Type Composition
Garage Yes
Building
Lot Description Cul_de_sac, Level, Private, Trees
Story 1
Foundation Concrete Perimeter
Sewer Septic Tank
Water Public Water
Level or Stories 1
Schools
Elementary Schools Glenwood
Middle Schools Laurin
High Schools Prairie
Others
Senior Community No
Acceptable Financing Cash, Conventional, FHA, VALoan
Listing Terms Cash, Conventional, FHA, VALoan
List Price Low $900000.0
Read Less Info
Want to know what your home might be worth? Contact us for a FREE valuation!

Our team is ready to help you sell your home for the highest possible price ASAP








