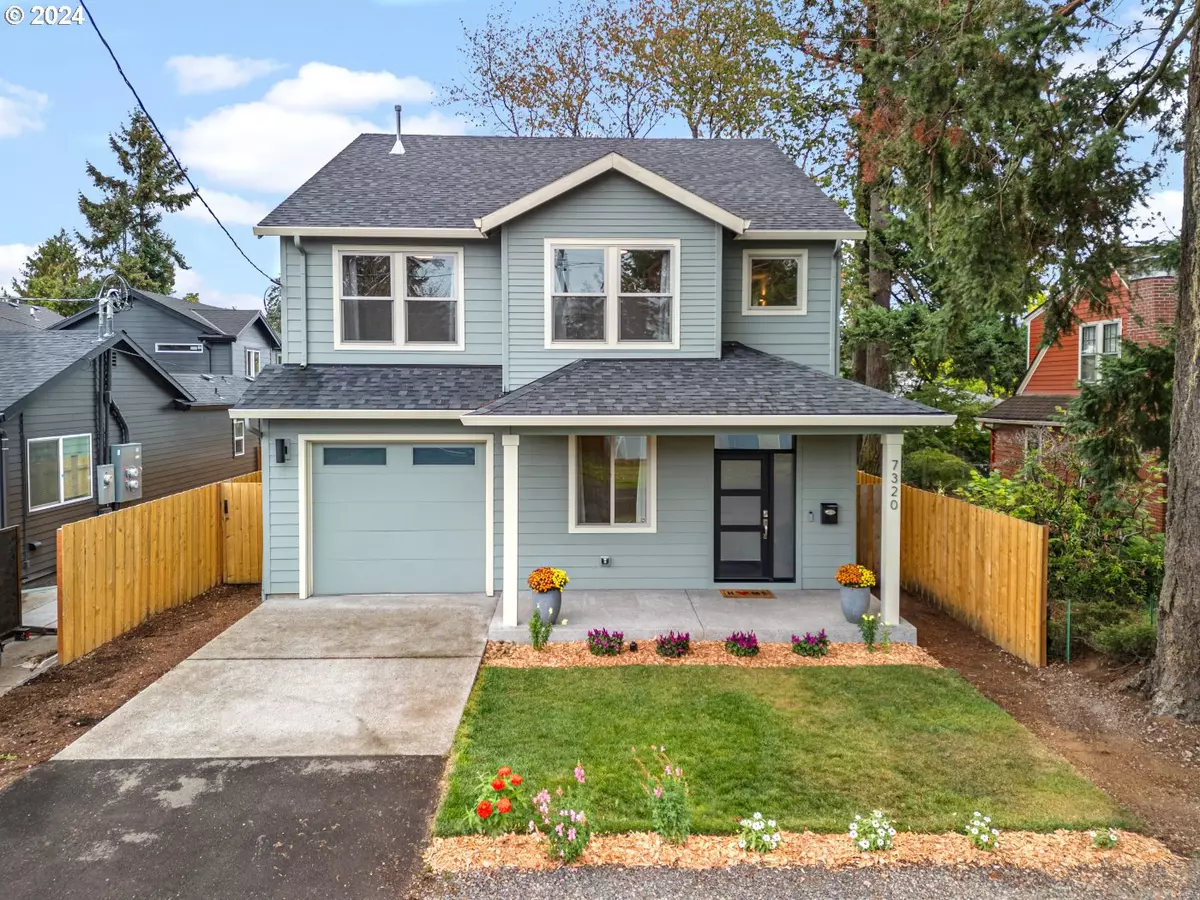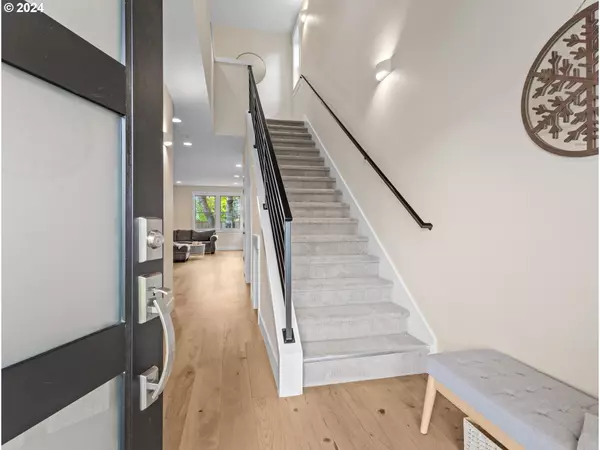Bought with Think Real Estate
$710,000
$725,000
2.1%For more information regarding the value of a property, please contact us for a free consultation.
5 Beds
3 Baths
2,400 SqFt
SOLD DATE : 11/20/2024
Key Details
Sold Price $710,000
Property Type Single Family Home
Sub Type Single Family Residence
Listing Status Sold
Purchase Type For Sale
Square Footage 2,400 sqft
Price per Sqft $295
Subdivision Brentwood - Darlington
MLS Listing ID 24348121
Sold Date 11/20/24
Style Contemporary
Bedrooms 5
Full Baths 3
Year Built 2022
Annual Tax Amount $8,809
Tax Year 2023
Lot Size 3,920 Sqft
Property Description
Exceptionally well-built home on a pleasant residential street in SE Portland. Built in 2022, this stunning Pacific NW Contemporary style of home provides an impressive open concept layout on the main level. The thoughtful design makes excellent use of the 2,400 sqft of living space, which is already a considerable size for current new construction. Features include all that you would expect from a premier builder - custom kitchen, designer finishes and fixtures, high-end engineered hardwood floors, quartz counters, and gorgeous tile work throughout the home. The generous ceiling height and large array of windows give a wonderfully open feeling to the interior space, especially in the morning with the east-facing windows at the rear of the home. The primary suite on the upper level includes a deep walk-in closet and an expansive bathroom with soaker tub, dual vanity, and tiled walk-in shower. The other three bedrooms on the upper level all boast an impressive size for secondary rooms and all include a double wide closet. The fourth bedroom on the main level serves well as a study or office space, but could also be ideal as a bedroom for guests or seniors since the main floor bathroom has a walk-in shower. Other notable features include the natural gas fireplace with impressive built-in shelves in the living room, central A/C, stainless steel kitchen appliances (all included), a smart whole-home security system, and the fully fenced yard with covered back patio.The home’s location is favorable for several reasons. First, the street is a quiet, low-traffic street with a mixture of older and newer houses. Second, the home is situated equidistant between the trendy Woodstock shopping center and the convenient set of box stores and grocery stores at SE 82nd Ave and Johnson Creek Blvd. Finally, it is surrounded by various parks and food cart pods that pepper SE Portland and add to the character and livability of the area. WalkScore 68, BikeScore 92! [Home Energy Score = 8. HES Report at https://rpt.greenbuildingregistry.com/hes/OR10197538]
Location
State OR
County Multnomah
Area _143
Zoning R5
Rooms
Basement Crawl Space
Interior
Interior Features Engineered Hardwood, Garage Door Opener, Laundry, Quartz, Vaulted Ceiling, Wallto Wall Carpet, Washer Dryer
Heating Forced Air95 Plus
Cooling Central Air
Fireplaces Number 1
Fireplaces Type Gas
Appliance Dishwasher, Disposal, Free Standing Gas Range, Free Standing Range, Free Standing Refrigerator, Island, Microwave, Quartz, Range Hood, Solid Surface Countertop, Stainless Steel Appliance
Exterior
Exterior Feature Covered Patio, Fenced, Garden, Porch, Yard
Parking Features Attached
Garage Spaces 1.0
Roof Type Composition
Garage Yes
Building
Lot Description Level
Story 2
Foundation Concrete Perimeter
Sewer Public Sewer
Water Public Water
Level or Stories 2
Schools
Elementary Schools Whitman
Middle Schools Lane
High Schools Cleveland
Others
Senior Community No
Acceptable Financing Cash, Conventional, FHA, VALoan
Listing Terms Cash, Conventional, FHA, VALoan
Read Less Info
Want to know what your home might be worth? Contact us for a FREE valuation!

Our team is ready to help you sell your home for the highest possible price ASAP









