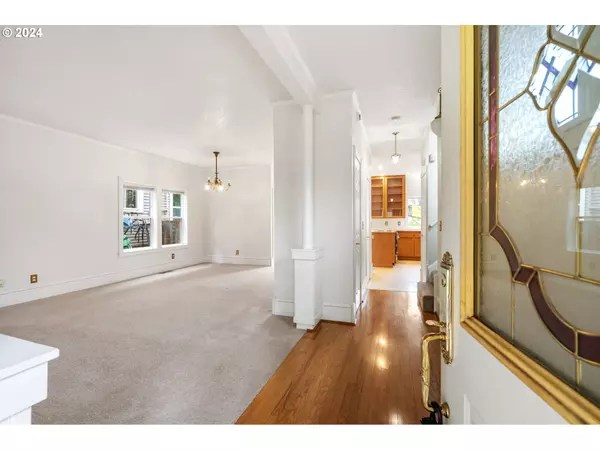Bought with Think Real Estate
$646,850
$649,900
0.5%For more information regarding the value of a property, please contact us for a free consultation.
3 Beds
2.1 Baths
1,587 SqFt
SOLD DATE : 11/15/2024
Key Details
Sold Price $646,850
Property Type Single Family Home
Sub Type Single Family Residence
Listing Status Sold
Purchase Type For Sale
Square Footage 1,587 sqft
Price per Sqft $407
MLS Listing ID 24293904
Sold Date 11/15/24
Style Contemporary, Farmhouse
Bedrooms 3
Full Baths 2
Year Built 1995
Annual Tax Amount $7,061
Tax Year 2023
Lot Size 5,227 Sqft
Property Description
Victorian flair Farmhouse! All the charm of a traditional farmhouse, but without all the hassle of an old home. This house lives larger than its square feet suggest! A large, covered front porch greets you as you approach the home. Built in 1995, the house boasts 9 foot ceilings, 3 large bedroom upstairs, with a full common bathroom and ensuite for the primary bedroom. Both bathrooms have sky lights. A half bath is conveniently located on the main level. The large living room flows into a formal dining area. An informal dining area sits along side the kitchen with easy access to the back yard deck. The fully fenced backyard is a blank slate, ready for your vision. The space is ideal for gardening, or put in a lawn for easy maintenance. The front yard has an irrigation system and is ready to go. Great bones and well taken care of, this house is ready for you to make it your home. [Home Energy Score = 6. HES Report at https://rpt.greenbuildingregistry.com/hes/OR10233202]
Location
State OR
County Multnomah
Area _143
Rooms
Basement None
Interior
Interior Features Laundry, Wallto Wall Carpet, Washer Dryer
Heating Forced Air
Appliance Dishwasher, Down Draft, Free Standing Range, Free Standing Refrigerator, Island
Exterior
Exterior Feature Deck, Fenced, Porch, Yard
Parking Features Attached
Garage Spaces 1.0
Roof Type Composition
Garage Yes
Building
Story 2
Foundation Concrete Perimeter, Pillar Post Pier
Sewer Public Sewer
Water Public Water
Level or Stories 2
Schools
Elementary Schools Creston
Middle Schools Hosford
High Schools Franklin
Others
Acceptable Financing Cash, Conventional, FHA, VALoan
Listing Terms Cash, Conventional, FHA, VALoan
Read Less Info
Want to know what your home might be worth? Contact us for a FREE valuation!

Our team is ready to help you sell your home for the highest possible price ASAP









