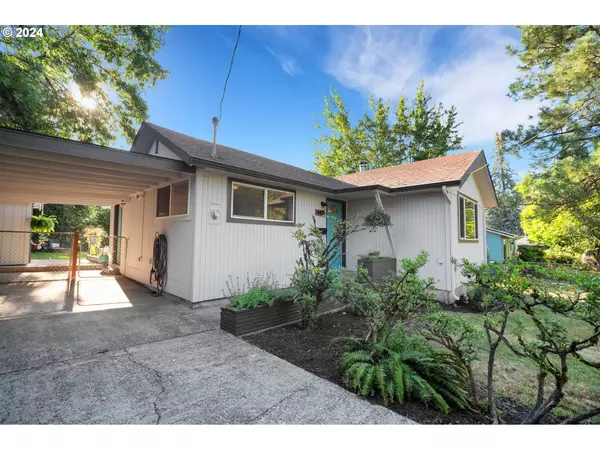Bought with Windermere Realty Trust
$450,000
$430,000
4.7%For more information regarding the value of a property, please contact us for a free consultation.
2 Beds
1 Bath
1,059 SqFt
SOLD DATE : 08/15/2024
Key Details
Sold Price $450,000
Property Type Single Family Home
Sub Type Single Family Residence
Listing Status Sold
Purchase Type For Sale
Square Footage 1,059 sqft
Price per Sqft $424
Subdivision Cully/Roseway
MLS Listing ID 24483738
Sold Date 08/15/24
Style Stories1, Cottage
Bedrooms 2
Full Baths 1
Year Built 1939
Annual Tax Amount $3,050
Tax Year 2023
Lot Size 6,098 Sqft
Property Description
The home will be open for you to tour this Saturday & Sunday from 11:00 - 1:00 (with A/C)! Welcome to your cozy cottage-style retreat in the delightful Cully neighborhood! This charming home is ideally situated near coffee shops, vibrant restaurant scenes on 42nd Avenue and Beaumont/Alameda, and surrounded by parks and schools just waiting to be explored. Enjoy the convenience of single-level living complemented by a cellar basement, spacious deck, fenced yard with shed, and a extra long driveway leading to the carport. Discover a harmonious mix of comfort and functionality for effortless, enjoyable living!
Location
State OR
County Multnomah
Area _142
Rooms
Basement Partial Basement
Interior
Interior Features Ceiling Fan, Laminate Flooring, Laundry
Heating Forced Air
Cooling Central Air
Fireplaces Number 1
Fireplaces Type Stove, Wood Burning
Appliance Dishwasher, Free Standing Range, Free Standing Refrigerator, Stainless Steel Appliance
Exterior
Exterior Feature Deck, Fenced, Fire Pit, Tool Shed, Yard
Parking Features Carport
Garage Spaces 1.0
Roof Type Composition
Garage Yes
Building
Lot Description Level, Private, Trees
Story 2
Foundation Concrete Perimeter
Sewer Public Sewer
Water Public Water
Level or Stories 2
Schools
Elementary Schools Rigler
Middle Schools Other
High Schools Other
Others
Senior Community No
Acceptable Financing Cash, Conventional, FHA, VALoan
Listing Terms Cash, Conventional, FHA, VALoan
Read Less Info
Want to know what your home might be worth? Contact us for a FREE valuation!

Our team is ready to help you sell your home for the highest possible price ASAP








