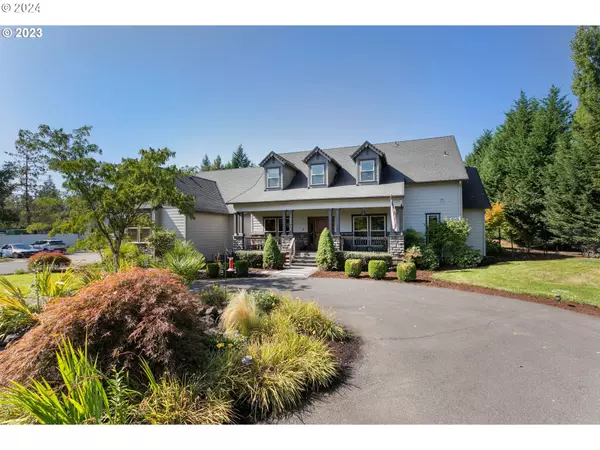Bought with Windermere Northwest Living
$1,200,000
$1,249,000
3.9%For more information regarding the value of a property, please contact us for a free consultation.
4 Beds
4 Baths
4,545 SqFt
SOLD DATE : 11/15/2024
Key Details
Sold Price $1,200,000
Property Type Single Family Home
Sub Type Single Family Residence
Listing Status Sold
Purchase Type For Sale
Square Footage 4,545 sqft
Price per Sqft $264
Subdivision Salmon Creek
MLS Listing ID 24577497
Sold Date 11/15/24
Style Stories2, Craftsman
Bedrooms 4
Full Baths 4
Year Built 2006
Annual Tax Amount $8,117
Tax Year 2023
Lot Size 2.730 Acres
Property Description
Exquisite 4-Bedroom Home with Luxury Amenities on 2.73 Acres. Discover your dream home with this stunning 4,545 sq. ft. luxury estate, situated on a sprawling 2.73-acre lot that backs to a lush greenbelt, offering ultimate privacy. This extraordinary property is the perfect blend of elegance, functionality, and entertainment, designed to cater to every aspect of luxury living.The expansive outdoor area is an entertainer's paradise, featuring a state-of-the-art outdoor kitchen, sparkling pool with a fun water slide, and a spacious covered patio—ideal for hosting or relaxing in style. The property also boasts a children's play structure and plenty of open space, creating the perfect outdoor oasis for families.Inside, you'll find 4 spacious bedrooms and 4 beautifully appointed bathrooms, offering plenty of room for family and guests. The master suite is a true retreat with luxurious finishes and abundant natural light. Three living spaces feature built-in surround sound, and speakers are thoughtfully installed throughout the home, ensuring seamless music or audio entertainment in every room.The open-concept gourmet kitchen is equipped with high-end appliances, custom cabinetry, and a large center island that flows effortlessly into the living and dining areas—perfect for modern living and entertaining.For car enthusiasts, the oversized 3-car garage provides ample space, with room for a shop, RV, or boat storage. This estate offers a rare blend of luxury, comfort, and functionality, making it the ideal sanctuary just minutes from the city's conveniences.Don't miss the opportunity to own this unique, private retreat!
Location
State WA
County Clark
Area _44
Zoning R5
Rooms
Basement Crawl Space
Interior
Interior Features Ceiling Fan, Central Vacuum, Engineered Hardwood, Garage Door Opener, Granite, Home Theater, Jetted Tub, Tile Floor, Vaulted Ceiling
Heating Forced Air
Cooling Central Air, Heat Pump
Fireplaces Number 1
Fireplaces Type Propane
Appliance Builtin Oven, Convection Oven, Cooktop, Dishwasher, E N E R G Y S T A R Qualified Appliances, Granite, Stainless Steel Appliance, Water Purifier
Exterior
Exterior Feature Covered Patio, Fenced, Free Standing Hot Tub, In Ground Pool, On Site Stormwater Management, Patio, R V Boat Storage, Water Feature
Parking Features Attached
Garage Spaces 3.0
View Park Greenbelt, Trees Woods
Roof Type Composition
Garage Yes
Building
Lot Description Gated, Level, Pasture, Pond, Trees
Story 2
Foundation Concrete Perimeter
Sewer Standard Septic
Water Well
Level or Stories 2
Schools
Elementary Schools Pleasant Valley
Middle Schools Pleasant Valley
High Schools Prairie
Others
Senior Community No
Acceptable Financing Cash, Conventional
Listing Terms Cash, Conventional
Read Less Info
Want to know what your home might be worth? Contact us for a FREE valuation!

Our team is ready to help you sell your home for the highest possible price ASAP








