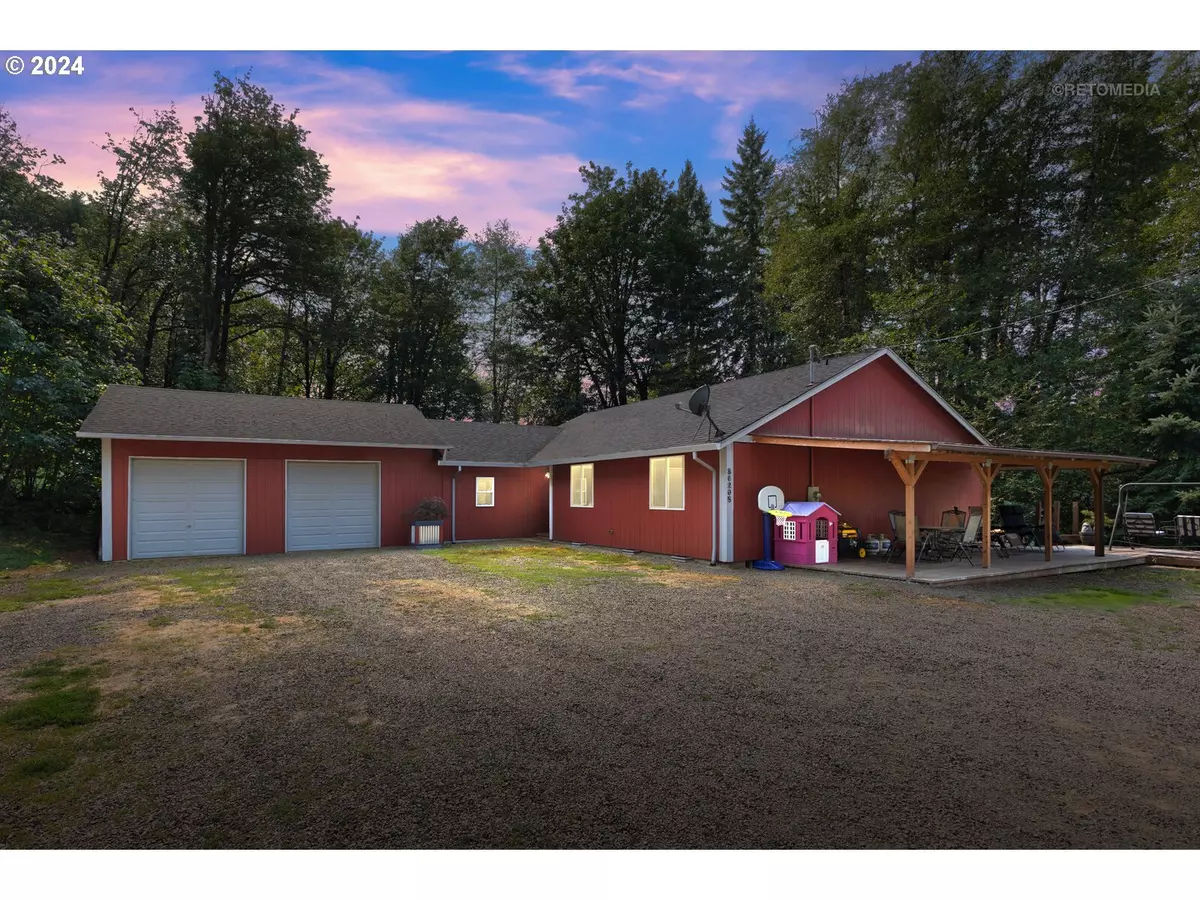Bought with Non Rmls Broker
$479,900
$495,000
3.1%For more information regarding the value of a property, please contact us for a free consultation.
3 Beds
2 Baths
1,600 SqFt
SOLD DATE : 11/14/2024
Key Details
Sold Price $479,900
Property Type Single Family Home
Sub Type Single Family Residence
Listing Status Sold
Purchase Type For Sale
Square Footage 1,600 sqft
Price per Sqft $299
MLS Listing ID 24436670
Sold Date 11/14/24
Style Stories1, Ranch
Bedrooms 3
Full Baths 2
Year Built 2008
Annual Tax Amount $2,124
Tax Year 2023
Lot Size 4.170 Acres
Property Description
Darling home in the country! You will be right at home when you pull up the driveway with the beautiful views of the valley, farmland and forested back drop. Enjoy the complete privacy and peaceful sounds of nature each morning while sitting on the covered deck drinking your coffee. Step into the entryway of this home and take notice of the bright picture windows in the great room with floor to ceiling cobblestone fireplace insert to warm up the home in the winter months. Delightful dining room has plenty of space for your farm table with a sliding glass door out to an oversized deck. Perfect area for family barbeques and dining outside overlooking the tranquil views of farmland. Vaulted ceilings featured in the kitchen with granite countertops, a nice breakfast bar, pantry and stainless steel appliances. The cozy sunken family room has easy care slate flooring with corner pellet stove to enjoy while watching movies and gathering together. Beautiful master suite with a large walk in closet, step in shower and room for your king bed and dressers. Generous sized 2nd and 3rd bedrooms with nice closet space. Guest bath has a wonderful shower/tub combo and great vanity to store all of your extras. Nice hallway linen closet too with deep shelving. Amazing outbuilding/ extra cabin in the woods offers an space away from the house to curl up and read a book and enjoy some peace and quiet. Multiple additional storage sheds gives a protected space for your ATV’s, tools and holiday items to allow more space in your garage. Great two car garage with added lighting for a good workshop area. Whole house generator included in the sale*Direct access to 1000's of acres of the Clatsop State Forest. Hunting, fishing, hiking, camping, picnicking and many other outdoor activities. *Northrup Creek horse camp down the road *100's of miles of OHV riding right from the property with access to Nicolai Mountain OHV Area *Access to the Nehalem River for swimming and fishing. A must see!
Location
State OR
County Clatsop
Area _191
Zoning RES
Rooms
Basement Crawl Space
Interior
Interior Features Garage Door Opener, Granite, High Speed Internet, Laundry, Slate Flooring, Vaulted Ceiling, Vinyl Floor, Wallto Wall Carpet
Heating Pellet Stove, Wood Stove, Zoned
Cooling None
Fireplaces Number 1
Fireplaces Type Insert, Wood Burning
Appliance Cooktop, Dishwasher, Free Standing Range, Granite, Microwave, Pantry, Stainless Steel Appliance
Exterior
Exterior Feature Covered Deck, Deck, Fire Pit, Outbuilding, Porch, R V Parking, Security Lights, Tool Shed, Yard
Parking Features Attached
Garage Spaces 2.0
View Territorial, Trees Woods, Valley
Roof Type Composition
Garage Yes
Building
Lot Description Level, Sloped
Story 1
Foundation Slab
Sewer Septic Tank
Water Well
Level or Stories 1
Schools
Elementary Schools Jewell
Middle Schools Jewell
High Schools Jewell
Others
Senior Community No
Acceptable Financing Cash, Conventional, FHA, USDALoan, VALoan
Listing Terms Cash, Conventional, FHA, USDALoan, VALoan
Read Less Info
Want to know what your home might be worth? Contact us for a FREE valuation!

Our team is ready to help you sell your home for the highest possible price ASAP









