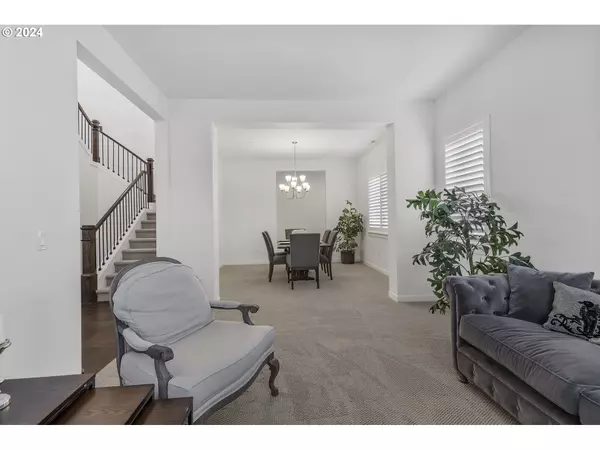Bought with Coldwell Banker Bain
$1,085,000
$1,099,900
1.4%For more information regarding the value of a property, please contact us for a free consultation.
5 Beds
4 Baths
4,469 SqFt
SOLD DATE : 11/08/2024
Key Details
Sold Price $1,085,000
Property Type Single Family Home
Sub Type Single Family Residence
Listing Status Sold
Purchase Type For Sale
Square Footage 4,469 sqft
Price per Sqft $242
Subdivision Proebstel
MLS Listing ID 24285962
Sold Date 11/08/24
Style Stories2, Farmhouse
Bedrooms 5
Full Baths 4
Condo Fees $100
HOA Fees $100/mo
Year Built 2023
Annual Tax Amount $4,183
Tax Year 2023
Lot Size 10,454 Sqft
Property Description
BETTER THAN NEW HOME IN COOPER GROVE ESTATES. 5 bedrooms, 4 full bathrooms, 4469 sqft on a large .24 acre lot. The home was just finished in December 2023 and includes a list of upgrades that include 10' ceilings, engineered hardwood floors, custom blinds & shutters. Grand entry w/ sweeping two story balcony & curved barrel walls. Formal living room & dining rooms w/ butler's pantry that includes a wine fridge & prep sink. Entertainer's kitchen w/ quartz counters, huge island w/ farm sink, gas range & hood vent, double ovens, oversized refrigerator & pantry. Second dining area and separate “tech center” office with built-ins as well. Great room has a gas fireplace & lots of natural light from the wall length oversized slider that opens to the covered back patio. Primary bedroom upstairs has two-sided fireplace, additional “retreat” area & enormous walk-in closet w/ separate laundry hookups. Primary bathroom w/ 2 sinks, walk-in shower & soaking tub. Bedrooms 2 & 3 share a Jack & Jill bathroom. Bedroom 4 has its own bathroom. 5th bedroom is on the main floor w/ full bathroom access. Utility room on the main floor & separate mud room in from the 3 car garage. Covered back patio has gas line for BBQ and overlooks the fully fenced yard that is ready for your finishing touches. Excellent East Vancouver location in a gated community and next a future neighborhood park.
Location
State WA
County Clark
Area _62
Zoning R1-10
Rooms
Basement Crawl Space
Interior
Interior Features Engineered Hardwood, Garage Door Opener, High Ceilings, Laundry, Quartz, Soaking Tub, Sprinkler, Wallto Wall Carpet
Heating Forced Air95 Plus, Heat Pump
Cooling Central Air
Fireplaces Number 2
Fireplaces Type Gas
Appliance Builtin Refrigerator, Butlers Pantry, Dishwasher, Disposal, Double Oven, Gas Appliances, Island, Microwave, Pantry, Plumbed For Ice Maker, Pot Filler, Quartz
Exterior
Exterior Feature Covered Patio, Fenced, Porch, Sprinkler, Yard
Parking Features Attached
Garage Spaces 3.0
Roof Type Composition
Garage Yes
Building
Lot Description Gated, Level
Story 2
Foundation Concrete Perimeter
Sewer Public Sewer
Water Public Water
Level or Stories 2
Schools
Elementary Schools Pioneer
Middle Schools Frontier
High Schools Union
Others
Senior Community No
Acceptable Financing Cash, Conventional, FHA, VALoan
Listing Terms Cash, Conventional, FHA, VALoan
Read Less Info
Want to know what your home might be worth? Contact us for a FREE valuation!

Our team is ready to help you sell your home for the highest possible price ASAP








