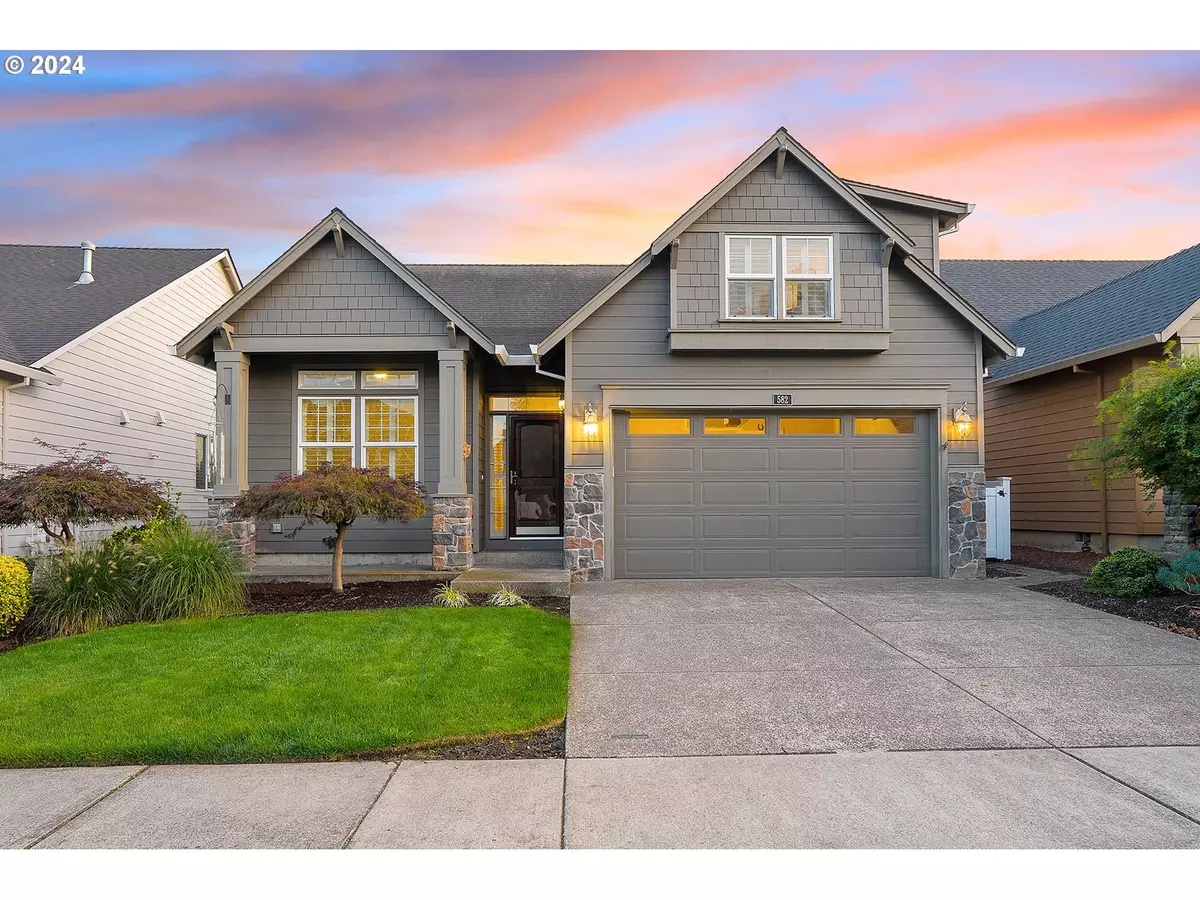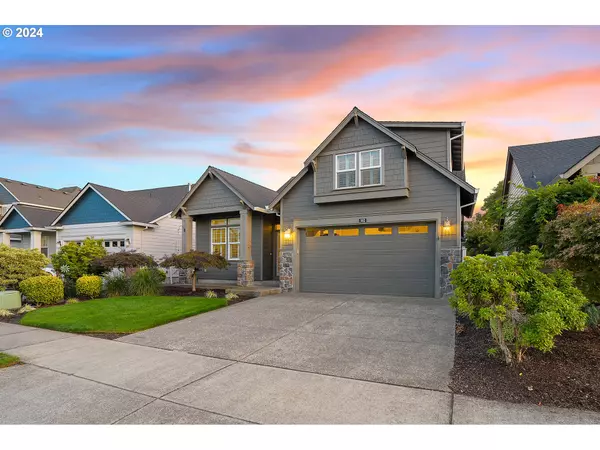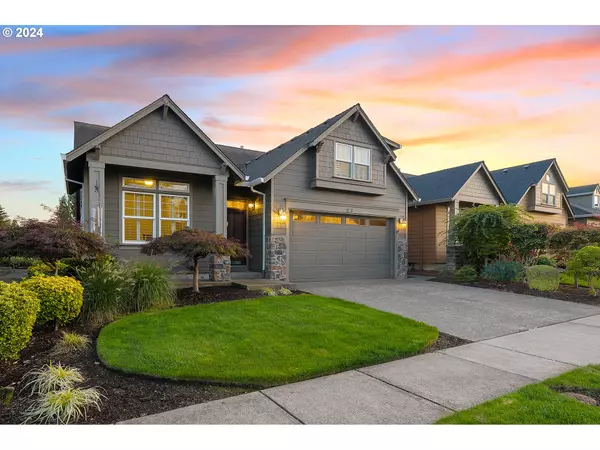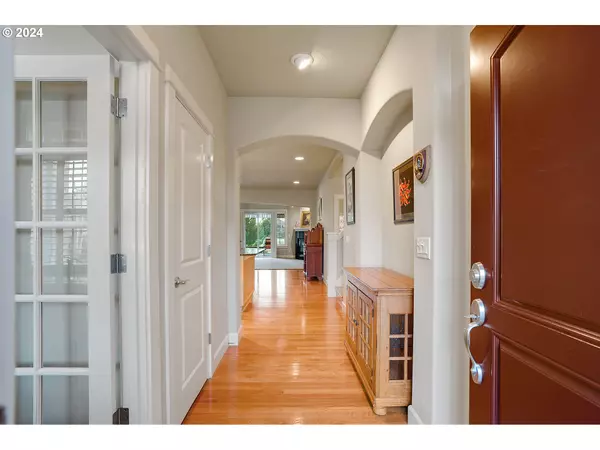Bought with Where, Inc
$522,500
$535,000
2.3%For more information regarding the value of a property, please contact us for a free consultation.
3 Beds
2 Baths
1,923 SqFt
SOLD DATE : 11/05/2024
Key Details
Sold Price $522,500
Property Type Single Family Home
Sub Type Single Family Residence
Listing Status Sold
Purchase Type For Sale
Square Footage 1,923 sqft
Price per Sqft $271
Subdivision Links At Tukwila
MLS Listing ID 24459764
Sold Date 11/05/24
Style Craftsman
Bedrooms 3
Full Baths 2
Condo Fees $165
HOA Fees $165/mo
Year Built 2003
Annual Tax Amount $6,394
Tax Year 2023
Lot Size 4,356 Sqft
Property Description
This immaculate Renaissance built home is located on the 14th fairway of the highly regarded OGA golf course. The open floor plan with high ceilings and abundant natural light creates a spacious and bright ambiance. This home lives as a single level floor plan with all living on the main floor except the secondary bedroom located on the second level. The primary suite on the main floor features spacious walk-in closet, soaking tub and shower. Large gourmet kitchen features gas cooktop, large granite counters and stainless steel appliances. Dedicated mud room off of the garage features laundry, large storage closet and utility sink. Front and backyard is maintained by HOA. Large Trex deck features retractable shade and beautiful views of the golf course for year round enjoyment. Tranquil Tukwila community features golf, tennis, pickleball and an HOA that maintains the grounds.
Location
State OR
County Marion
Area _170
Rooms
Basement Crawl Space
Interior
Interior Features Granite, Hardwood Floors, High Ceilings, Laundry, Soaking Tub, Wallto Wall Carpet, Washer Dryer
Heating Forced Air
Cooling Central Air
Fireplaces Number 1
Fireplaces Type Gas
Appliance Dishwasher, Down Draft, Free Standing Refrigerator, Gas Appliances, Granite, Stainless Steel Appliance
Exterior
Exterior Feature Deck, Patio, Yard
Parking Features Attached
Garage Spaces 2.0
View Golf Course
Roof Type Composition
Garage Yes
Building
Lot Description Level
Story 2
Foundation Concrete Perimeter
Sewer Public Sewer
Water Public Water
Level or Stories 2
Schools
Elementary Schools Lincoln
Middle Schools French Prairie
High Schools Woodburn
Others
HOA Name $165/mo covers all yard work, front and back. $300/yr covers the annual dues for the swimming pool.
Senior Community No
Acceptable Financing Cash, Conventional, FHA
Listing Terms Cash, Conventional, FHA
Read Less Info
Want to know what your home might be worth? Contact us for a FREE valuation!

Our team is ready to help you sell your home for the highest possible price ASAP









