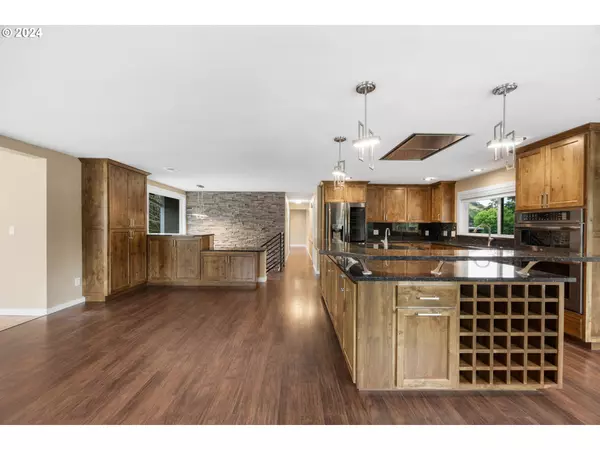Bought with Hearthstone Real Estate
$925,000
$999,000
7.4%For more information regarding the value of a property, please contact us for a free consultation.
4 Beds
3.1 Baths
3,824 SqFt
SOLD DATE : 11/05/2024
Key Details
Sold Price $925,000
Property Type Single Family Home
Sub Type Single Family Residence
Listing Status Sold
Purchase Type For Sale
Square Footage 3,824 sqft
Price per Sqft $241
MLS Listing ID 24282193
Sold Date 11/05/24
Style Stories2, Custom Style
Bedrooms 4
Full Baths 3
Condo Fees $50
HOA Fees $4/ann
Year Built 1974
Annual Tax Amount $5,192
Tax Year 2023
Lot Size 1.150 Acres
Property Description
Stunning North Umpqua Riverfront estate on 1.15 acres. Superior gentle river access location with sandy beach and rock bar swimming hole. This property offers a harmonious blend of luxury modern amenities and natural beauty. Outside offers asphalt driveway with tremendous parking for all your vehicles and RV's. Custom stone pillars surrounding the home with iron fencing for absolute security and dog run. Overlooking the river is a large covered Brazilian hardwood deck and over 1200 sqft of stamped concrete patio space adorned with castle-like stone mason craftsmanship for an incredible outdoor living experience like no other. Inside this completely renovated home offers 4 bedrooms, 3 full bathrooms, and powder room. Luxurious granite kitchen with custom cabinetry throughout the wide open living space leading to a monstrous vaulted living room with tinted window package for ample light without the summer heat. Master bedroom with custom tile shower, walk-in closet, tile floors, and slider door to deck and river views. Downstairs offers 2 bedrooms, second living space with wet bar, full bathroom, laundry room with cabinets, and private office with built-in desk, cabinets, and gun safe. This home offers everything desired in a luxurious riverfront estate, including 3 zone HVAC system, brand new top quality finishes and appliances, open floor plan with additional separation of space, covered and uncovered outdoor living space for year round comfort and entertaining, park-like surroundings, security, and privacy, all the parking you need, river views, gentle access, river irrigation, and boat launch access. Just 10 minutes to town and under a million dollars. Truly a one-of-a-kind property that you need to see to appreciate. Don't wait on this one, your luxury riverfront lifestyle awaits!
Location
State OR
County Douglas
Area _252
Zoning RR
Interior
Interior Features Ceiling Fan, Granite, Laundry, Tile Floor, Vaulted Ceiling, Wood Floors
Heating Ductless, Forced Air90, Mini Split
Cooling Central Air
Appliance Builtin Oven, Cook Island, Cooktop, Dishwasher, Free Standing Refrigerator, Granite, Microwave, Range Hood, Stainless Steel Appliance
Exterior
Exterior Feature Covered Deck, Covered Patio, Deck, Dog Run, Fenced, Patio, R V Parking, Sprinkler, Yard
Parking Features Attached, ExtraDeep, Oversized
Garage Spaces 5.0
Waterfront Description RiverFront
View Mountain, River, Valley
Roof Type Composition
Garage Yes
Building
Lot Description Commons, Flood Zone, Irrigated Irrigation Equipment, Level, Private Road
Story 2
Foundation Slab
Sewer Septic Tank
Water Community
Level or Stories 2
Schools
Elementary Schools Winchester
Middle Schools Joseph Lane
High Schools Roseburg
Others
Senior Community No
Acceptable Financing Cash, Conventional, VALoan
Listing Terms Cash, Conventional, VALoan
Read Less Info
Want to know what your home might be worth? Contact us for a FREE valuation!

Our team is ready to help you sell your home for the highest possible price ASAP









