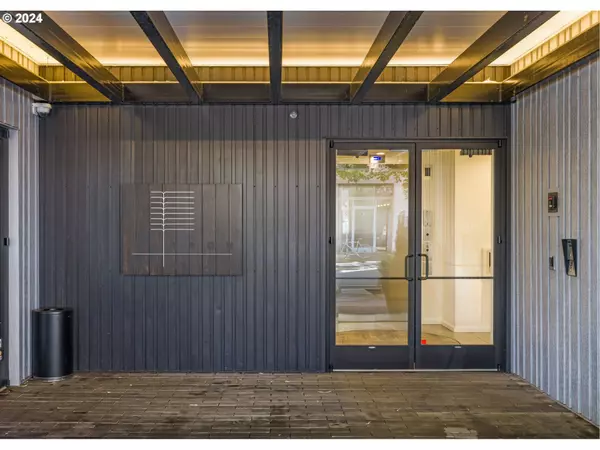Bought with Non Rmls Broker
$815,000
$859,900
5.2%For more information regarding the value of a property, please contact us for a free consultation.
2 Beds
2 Baths
1,869 SqFt
SOLD DATE : 10/31/2024
Key Details
Sold Price $815,000
Property Type Condo
Sub Type Condominium
Listing Status Sold
Purchase Type For Sale
Square Footage 1,869 sqft
Price per Sqft $436
Subdivision Mississippi / Carbon12
MLS Listing ID 24431220
Sold Date 10/31/24
Style Custom Style, Modern
Bedrooms 2
Full Baths 2
Condo Fees $1,395
HOA Fees $1,395/mo
Year Built 2018
Annual Tax Amount $12,365
Tax Year 2023
Property Description
Unparalleled modern living at Carbon12, one of the tallest timber-framed building in the US, located in the vibrant Mississippi District/Williams area of Portland. This is not your typical luxury condo. The award-winning, eco-responsible building merges sleek design with structural innovation. The elevator entrance opens directly into your home, offering an exclusive and seamless transition. The unit features an open, loft-like living area with floor-to-ceiling windows that flood the space with natural light and provide stunning fourth-floor views to the East. The gourmet kitchen is perfect for culinary enthusiasts, while the large covered patio offers an ideal spot for relaxation or entertaining. The building includes a German-designed Wohr fully-automatic mechanical underground parking system, which retrieves your car with the swipe of a fob. With only 14 units in the building, you enjoy privacy with no common walls. Additional features include two custom build-outs, a spacious walk-in closet for the primary suite, and a versatile second bedroom or office space. There is even potential for a 3rd bedroom/office space. The exposed timber accents highlight the architectural beauty and strength of cross-laminated timber (CLT), a renewable resource that underscores the building's commitment to sustainability. Located across the street from a gourmet grocery store and within steps to numerous restaurants, bars, and shops, Carbon12 offers both luxury and convenience in one of Portland's most sought-after neighborhoods. Carbon12 is the creation of Ben Kaiser, owner of the Kaiser Group, Inc. and PATH Architecture, Inc. Known for his commitment to commercial and residential construction, Ben has served on the Portland Design Commission, contributing to the city's zoning, design, and planning efforts. His work on Carbon12 reflects the highest level of conceptual design and modern architectural beauty, setting a new standard in timber construction.
Location
State OR
County Multnomah
Area _142
Rooms
Basement Storage Space
Interior
Interior Features Elevator, Garage Door Opener, Hardwood Floors, Heated Tile Floor, High Ceilings, Laundry, Wallto Wall Carpet, Washer Dryer, Wood Floors
Heating Forced Air
Cooling Central Air
Appliance Builtin Oven, Builtin Range, Dishwasher, Disposal, Free Standing Refrigerator, Microwave, Pantry, Quartz, Range Hood, Stainless Steel Appliance
Exterior
Exterior Feature Covered Patio, Sprinkler
Parking Features Attached
Garage Spaces 1.0
View Territorial, Trees Woods
Roof Type Flat
Garage Yes
Building
Story 1
Sewer Public Sewer
Water Public Water
Level or Stories 1
Schools
Elementary Schools Boise-Eliot
Middle Schools Harriet Tubman
High Schools Jefferson
Others
Senior Community No
Acceptable Financing Cash, Conventional
Listing Terms Cash, Conventional
Read Less Info
Want to know what your home might be worth? Contact us for a FREE valuation!

Our team is ready to help you sell your home for the highest possible price ASAP









