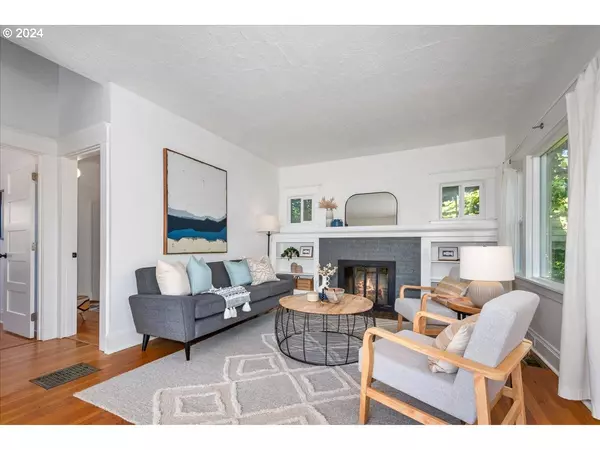Bought with Keller Williams PDX Central
$530,000
$494,000
7.3%For more information regarding the value of a property, please contact us for a free consultation.
2 Beds
1 Bath
1,772 SqFt
SOLD DATE : 10/29/2024
Key Details
Sold Price $530,000
Property Type Single Family Home
Sub Type Single Family Residence
Listing Status Sold
Purchase Type For Sale
Square Footage 1,772 sqft
Price per Sqft $299
Subdivision South Tabor
MLS Listing ID 24493078
Sold Date 10/29/24
Style Bungalow
Bedrooms 2
Full Baths 1
Year Built 1922
Annual Tax Amount $4,531
Tax Year 2023
Lot Size 6,098 Sqft
Property Description
Sweet South Tabor Bungalow on oversized lot! The Charm of this 2 bed/1 bath home begins at the front porch and continues into a lovely living room with wood burning fireplace with built-ins and big light-filled dining room with sliding doors that lead out to a sundrenched deck and big, fully fenced yard with raised garden beds, plenty of yard, and built-in bench by the fire pit - perfect space for entertaining, relaxing and playing. Back inside, enjoy cooking on your induction stove or doing dishes in a farmhouse sink while watching your garden grow. The home also features 2 bedrooms, one updated bathroom, and a loft area - a perfect meditation or reading nook, or just bonus space. The basement is blank canvas that is obviously great for storage, but could also be a home office, media room, or workout space. Plus there is a long double driveway that leads to a 1-Car garage and boat or RV parking. All of this just blocks from coveted Mt. Tabor and Clinton Parks! It's a must see home! [Home Energy Score = 6. HES Report at https://rpt.greenbuildingregistry.com/hes/OR10127982]
Location
State OR
County Multnomah
Area _143
Rooms
Basement Partial Basement, Unfinished
Interior
Interior Features Garage Door Opener, Laundry, Washer Dryer, Wood Floors
Heating Forced Air
Cooling Central Air
Fireplaces Number 1
Fireplaces Type Wood Burning
Appliance Dishwasher, Free Standing Range, Free Standing Refrigerator, Induction Cooktop, Stainless Steel Appliance
Exterior
Exterior Feature Deck, Fenced, Fire Pit, Porch, Raised Beds, R V Parking, Sprinkler, Yard
Parking Features Detached
Garage Spaces 1.0
Roof Type Composition
Garage Yes
Building
Lot Description Corner Lot, Level
Story 2
Foundation Concrete Perimeter
Sewer Public Sewer
Water Public Water
Level or Stories 2
Schools
Elementary Schools Atkinson
Middle Schools Mt Tabor
High Schools Franklin
Others
Senior Community No
Acceptable Financing Cash, Conventional, FHA, VALoan
Listing Terms Cash, Conventional, FHA, VALoan
Read Less Info
Want to know what your home might be worth? Contact us for a FREE valuation!

Our team is ready to help you sell your home for the highest possible price ASAP








