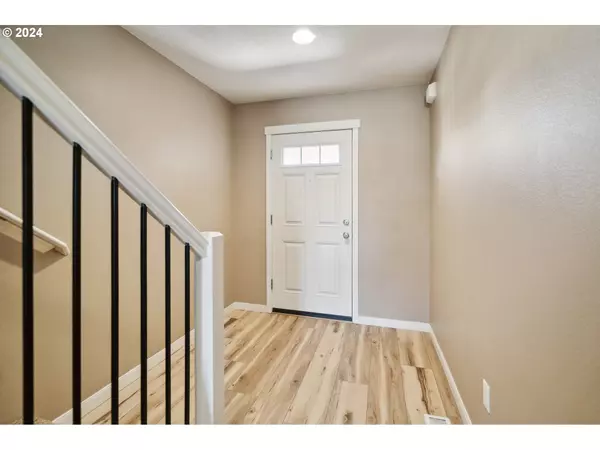Bought with Real Broker LLC
$419,900
$419,900
For more information regarding the value of a property, please contact us for a free consultation.
3 Beds
2.1 Baths
1,578 SqFt
SOLD DATE : 10/29/2024
Key Details
Sold Price $419,900
Property Type Townhouse
Sub Type Townhouse
Listing Status Sold
Purchase Type For Sale
Square Footage 1,578 sqft
Price per Sqft $266
MLS Listing ID 24592690
Sold Date 10/29/24
Style Townhouse
Bedrooms 3
Full Baths 2
Condo Fees $120
HOA Fees $120/mo
Year Built 2011
Annual Tax Amount $3,493
Tax Year 2023
Lot Size 2,613 Sqft
Property Description
No living space walls are shared with your neighbor, there's approximately 8 FEET of separation between homes. The backyard faces the expansive field behind Walnut Grove Elementary School. Near Raymond Shaffer Park, a 10-acre wooded park with a walking trail that is pet-friendly. Enjoy 3 spacious bedrooms + a loft, 2.5 baths, and an upstairs laundry room. Fresh interior paint. New LVP flooring at the entry and great room carpet. Enjoy a new glass cooktop oven, microwave, and garbage disposal. The kitchen is well-laid-out with a pantry, good storage and countertop space. The refrigerator stays. The furnace & air conditioner have been serviced and the water heater was replaced in June 2020. The epoxy garage floor is gorgeous and there is bonus garage storage with the 8' buffer between homes. The HOA maintains the front and backyard mowing and irrigation plus the exterior of the home.
Location
State WA
County Clark
Area _21
Interior
Interior Features Garage Door Opener, Laundry, Luxury Vinyl Plank, Vaulted Ceiling, Wallto Wall Carpet
Heating Forced Air
Cooling Central Air
Appliance Dishwasher, Disposal, Free Standing Range, Free Standing Refrigerator, Microwave, Pantry, Tile
Exterior
Exterior Feature Fenced, Patio, Sprinkler, Yard
Parking Features Attached
Garage Spaces 2.0
Roof Type Composition
Garage Yes
Building
Lot Description Irrigated Irrigation Equipment, Private
Story 2
Sewer Public Sewer
Water Public Water
Level or Stories 2
Schools
Elementary Schools Walnut Grove
Middle Schools Gaiser
High Schools Fort Vancouver
Others
HOA Name mow front and back and water yard. exterior maintenance
Senior Community No
Acceptable Financing Cash, Conventional, FHA, VALoan
Listing Terms Cash, Conventional, FHA, VALoan
Read Less Info
Want to know what your home might be worth? Contact us for a FREE valuation!

Our team is ready to help you sell your home for the highest possible price ASAP








