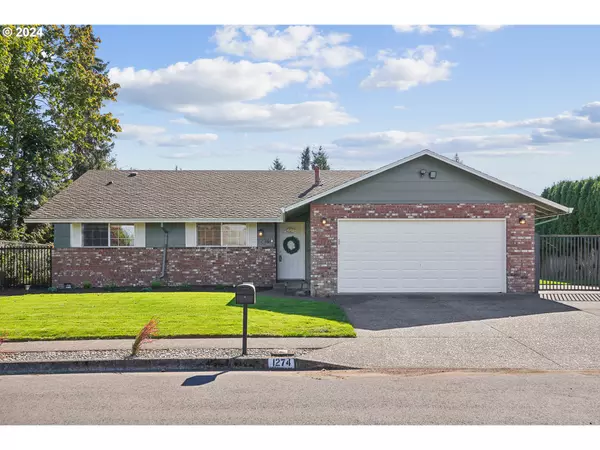Bought with Works Real Estate
$495,000
$479,900
3.1%For more information regarding the value of a property, please contact us for a free consultation.
3 Beds
2 Baths
1,568 SqFt
SOLD DATE : 10/24/2024
Key Details
Sold Price $495,000
Property Type Single Family Home
Sub Type Single Family Residence
Listing Status Sold
Purchase Type For Sale
Square Footage 1,568 sqft
Price per Sqft $315
Subdivision Bramblemead
MLS Listing ID 24378431
Sold Date 10/24/24
Style Stories1, Ranch
Bedrooms 3
Full Baths 2
Year Built 1975
Annual Tax Amount $4,441
Tax Year 2023
Lot Size 7,405 Sqft
Property Description
Welcome to the move-in ready, single level home you’ve been waiting for! This turnkey and well cared for 3 bedroom, 2 bathroom home features a fireplace in the living room, a spacious dining room, and a primary bedroom with two closets, a recently remodeled ensuite bathroom, and a slider leading outside. A remodeled guest bathroom and two additional bedrooms round out the interior. Enjoy the fully fenced yard, complete with raised garden beds, a large deck redone in 2019, fresh landscaping, and a shed with a built-in bar perfect for entertaining. This home has fresh paint inside and out, new carpet, and recent upgrades that include newly added AC, a new furnace, an updated electrical panel, and an added EV plug in the garage. There's also boat/trailer parking and solar panels for energy efficiency. Close to parks, shopping, and restaurants, with easy access to highways and only 30 minutes to downtown Portland or the Columbia River Gorge. Don’t miss out on this Gresham gem—it’s everything you need and more!
Location
State OR
County Multnomah
Area _144
Zoning LDR-5
Rooms
Basement Crawl Space
Interior
Interior Features Garage Door Opener, Laminate Flooring, Laundry, Wallto Wall Carpet
Heating Forced Air
Cooling Central Air
Fireplaces Number 1
Fireplaces Type Wood Burning
Appliance Dishwasher, Disposal, Free Standing Range, Free Standing Refrigerator, Microwave
Exterior
Exterior Feature Deck, Fenced, Raised Beds, Tool Shed, Yard
Parking Features Attached
Garage Spaces 2.0
View Territorial
Roof Type Composition
Garage Yes
Building
Lot Description Level
Story 1
Sewer Public Sewer
Water Public Water
Level or Stories 1
Schools
Elementary Schools Hogan Cedars
Middle Schools Clear Creek
High Schools Gresham
Others
Senior Community No
Acceptable Financing Cash, Conventional
Listing Terms Cash, Conventional
Read Less Info
Want to know what your home might be worth? Contact us for a FREE valuation!

Our team is ready to help you sell your home for the highest possible price ASAP









