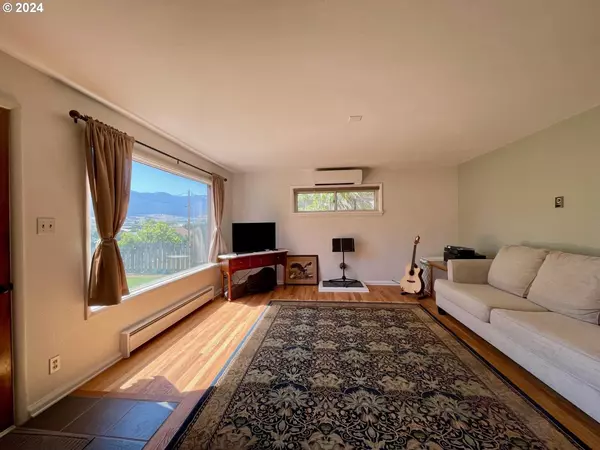Bought with Ruby Peak Realty, Inc.
$320,000
$339,000
5.6%For more information regarding the value of a property, please contact us for a free consultation.
2 Beds
2 Baths
1,345 SqFt
SOLD DATE : 10/21/2024
Key Details
Sold Price $320,000
Property Type Single Family Home
Sub Type Single Family Residence
Listing Status Sold
Purchase Type For Sale
Square Footage 1,345 sqft
Price per Sqft $237
MLS Listing ID 24457491
Sold Date 10/21/24
Style Bungalow
Bedrooms 2
Full Baths 2
Year Built 1900
Annual Tax Amount $1,636
Tax Year 2023
Lot Size 9,147 Sqft
Property Description
Updated 1,235 sq.ft bungalow located on a dead-end street in Enterprise. The living room is spacious and has great mountain views, oak flooring and a brand new mini-split for comfortable heat and AC. The kitchen is spacious with lots of cabinets and a breakfast bar. The two bedrooms both have Southern pine wood floor, and attached remodeled bathrooms. One bathroom has a shower/tub and the other a walk-in shower. Both baths have marmolium flooring. The floor plan with two separate spaces lends itself nicely to roommate living. The bonus room is currently used as a laundry room, but could be used as a third bedroom or an office. The house has a lot of storage with original built-ins plus a 110 sq.ft partial cellar. There is a 12x16 storage shed and a small garden shed. The back of the house has a deck for outdoor living and a back yard with strawberry and raspberry bushes. Don't let this little gem pass.
Location
State OR
County Wallowa
Area _470
Rooms
Basement Partial Basement, Unfinished
Interior
Interior Features Hardwood Floors, Laminate Flooring, Laundry, Wainscoting, Wood Floors
Heating Baseboard, Heat Pump
Cooling Heat Pump, Mini Split
Appliance Builtin Oven, Cooktop, Free Standing Refrigerator
Exterior
Exterior Feature Deck, Outbuilding, Public Road, Tool Shed, Yard
View Mountain, Valley
Roof Type Composition
Garage No
Building
Lot Description Gentle Sloping, Terraced
Story 1
Foundation Concrete Perimeter
Sewer Public Sewer
Water Public Water
Level or Stories 1
Schools
Elementary Schools Enterprise
Middle Schools Enterprise
High Schools Enterprise
Others
Senior Community No
Acceptable Financing Cash, Conventional
Listing Terms Cash, Conventional
Read Less Info
Want to know what your home might be worth? Contact us for a FREE valuation!

Our team is ready to help you sell your home for the highest possible price ASAP









