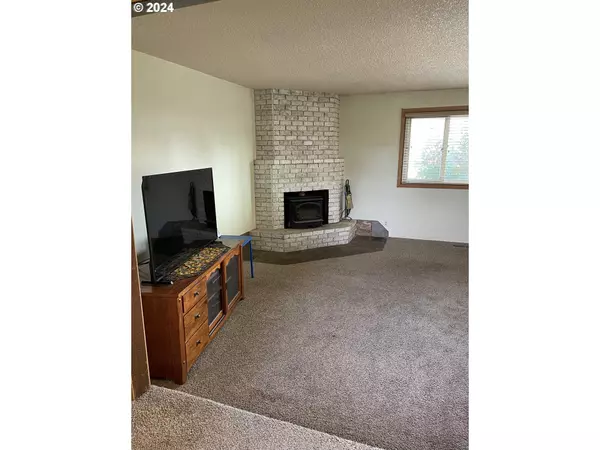Bought with Matin Real Estate
$350,000
$349,900
For more information regarding the value of a property, please contact us for a free consultation.
3 Beds
2 Baths
1,374 SqFt
SOLD DATE : 10/15/2024
Key Details
Sold Price $350,000
Property Type Single Family Home
Sub Type Single Family Residence
Listing Status Sold
Purchase Type For Sale
Square Footage 1,374 sqft
Price per Sqft $254
MLS Listing ID 24044335
Sold Date 10/15/24
Style Stories1, Ranch
Bedrooms 3
Full Baths 2
Year Built 1975
Annual Tax Amount $3,012
Tax Year 2023
Lot Size 7,405 Sqft
Property Description
Charming 3-Bedroom, 2-Bath One-Story Home with Ample Potential. Welcome to this inviting one-story home, perfect for anyone seeking a cozy living space with room to grow. Featuring three spacious bedrooms and two full baths, this property offers a comfortable layout for everyday living. Step into the heart of the home where you'll find a warm and inviting living room, complete with a charming fireplace—a perfect spot for cozy evenings with family and friends. The large windows flood the space with natural light, creating a bright and cheerful atmosphere.The expansive backyard is a true standout feature, offering plenty of space for outdoor activities, gardening, or potential expansion—let your imagination run wild! While the home may need some updating, it presents a fantastic opportunity to customize and enhance to suit your style and preferences. Don't miss out on this gem—perfect canvas for your dream home! Schedule a tour today and discover the potential that awaits in this lovely property. All information is deemed accurate, buyer to confirm.
Location
State OR
County Marion
Area _178
Zoning R
Interior
Interior Features Ceiling Fan, Laminate Flooring, Laundry, Vinyl Floor, Washer Dryer
Heating Forced Air, Wood Stove
Fireplaces Number 1
Fireplaces Type Stove, Wood Burning
Appliance Builtin Range, Dishwasher, Down Draft, Free Standing Refrigerator, Gas Appliances
Exterior
Exterior Feature Deck, Fenced, Garden, Tool Shed, Yard
Parking Features Attached
Garage Spaces 2.0
Roof Type Composition
Accessibility GarageonMain, OneLevel, Parking, UtilityRoomOnMain
Garage Yes
Building
Lot Description Level, Public Road
Story 1
Foundation Concrete Perimeter
Sewer Public Sewer
Water Public Water
Level or Stories 1
Schools
Elementary Schools Gubser
Middle Schools Whiteaker
High Schools Mcnary
Others
Senior Community No
Acceptable Financing Cash, Conventional, FHA, VALoan
Listing Terms Cash, Conventional, FHA, VALoan
Read Less Info
Want to know what your home might be worth? Contact us for a FREE valuation!

Our team is ready to help you sell your home for the highest possible price ASAP








