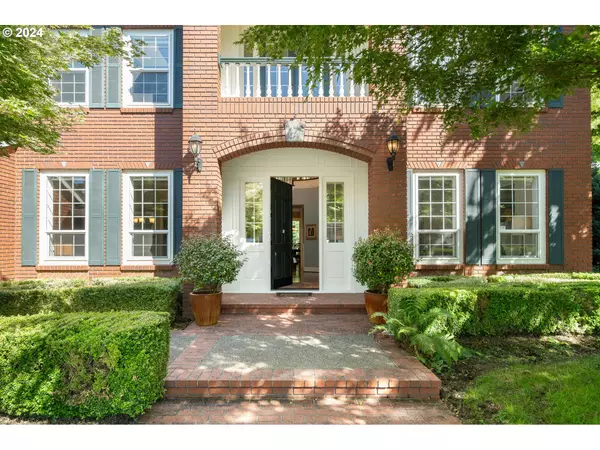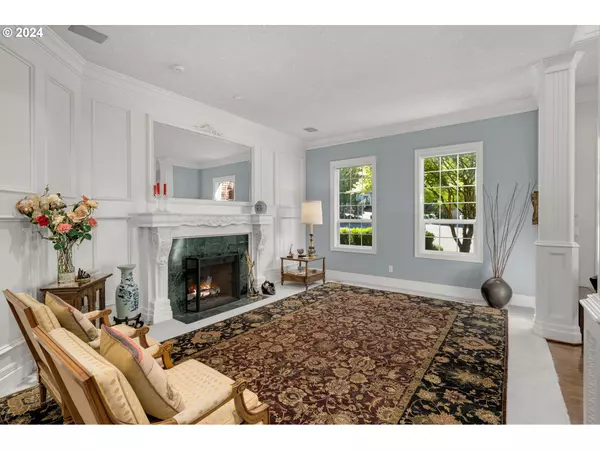Bought with Premiere Property Group, LLC
$1,245,000
$1,295,000
3.9%For more information regarding the value of a property, please contact us for a free consultation.
5 Beds
3.1 Baths
4,429 SqFt
SOLD DATE : 10/11/2024
Key Details
Sold Price $1,245,000
Property Type Single Family Home
Sub Type Single Family Residence
Listing Status Sold
Purchase Type For Sale
Square Footage 4,429 sqft
Price per Sqft $281
Subdivision Marylhurst
MLS Listing ID 24015870
Sold Date 10/11/24
Style Colonial, Georgian
Bedrooms 5
Full Baths 3
Condo Fees $600
HOA Fees $50/ann
Year Built 1994
Annual Tax Amount $20,016
Tax Year 2023
Property Description
Stunning home, stunning LO location, stunning new price! Welcome to the epitome of elegance in the prestigious Marylhurst neighborhood of Lake Oswego! This timeless Street of Dreams home located on a quiet cul-de-sac, boasts exquisite details and impressive features that will captivate the most discerning buyer. As you step inside, you are greeted by a grand circular staircase that sets the tone for the sophistication that awaits. The main level showcases 10-foot ceilings, a formal living room with a commanding fireplace, and a gracious formal dining room perfect for hosting friends and family. The heart of the home lies in the gourmet kitchen, complete with a large granite island with a breakfast bar, stainless steel appliances, double ovens, another built in oven/microwave and an additional eating area. The adjacent family room exudes warmth with hardwood floors and a second fireplace, creating a perfect space for relaxation and entertainment. Working from home is a delight in the main level office, featuring coffered ceilings, herringbone wood floors and classical built-ins. Upstairs, the double door primary suite awaits, offering a spacious sitting area, a huge walk-in closet, and a bathroom with a jetted tub, walk-in shower, and double sinks. Three additional spacious bedroom suites and a large bonus room provide ample space for rest and play, while a balcony offers a peaceful retreat to enjoy morning coffee. Step outside to the private backyard oasis with huge deck & beautiful flat yard. Private and quiet lot. Extra deep 3 car garage (Can fit 5 cars). 2 staircases, large main floor utility. Highly sought-after Lake Oswego schools!
Location
State OR
County Clackamas
Area _147
Zoning Resid
Rooms
Basement Crawl Space
Interior
Interior Features Ceiling Fan, Central Vacuum, Garage Door Opener, Granite, Hardwood Floors, High Ceilings, High Speed Internet, Hookup Available, Jetted Tub, Laundry, Skylight, Sound System, Tile Floor, Wainscoting, Wallto Wall Carpet, Washer Dryer, Wood Floors
Heating Forced Air
Cooling Central Air
Fireplaces Number 2
Fireplaces Type Gas
Appliance Builtin Oven, Builtin Range, Builtin Refrigerator, Butlers Pantry, Cook Island, Cooktop, Dishwasher, Disposal, Double Oven, Free Standing Refrigerator, Gas Appliances, Granite, Island, Pantry, Plumbed For Ice Maker, Range Hood, Stainless Steel Appliance, Trash Compactor, Wine Cooler
Exterior
Exterior Feature Deck, Garden, Gas Hookup, Sprinkler, Yard
Parking Features Attached, ExtraDeep, Oversized
Garage Spaces 3.0
View Trees Woods
Roof Type Composition
Garage Yes
Building
Lot Description Cul_de_sac, Level, Private, Trees
Story 2
Foundation Concrete Perimeter
Sewer Public Sewer
Water Public Water
Level or Stories 2
Schools
Elementary Schools Hallinan
Middle Schools Lakeridge
High Schools Lakeridge
Others
Senior Community No
Acceptable Financing Cash, Conventional, VALoan
Listing Terms Cash, Conventional, VALoan
Read Less Info
Want to know what your home might be worth? Contact us for a FREE valuation!

Our team is ready to help you sell your home for the highest possible price ASAP








