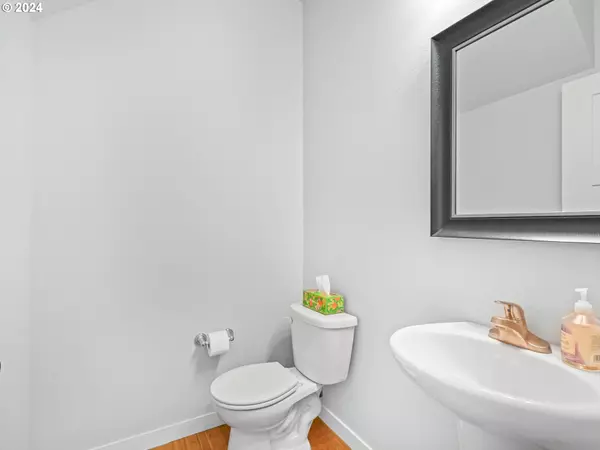Bought with Premiere Property Group, LLC
$550,000
$560,000
1.8%For more information regarding the value of a property, please contact us for a free consultation.
4 Beds
2.1 Baths
1,821 SqFt
SOLD DATE : 10/10/2024
Key Details
Sold Price $550,000
Property Type Single Family Home
Sub Type Single Family Residence
Listing Status Sold
Purchase Type For Sale
Square Footage 1,821 sqft
Price per Sqft $302
MLS Listing ID 24490734
Sold Date 10/10/24
Style Stories2
Bedrooms 4
Full Baths 2
Year Built 2014
Annual Tax Amount $4,460
Tax Year 2023
Lot Size 7,840 Sqft
Property Description
Welcome to an impeccably maintained, two-story haven designed for easy living! Nestled in a serene, in-town corner lot, this home boasts thoughtful enhancements from the original builder. With over 1,800 square feet of living space, the main level features high ceilings and bamboo floors. The great room, with a custom tile surround gas fireplace, seamlessly connects to a modern kitchen equipped with granite slab counters and stainless steel appliances. Step outside to the covered back porch and discover a fully fenced, tranquil backyard, perfect for relaxation. Beyond the fence lies a 70-foot RV parking area, offering ample space for your recreational needs. Upstairs, the primary suite includes a walk-in closet on on-suite bathroom, accompanied by three additional bedrooms, a full bath, and a conveniently located laundry room. This home is energy-efficient, featuring a forced air furnace and an on-demand high-efficiency gas water heater. Don't miss the finished garage with an epoxy floor and stainless steel cabinets, adding both functionality and style. Enjoy the convenience of walking to the post office, library, coffee shop, and more. Experience the perfect blend of comfort and convenience in this exceptional home!
Location
State WA
County Clark
Area _33
Rooms
Basement Crawl Space
Interior
Interior Features Bamboo Floor, Garage Door Opener, Granite, High Ceilings, Laundry, Wallto Wall Carpet, Washer Dryer
Heating Forced Air
Cooling Central Air
Fireplaces Number 1
Fireplaces Type Gas
Appliance Dishwasher, Disposal, Free Standing Gas Range, Free Standing Refrigerator, Granite, Island, Microwave, Pantry, Stainless Steel Appliance
Exterior
Exterior Feature Covered Deck, Fenced, Sprinkler, Yard
Parking Features Attached
Garage Spaces 2.0
Roof Type Composition
Garage Yes
Building
Lot Description Corner Lot, Level, Sloped
Story 2
Sewer Public Sewer
Water Public Water
Level or Stories 2
Schools
Elementary Schools Hathaway
Middle Schools Jemtegaard
High Schools Washougal
Others
Senior Community No
Acceptable Financing Cash, Conventional, FHA, VALoan
Listing Terms Cash, Conventional, FHA, VALoan
Read Less Info
Want to know what your home might be worth? Contact us for a FREE valuation!

Our team is ready to help you sell your home for the highest possible price ASAP








